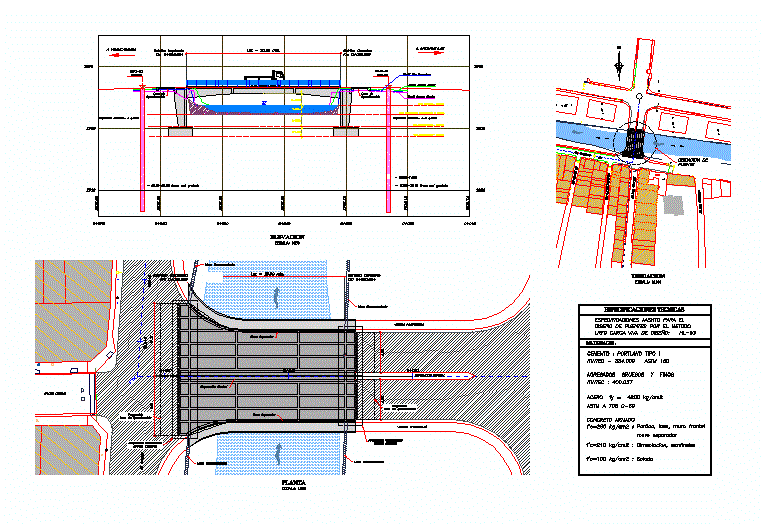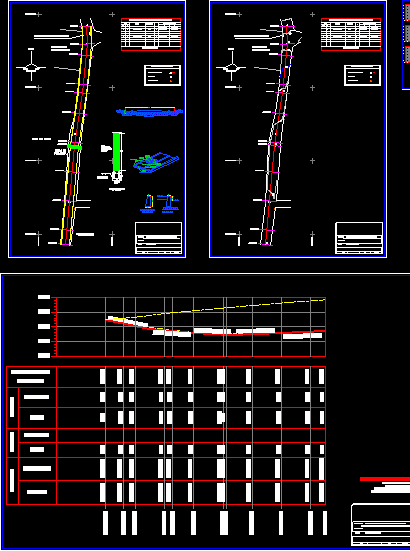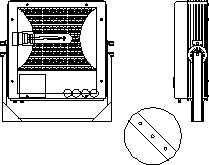Portico Type Bridge DWG Detail for AutoCAD

PORTICO TYPE BRIDGE BEAMS AND SLAB WITH aporticada – Details – specifications – sizing – cuts constructive
Drawing labels, details, and other text information extracted from the CAD file (Translated from Spanish):
lined ditch, existing, tagnumber, materials:, specifications aashto for, technical specifications, cement: portland type i, thick and thin aggregates, reinforced concrete, portico, slab, front wall, foundations, sardineels, design of bridges by the method, separating wall, screed, contraflecha, cant, reinforcing steel, free cover, slab:, front and sidewall:, foundation or face in contact, joints, diameter, length, with terrain:, foundations, sardine and, note: provide the contraflecha, indicated in the picture, when building, the false bridge., separating wall, sardinel, slab, see flat plane geometry superstructure, lengths min. anchoring, road axis, external portico shaft, beam axis, wall slab axis, a huancabamba, andahuaylas, projected path, ditch, central separator, ss.hh., pj. apple tree, pj. the quail, tap, acc. a poccota, sanctuary, central separator
Raw text data extracted from CAD file:
| Language | Spanish |
| Drawing Type | Detail |
| Category | Roads, Bridges and Dams |
| Additional Screenshots |
 |
| File Type | dwg |
| Materials | Concrete, Steel, Other |
| Measurement Units | Metric |
| Footprint Area | |
| Building Features | |
| Tags | autocad, beams, bridge, cuts, DETAIL, details, DWG, portico, sizing, slab, specifications, type |








