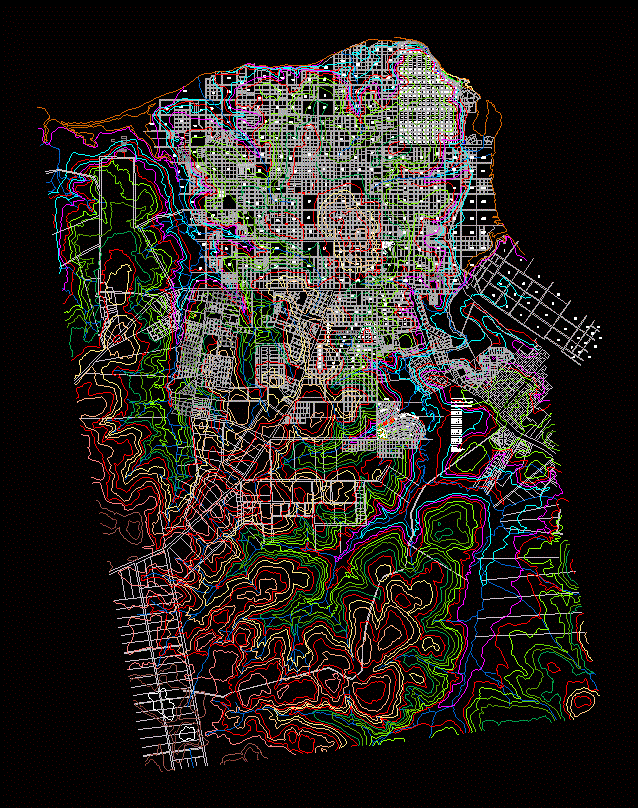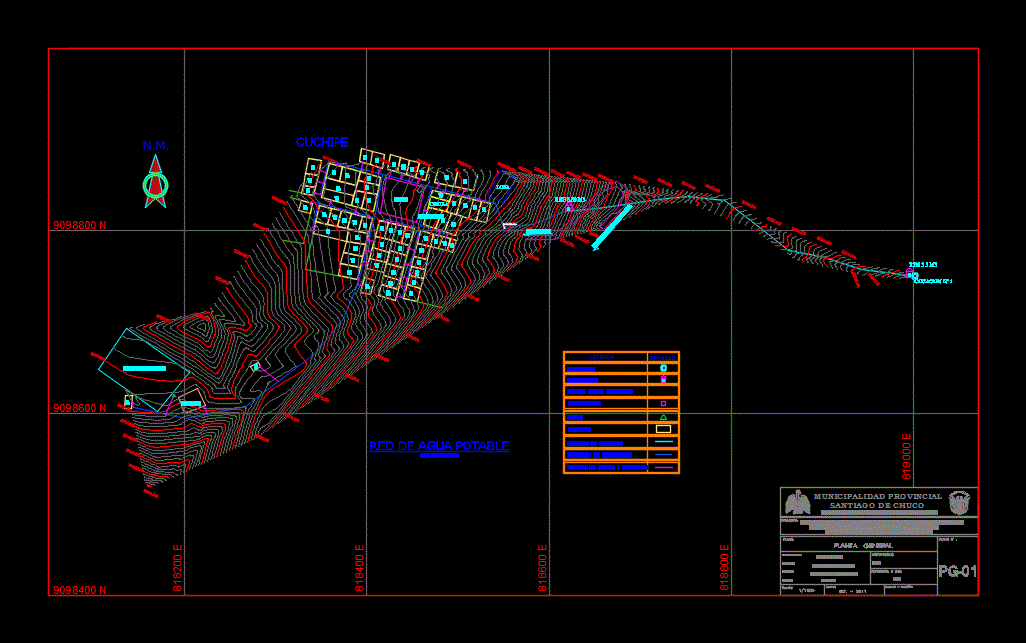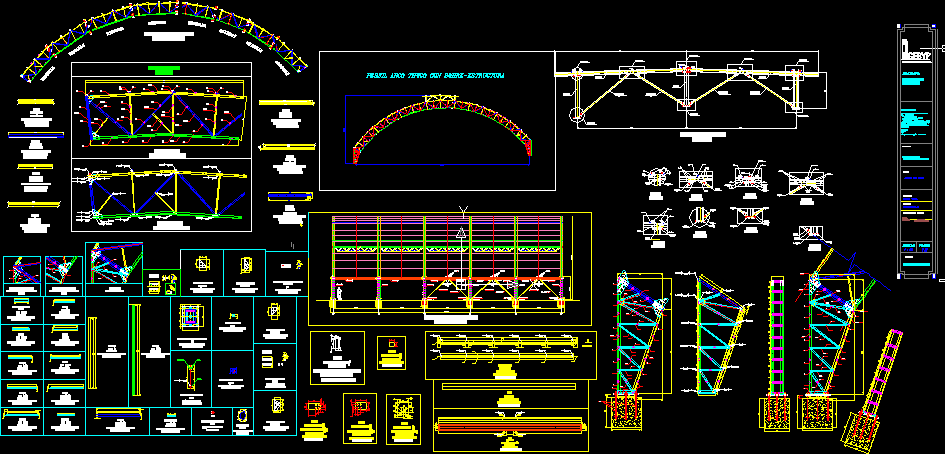Posadas Contour DWG Block for AutoCAD
ADVERTISEMENT

ADVERTISEMENT
Posadas; curves; levels; dimensions ;
Drawing labels, details, and other text information extracted from the CAD file (Translated from Spanish):
square, e.p., meter, plugs, lock valve, cleaning chamber, hydrants, square c, parking, games, stonemason on slope, square, school, courtyard, c. community, complementary, trade, stakeout, green, you, basic, administrative, building, children, garden, nursery, flowerbed, pending, infants, center, health, future school, reserve for, mini-soccer, area, recreation, square, basketball, square b, park, precarious housing, area occupied by, complementary work, and cistern, elevated tank, zaiman stream, yacyreta polygonal affecting, open-air canal, recreation area, elevator , sewage, station, liquids, natural park, front of houses, access, stairs exist, stone wall, exist., stone wall, ltm
Raw text data extracted from CAD file:
| Language | Spanish |
| Drawing Type | Block |
| Category | Handbooks & Manuals |
| Additional Screenshots |
 |
| File Type | dwg |
| Materials | Other |
| Measurement Units | Metric |
| Footprint Area | |
| Building Features | Garden / Park, Deck / Patio, Elevator, Parking |
| Tags | autocad, block, contour, curves, dimensions, DWG, levels, topography |








