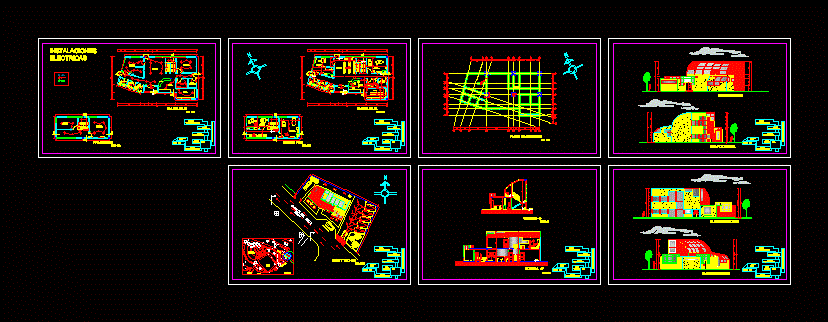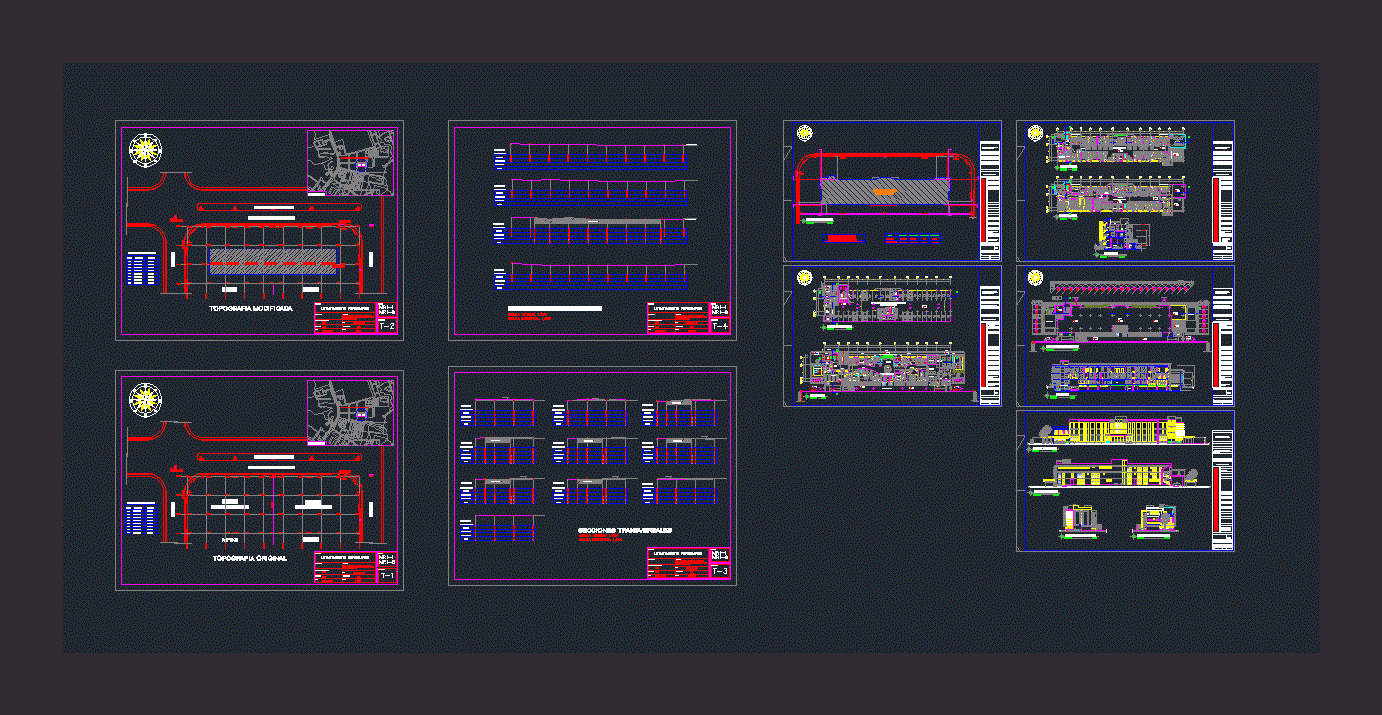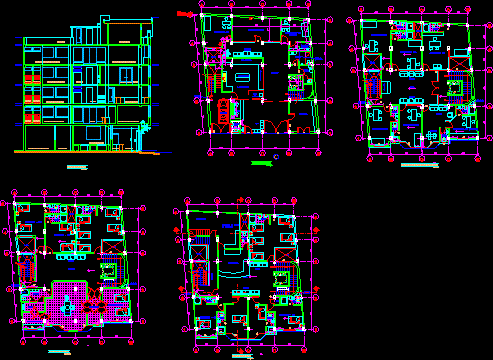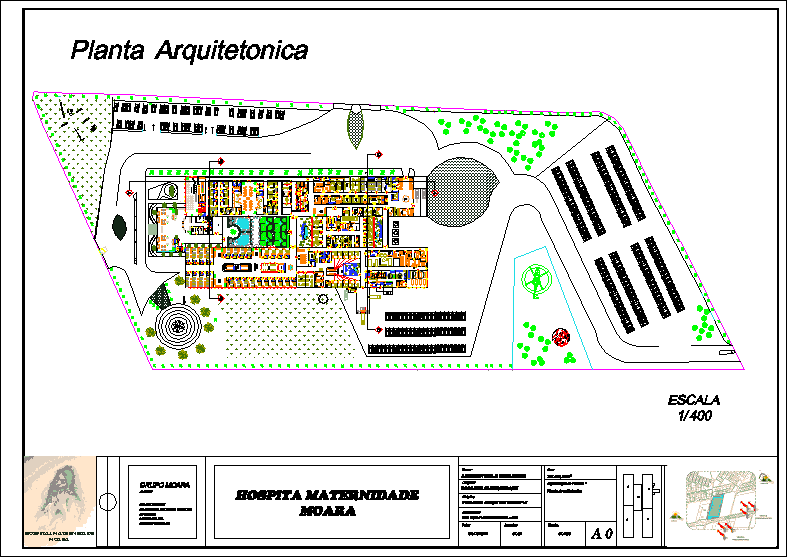Post Hospital – Small Medical Center DWG Section for AutoCAD

Plants – sections – facades – dimensions – designations
Drawing labels, details, and other text information extracted from the CAD file (Translated from Spanish):
agri, career:, subject :, semester :, dodente :, student :, date :, management :, note :, empty, empty, avenue of the poet, m: asphalt, theater, outdoors, federico, zuazo, court, zapata, calle, montevideo, avenue, of the poet, foundations plane, dentistry office, general medicine office, la paz valley private university, architecture and urbanism, sixth, vi workshop, arq. alvaro careaga, daniel ticona huanca, ladies bathroom, men bathroom, medical waste deposit, pharmacy, nursing, waiting room, reception, trauma office, ophthalmological office, injectables, disabled bathroom, ground floor, first floor, room and ceilings, cut to – a ‘, cut b – b’, west elevation, north elevation, east elevation, south elevation, s. wait, deposit, traumatoologia, general medicine, electrical installations, plug, point of light, switch
Raw text data extracted from CAD file:
| Language | Spanish |
| Drawing Type | Section |
| Category | Hospital & Health Centres |
| Additional Screenshots |
 |
| File Type | dwg |
| Materials | Other |
| Measurement Units | Metric |
| Footprint Area | |
| Building Features | |
| Tags | autocad, center, CLINIC, designations, dimensions, DWG, facades, health, health center, Hospital, medical, medical center, plants, post, section, sections, small |








