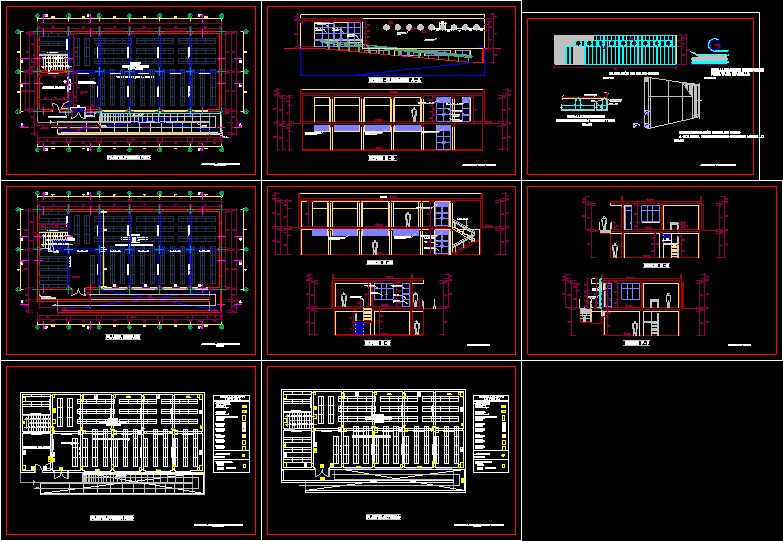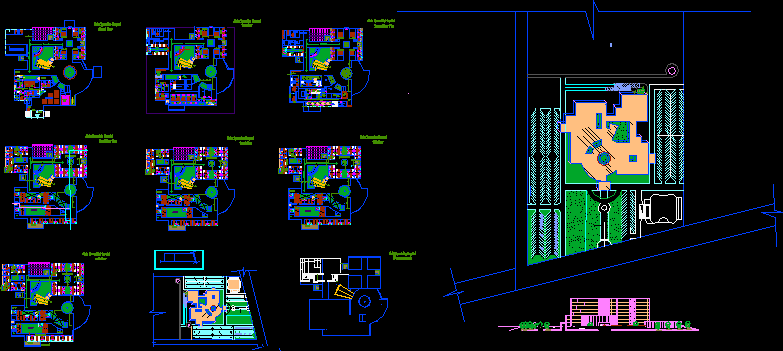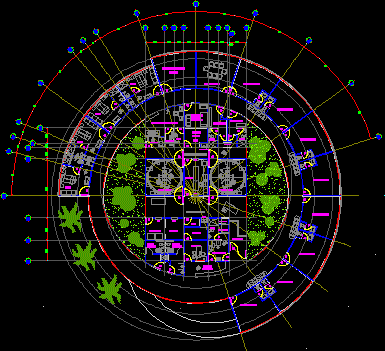Posta Medical DWG Plan for AutoCAD

A health center third order, architectural plans, distribution of environments of a health – foundations and lightened
Drawing labels, details, and other text information extracted from the CAD file (Translated from Spanish):
made by coco, det. of water outlets and drain in toilets, cold water outlet, drain, outlet for, hot water outlet, proy. valv. box, cold water, outlet, drain outlet, on the floor, alternative exit, ambulance, obstetrician-gynecologist, pharmacy, internment, delivery room, triage, yard, ss.hh., garage, admission, residence, waiting area, sshh., admission-topical-triage, medicine, nursing, meeting room, hall, healthy child, block extension plant, located in the environment of internment door plywood a single leaf, lock with secure interior with aluminum plate protection on both sides, description, quantity, height, width, alfeizer, ……, located in delivery room environment, wooden single-leaf plywood door, lock with steel lock and aluminum plate protection on both sides, located in the ss.hh. single sheet metal, lock for knob., located in different environments of pharmacy, residence and obstetric gynecology door plywood a single sheet, lock with interior lock, located sliding door access to patio, located in toilet, window with iron profiles with glass., located in pharmacy, Obternet gynecology, residence with iron profiles with glass., located in internment environment, delivery room and residence, window profiles of iron with glass or glass window without frame ., lintel, located entrance door of massif wood, plant, concrete floor simple compacted soil, nfsc, npt, see section of columns, np, column see floor, see floor, nfsz, nfz, table of stirrups columns, type, spacing , steels, column, level, according to detail of abutments., ca, technical specifications, mortar :, reinforced concrete :, concrete – armed, steel, concrete cyclopean:, sobrecimiento :, cimie nto :, medium, stone, maximum, concrete – columns, concrete – beams, coatings:, footings, stripping, side columns of beams, curing, safety struts, stirrup, d of the plate or beam column., d indicated, specified, column, plate or beam, legend, walls to demolish, existing walls, new walls, admission-topical-triage, foundation plane, detail of foundations, detail of footings, detail of foundation beam, detail: folded, abutments in columns and beams, hook length, abutment, detail of plates and columns, existing construction, frame of beams stirrups, joist steel, clamping of steel in joists, columns, slabs, beams, slabs and beams, overlaps and splices, splicing in different parts trying to make the splices outside the confinement area, detail of splices in columns and beams, beam, ldg, new concrete union with old concrete, lightweight slab-health center, existing column
Raw text data extracted from CAD file:
| Language | Spanish |
| Drawing Type | Plan |
| Category | Hospital & Health Centres |
| Additional Screenshots |
 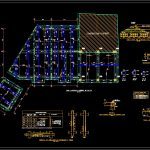 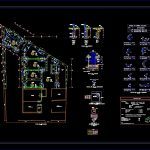 |
| File Type | dwg |
| Materials | Aluminum, Concrete, Glass, Steel, Wood, Other |
| Measurement Units | Metric |
| Footprint Area | |
| Building Features | Deck / Patio, Garage |
| Tags | architectural, autocad, center, CLINIC, distribution, DWG, environments, foundations, health, health center, Hospital, medical, medical center, order, plan, plans |



