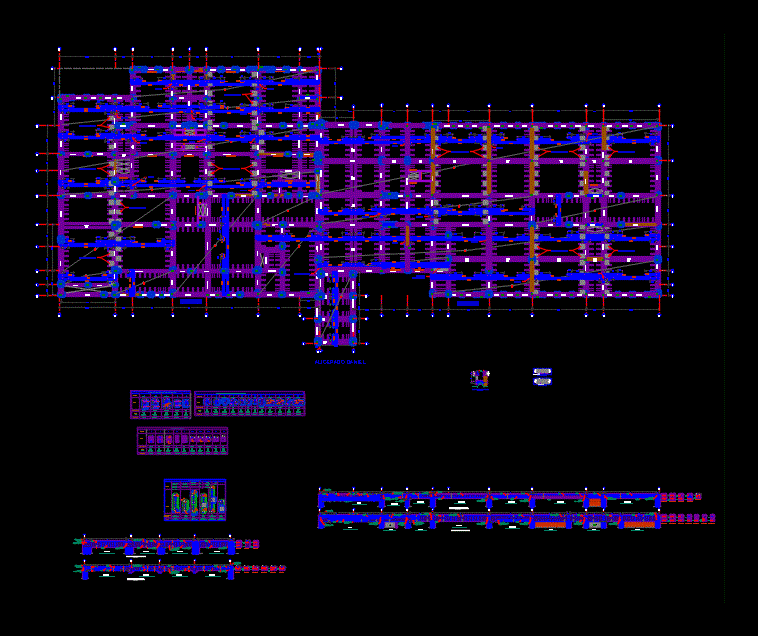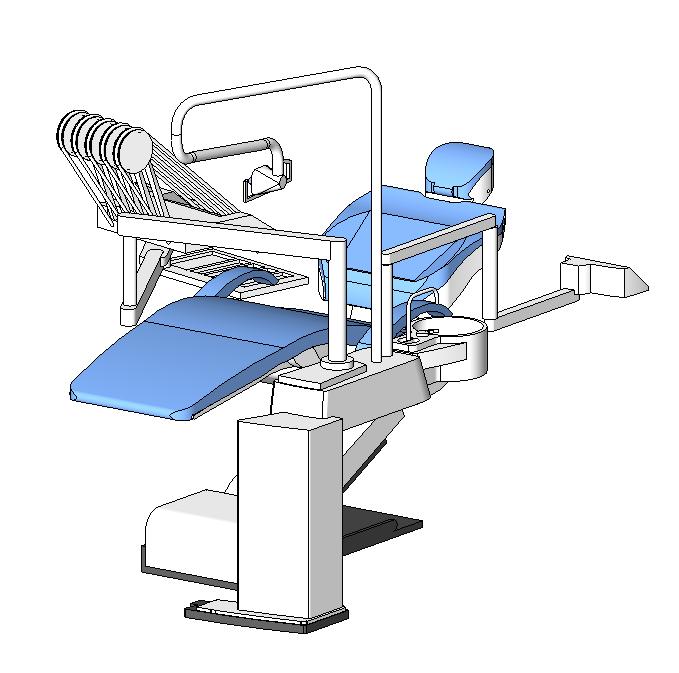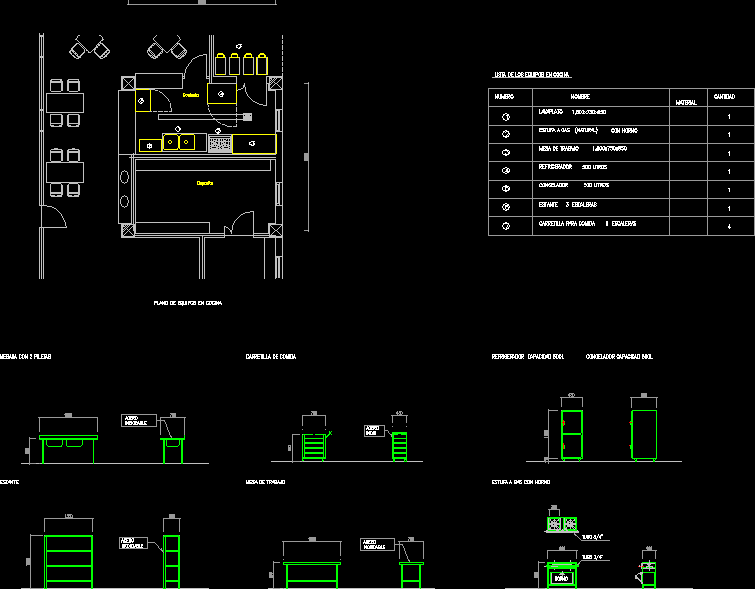Posta Medical DWG Section for AutoCAD
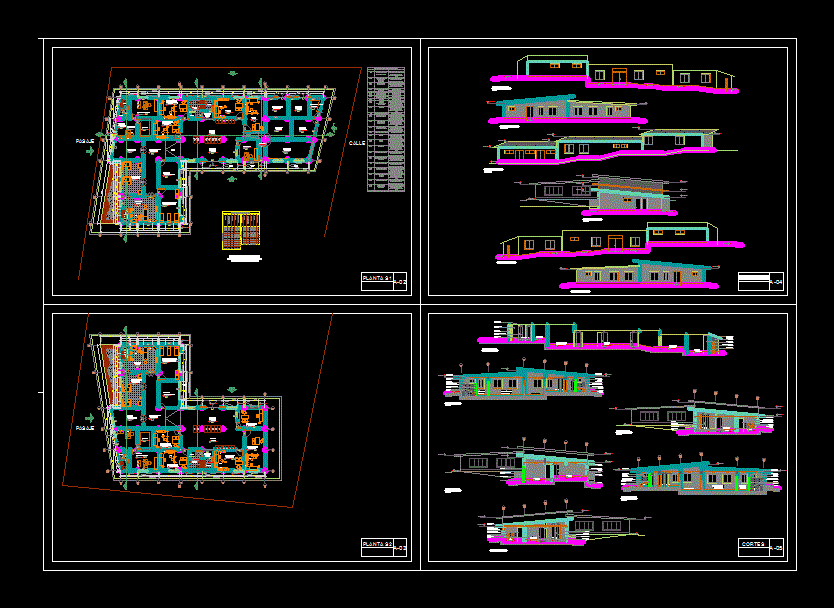
Posta; plants – sections – elevations
Drawing labels, details, and other text information extracted from the CAD file (Translated from Spanish):
npt, axis, floor finish panel, code, environment, finish, entrance hall and waiting room, hall and access corridor area care, nursing, delivery room, hygienic services, delivery room, care room of newborns, sterilization room, file, hygienic and cleaning services, administration, obstetric clinic, general practice office, public hygienic services, topical, triage, admission, vaccine collection room, machine room, septic room and cleaning , general store, environmental sanitation, pedestrian passage, north street, east street, street, passage, ss.hh., pharmacy, access hall, administ. entrance, secretary, waiting room, vaccines collection, septic room and cleaning, doctor’s office gral., prep room. of deliveries, care room for newborns, sterilization room, delivery room, hall and access hall, corridor, cleaning, hall of ss.hh., access ramp, cut d – d, longitudinal, cut c – c , wooden separator for cleaning articles, plastered and painted wall, iron and glass window, urinal, wooden counter-plywood door, access path, double wooden plywood door, b – b cut, transversal, fluorescent white light, lavatory , toilet, cut a – a, note: the measurements of the alfeizer of the, windows has been taken from the floor level, finished interior of the building, windows, units, width, types, height, alfeizer, box of openings, doors, —, general plan, elevations, courts, pediatric office, administrative office, nurses’ room
Raw text data extracted from CAD file:
| Language | Spanish |
| Drawing Type | Section |
| Category | Hospital & Health Centres |
| Additional Screenshots |
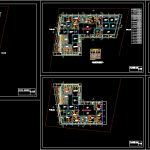 |
| File Type | dwg |
| Materials | Glass, Wood, Other |
| Measurement Units | Metric |
| Footprint Area | |
| Building Features | |
| Tags | autocad, CLINIC, DWG, elevations, health, health center, Hospital, medical, medical center, plants, post, section, sections |



