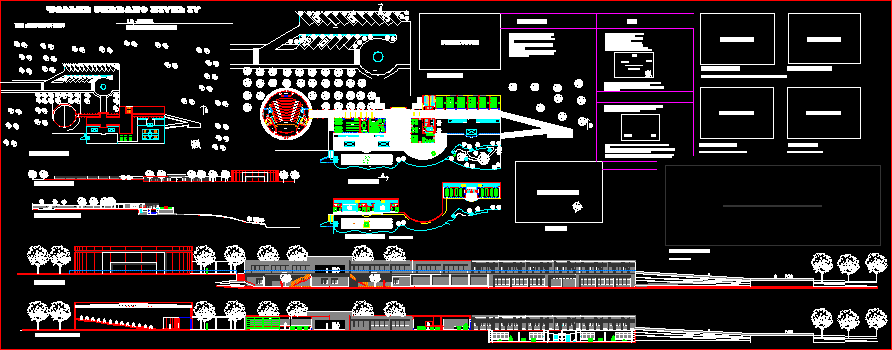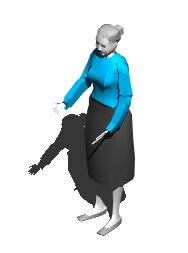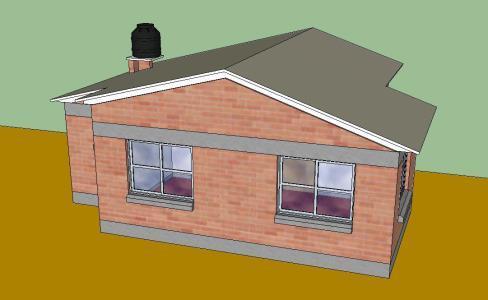Postgraduate Classroom – Project DWG Full Project for AutoCAD

Postgraduate Classroom – Project – Plants – Sections – Elevations
Drawing labels, details, and other text information extracted from the CAD file (Translated from Spanish):
bylayer, byblock, global, patio, front access ppal. south es, main access, parking, lookout, hospital, theme: post-grade classrooms, main access sector, pedestrian and vehicular traffic, aerial view from the west, northeast aerial view, insert volume in terrain, northwest view, aerial view of set, arq. : smoked, serrano workshop level iv, student: vera rodrigo daniel, descriptive memory, the land is located in the cadillal dam, where, proceeds to the intervention for the purpose of creating an educational complex, intended for the delivery of courses post-, grade., said establishment must have a series of premises, intended for the use of students as well as for the public in general, given the conformation of the site and to be in a mountainous terrain with a strong slope and excellent visuals, you, proceed to the next idea .., the idea, the idea is to create an area of arrival that hierarchy, the place and form a milestone in the landscape., This space would have to possess the characteristics, of an educational and public building, the set presents two prismatic, elongated volumes, articulated by a third, and topped by a cylindrical vulumen that breaks with the orthogonality, and rigides of the set that causes an important visual impact. building was ordered in a linear way to make the most of the visuals, and thus achieve a better ventilation of the premises., for the conformation of this idea we worked with a basic plot in which, the concept of spaces served and servants of louis kahn., the set is solved on the basis of this concept., was separated to the building in two wings articulated by a third volume where it meets, the bar., then we observe as the cylindrical volume that coincides with the axis of circulation secondary., We also observed local staggered to take advantage of the unevenness of the land, also has a library, teachers room, computer room, library, and a lodging., was raised access through the quiet part of the building so that it does not interrun , the visuals to the dike., plot, views of the main access towards the northwest so as not to interrupt with the visuals that the terrain presents., we observe a continuity with a ramp that saves two n levels, stepping to take advantage of the unevenness, building implanted in land, sector of lodgings and workshops, workshop, access, axis conf., axis circul., Overflow to the dike, modulation, bar, bar, coc., library, ladder, desp. , prof room, information room, inf., free., overflow bar, classroom, garden rest, amphitheater, stage, projection room, dep.
Raw text data extracted from CAD file:
| Language | Spanish |
| Drawing Type | Full Project |
| Category | Schools |
| Additional Screenshots |
 |
| File Type | dwg |
| Materials | Other |
| Measurement Units | Metric |
| Footprint Area | |
| Building Features | Garden / Park, Deck / Patio, Parking |
| Tags | autocad, classroom, College, DWG, elevations, full, library, plants, Project, school, sections, university |








