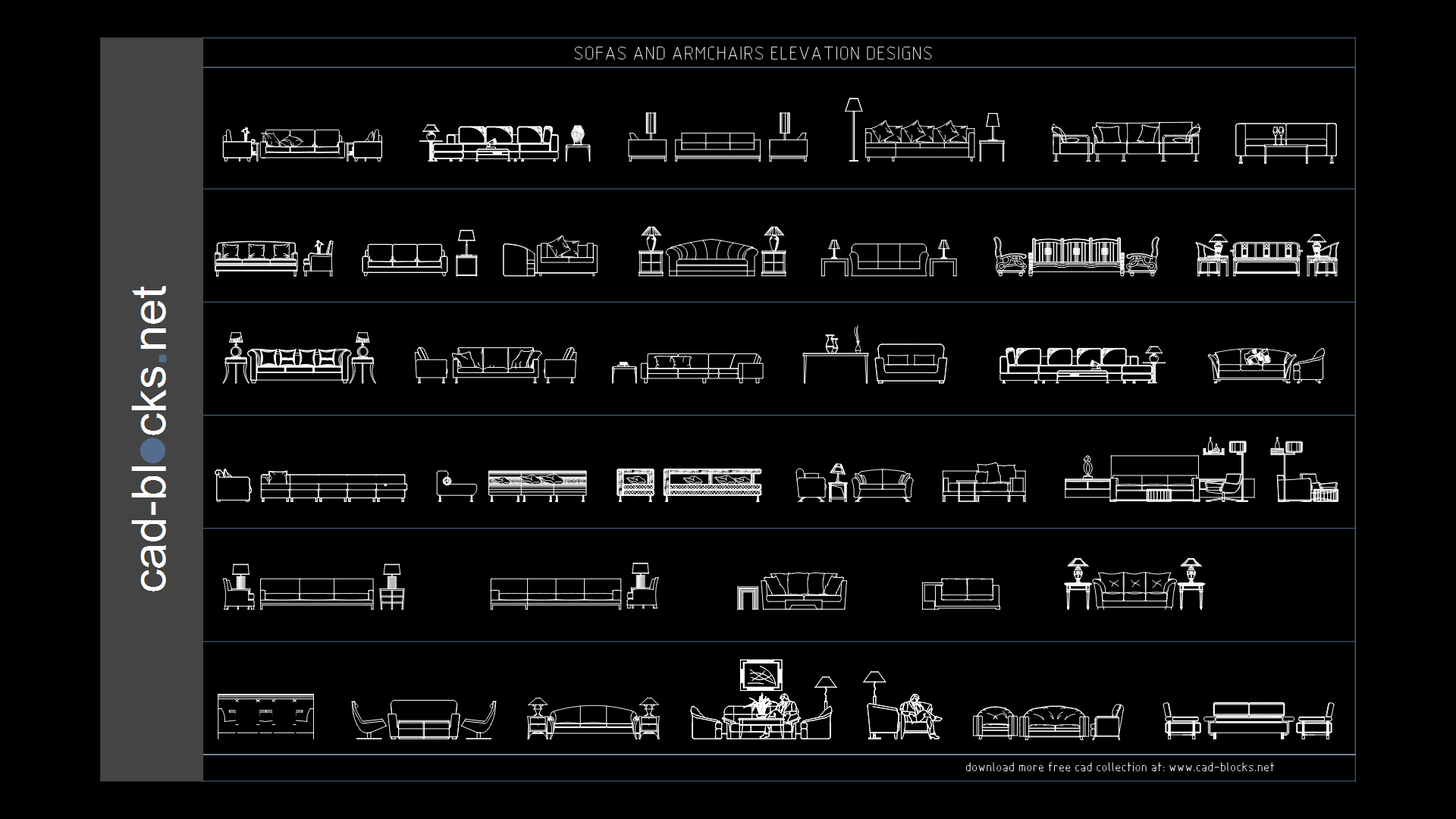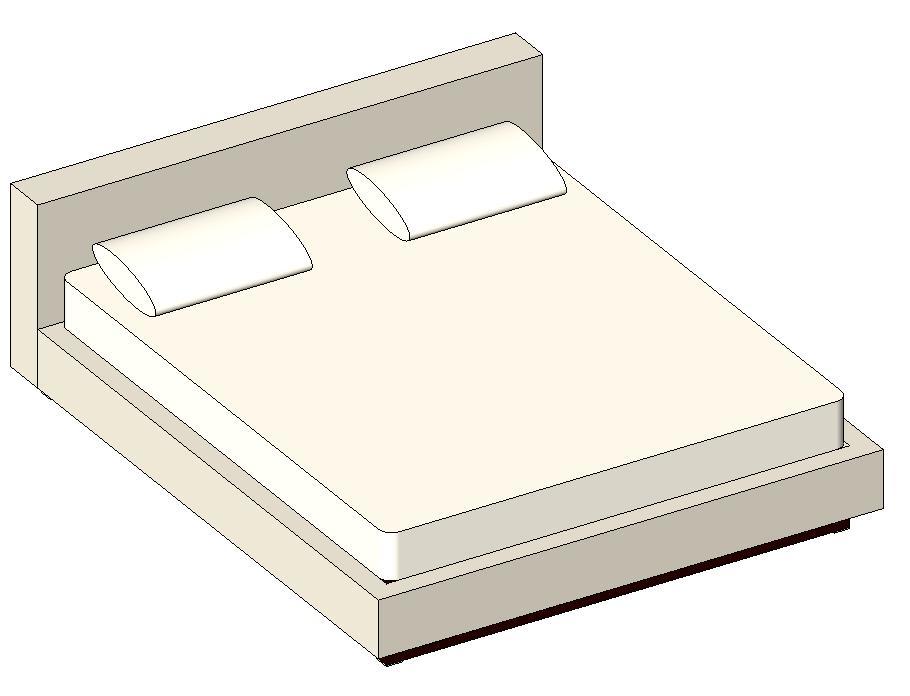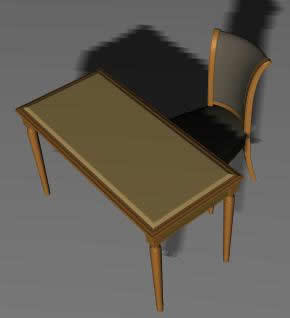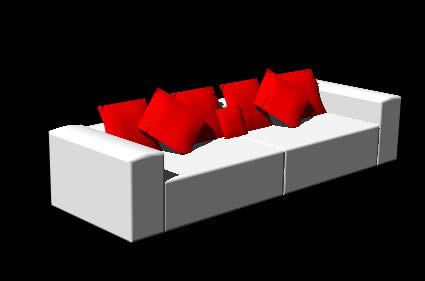Postgraduate School DWG Section for AutoCAD
ADVERTISEMENT
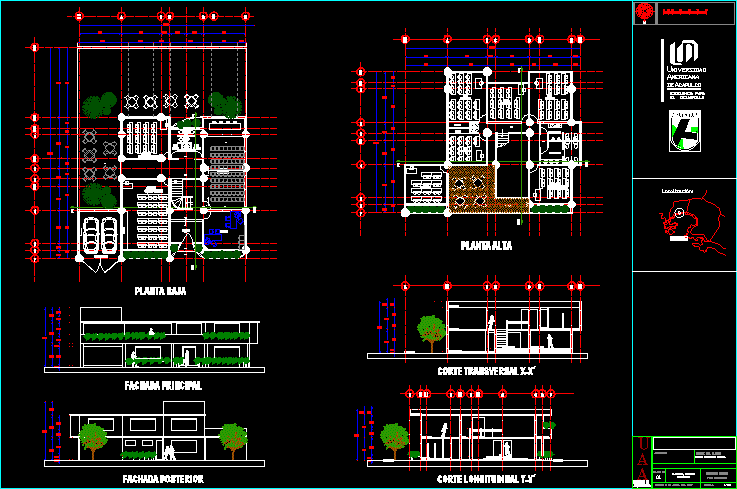
ADVERTISEMENT
Remodeling of house 2 levels and terrace in postgraduate school with 8 classrooms(cap. 205 Students); Auditorium;(63 persons); Direction;two modulate of bathrooms , Terrace,and parking – Sections – Facades – Plants
Drawing labels, details, and other text information extracted from the CAD file (Translated from Spanish):
architecture, niversidad, capulco, development, excellence for, terrace, baja, bathrooms women, bathrooms men, upper floor, bookseller, bathrooms women, bathrooms men, parking, lobby, direction, up, ground floor, main facade, rear facade, César turanzas farill, plants, courts, name of the student, plane n, advisors:, and of execution, basic project, faculty of, scale, acapulco, location :, mericana, facades
Raw text data extracted from CAD file:
| Language | Spanish |
| Drawing Type | Section |
| Category | Furniture & Appliances |
| Additional Screenshots |
 |
| File Type | dwg |
| Materials | Other |
| Measurement Units | Metric |
| Footprint Area | |
| Building Features | Garden / Park, Parking |
| Tags | Auditorium, autocad, board, bureau, desk, DWG, furniture, house, levels, meubles, möbel, móveis, persons, remodeling, room, school, section, students, terrace |

