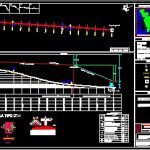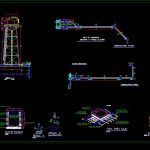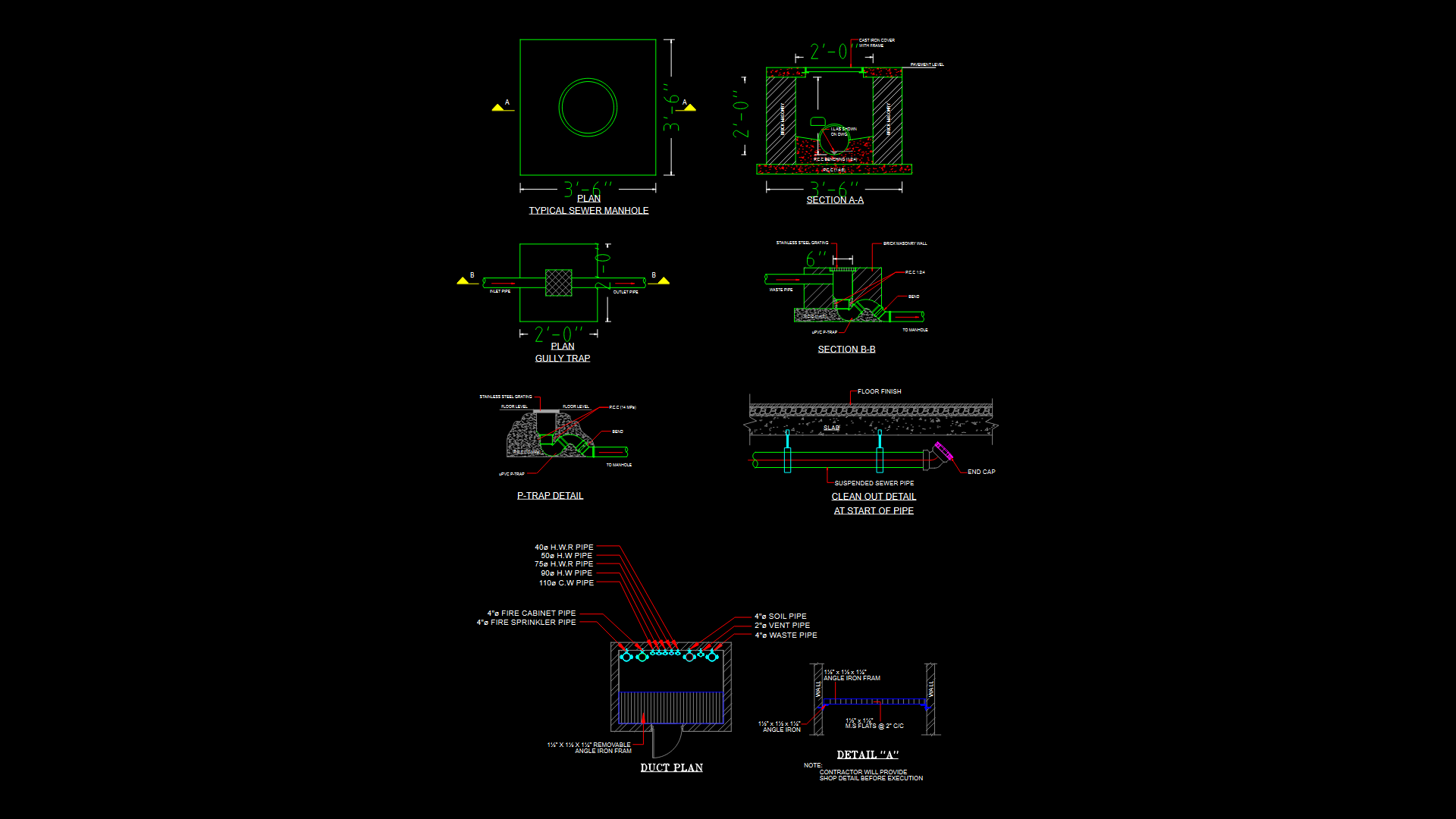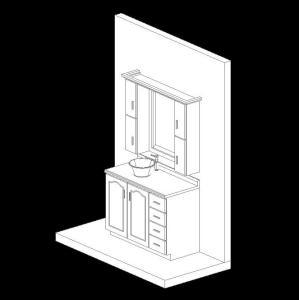Potable Water Project DWG Full Project for AutoCAD

Drivetrain Plano – water distribution
Drawing labels, details, and other text information extracted from the CAD file (Translated from Spanish):
Vaea, Static line, Dip, Pressure on, Sum of, Overpressure line, Depth of, Dynamic load, The tank arrives, Piezometric line, Static line, Dip, Pressure on, Sum of, Overpressure line, Depth of, Dynamic load, The tank arrives, Piezometric line, Lp, localization map, Project data, current population, Future population, endowment, Design expenses:, Annual maximum expenditure, Daily maximum expenditure, Maximum hourly expenditure, Coef. Of daily variation, Coef. Of time variation, Source of supply, habitants, Lp, Groundwater, Type of catchment, Deep well, System type, pumping, School of engineering architecture, Unit zacatenco, National Polytechnic Institute, matter:, drinking water, Executive project of the drinking water supply system, revised:, Ivonne hernandez flores, group:, date:, Project plan of the pumping line, Sanchez gutierrez angelica sarahi, Hernandez hernandez claudio alberto, Garcia Huizar Roberto, Symbology, venting, Bed, pipeline, Number of cruises, Notes, The available load n.t.n not to the axis of the, The northern location was rotated approximately to the left., Regularization tank, Pead, water well, See discharge train plan, See plan of tank design, Pead, Stubend, Class pipe type, Piezometric lift, Load available m.c., Elevation of ground, Cadence, Mm high density polyethylene pipe, symbol, concept, unity, quantity, Tee to fo fo de, Soft elbow of, Fluffy tip of, Stubend of, Gate valve, Inlet valve exp., Valve box type, Pza, box, Special parts list, key, concept, unity, quantity, Quantities of pipe, Excavation for diameter pipe, length, Excavation volume, Volume of pipe, Workforce volume, Fill volume, pipeline, Type of filling, Compacted, Supply of high density polyethylene pipe, Mm, Bed, Thrust direction, elbow, tee, Inches, Dimensions of concrete berths, For special parts, side, In cms., Millimeters, height, In cms., side, In cms., Docking volume, Diam. Nominal of the piece. Esp., Way of placing berths, The box type is the one marked by conagua standards, Catchment work, localization map, Project data, current population, Future population, endowment, Design expenses:, Annual maximum expenditure, Daily maximum expenditure, Maximum hourly expenditure, Coef. Of daily variation, Coef. Of time variation, Source of supply, habitants, Lp, Groundwater, Type of catchment, Deep well, System type, pumping, School of engineering architecture, Unit zacatenco, National Polytechnic Institute, matter:, drinking water, Executive project of the drinking water supply system, revised:, Ivonne hernandez flores, group:, date:, Detail tank regularization, Sanchez gutierrez angelica sarahi, Hernandez hernandez claudio alberto, Garcia Huizar Roberto, Symbology, Notes, The available load n.t.n not to the axis of the, The northern location was rotated approximately to the left., Detail of regularization tank, Vaea, Plant esc., Regularization tank, Catchment work, vent, S.l.a., Step man, Ground, S.l.a., Step man, Ground, S.l.a., Step man, Ground, S.l.a., Ground, vent, Marine staircase, Sectional valve, vent, Acot: cm., profile, plant, Step man, vent, Step man, vent, Step man, vent, Step man, vent, Step man, vent, Step man, vent, Step man, vent, Step man, vent, Step man, vent, Step man, vent, Step man, vent, Step man, vent, Step man, vent, Step man, vent, Step man, vent, Step man, vent, Footer tip, V. Of sectioning, Footer tip, V. Of sectioning, Footer tip, V. Of sectioning, Footer tip, V. Of sectioning, blind cover, flange, Welded elbow, The distribution network, Sectional valve, End of fo fo, Pipe of, Pipe length, flange, Footer tip, Location villa zacatecas, Valve box type, Vaea, Static line, Dip, Pressure on, Sum of, Overpressure line, Depth of, Dynamic load, The tank arrives, Piezometric line, elevation, Trench level, ground, mileage, Piezometric, Mm high density polyethylene pipe, localization map, Project data, current population, Future population, endowment, Design expenses:, Annual maximum expenditure, Daily maximum expenditure, Maximum hourly expenditure, Coef. Of daily variation, Coef. Of time variation, Source of supply, habitants, Lp, spring, Type of catchment, Caj
Raw text data extracted from CAD file:
| Language | Spanish |
| Drawing Type | Full Project |
| Category | Water Sewage & Electricity Infrastructure |
| Additional Screenshots |
    |
| File Type | dwg |
| Materials | Concrete |
| Measurement Units | |
| Footprint Area | |
| Building Features | Car Parking Lot |
| Tags | autocad, distribution, drinking, DWG, fornecimento de água, full, kläranlage, l'approvisionnement en eau, plano, potable, Project, supply, treatment plant, wasserversorgung, water |








