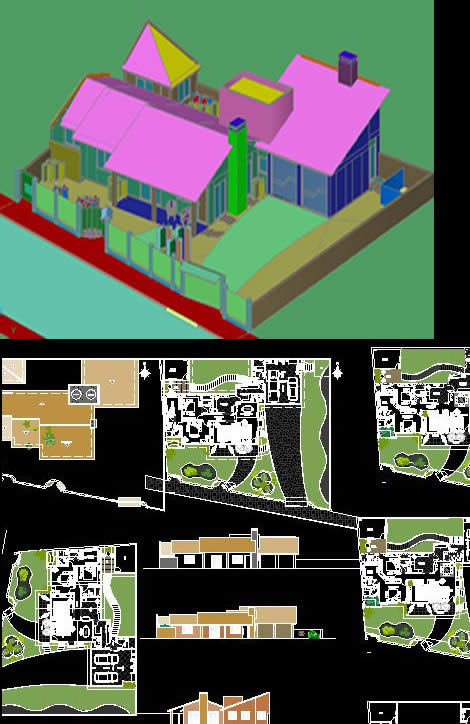Poultry Shop – Department DWG Block for AutoCAD

First level for poultry shop services and second is an department
Drawing labels, details, and other text information extracted from the CAD file (Translated from Spanish):
join in the same section, the bars will be spliced into the third, splices in columns, note :, cms, output, water, elevation, toilet, section, laundry, chrome, overflow trunk detail, maximum level, grill lid, mesh in the, mouth of exit, to drain, variable, cut aa, beam, first floor, bar, sh., furnace, tables, deposit, garden, living room, kitchen, cl., main, bedroom, dep., roof, lavand., box vain, vain, sill, wide, high, second floor, high windows, foundations, lightened: first floor, project :, professional :, plane :, direction :, drawing :, r. c. p., scale :, date :, foundation detail, cut a – a, cut b – b, cut d – d, cut c – c, cut f – f, table of columns, structural detail of ladder, n.f. p., floor, beam, foundation, overburden, see table of columns, see plan of structures, detail in footing elevation, bending of footboard in, beams and columns, specified, column d, beam, confinement area, level of formwork, parts trying to make, splices out of the, splicing in different, splices overlapped, lintel tipico, owner :, detail of standard hook, detail of encounters in plant, for flat beams and sills, slabs and lightened, splices overlaps for beams, non-bearing wall, low reinforcement beam, lower run that anchor at the end of columns, also use the standard hook for the iron, structure, confining stirrups, note:, beam, column, r.min, ldg , for stirrups, minimum diameters of bending in stirrups, detail of flat beams and hearth, i-section, exterior, column finishing, rest, filling concrete between jagged walls, interior, slabs and beams, overlaps and splices, column or support , of the light of the sa or, will not be allowed, beam on each side of, reinforcement joints, slabs, beams, columns, will be located in the, joints l, same section., armor in one, will not be spliced, central third., rmin., in columns, abutments, note: foundations:, characteristics of the confined masonry: after the stripping of the roof, with a brick tambourine, thickness of mortar joints, if it has alveoli, of the volume, minimum thickness, the walls The walls are load-bearing and will be made of brick, the non-load-bearing walls will be raised to their full height, design and construction specifications: resistant earthquake design standards, observations:, terrain, national building regulations, overlaps, minimum anchor lengths and overlap of reinforcement, anchoring, overloads, ladder, rest, coatings, stairs and lightened, footings, banked beams and columns, flat beams, concrete cyclopean, reinforced concrete, technical specifications, lightened: second floor, is technical specifications, reinforced concrete :, concrete – reinforced concrete, concrete – beams, concrete – columns, overload :, steel, resistance, lightened, col. of mooring, col. structural, banked beams, coatings :, a. l. p., ct, cf, dim., legend, with threaded joints, pvc-salt, vertical, check valve, floor drain, register box, water outlet, floor register, universal union, control valve, drain pipe, ventilation pipe, cold water pipe, bronze, with body and cover to the npt., galvanized, bronze seats, pvc-normalized salt, unions embone, sealed with glue pvc. slope, sealed with glue pvc., bronze, gate type for, masonry, with concrete cover and, finish corresponding to the floor., specifications, symbol, description, horizontal, valve, spherical, wall finish, niche detail in wall for, housing spherical valves, npt, lid simulating the, universal, union, water outlets, lavatory, shower, drainage outlets, npt, bidet, wall, foot valve with basket, tap., isometric, equipment pumping, u. universal, pump, water pipes, interruption valve, hydraulic tests, specifications for water, will be bronze, gate type, and will be placed between two universal joints and housed in niches or trunks. network. without leakage of water in the system, special glue will be used for PVC, float valve, cover, start level, stop level, water break, air gap, cone, overflow, tank elvado, water feeder cold, control, hat, levels, pump, – slopes for sewage pipes :, – the pipes to be used in the networks will be of PVC of the light salt type, – the pipes and accessories for drainage and ventilation, will be of pvc . rigida salt, – the records will be installed in places indicated in the plans will be, – the sewer pipes will be tested with a tube full of water, tests :, and hat will be ventilated., the records will be made of bronze with airtight threaded lid. They are fixed to, with accessories of the same material, with unions sealed with glue, with the same
Raw text data extracted from CAD file:
| Language | Spanish |
| Drawing Type | Block |
| Category | Retail |
| Additional Screenshots |
 |
| File Type | dwg |
| Materials | Concrete, Masonry, Plastic, Steel, Other |
| Measurement Units | Metric |
| Footprint Area | |
| Building Features | A/C, Garden / Park |
| Tags | agency, autocad, block, boutique, department, DWG, Kiosk, Level, Pharmacy, Services, Shop |







