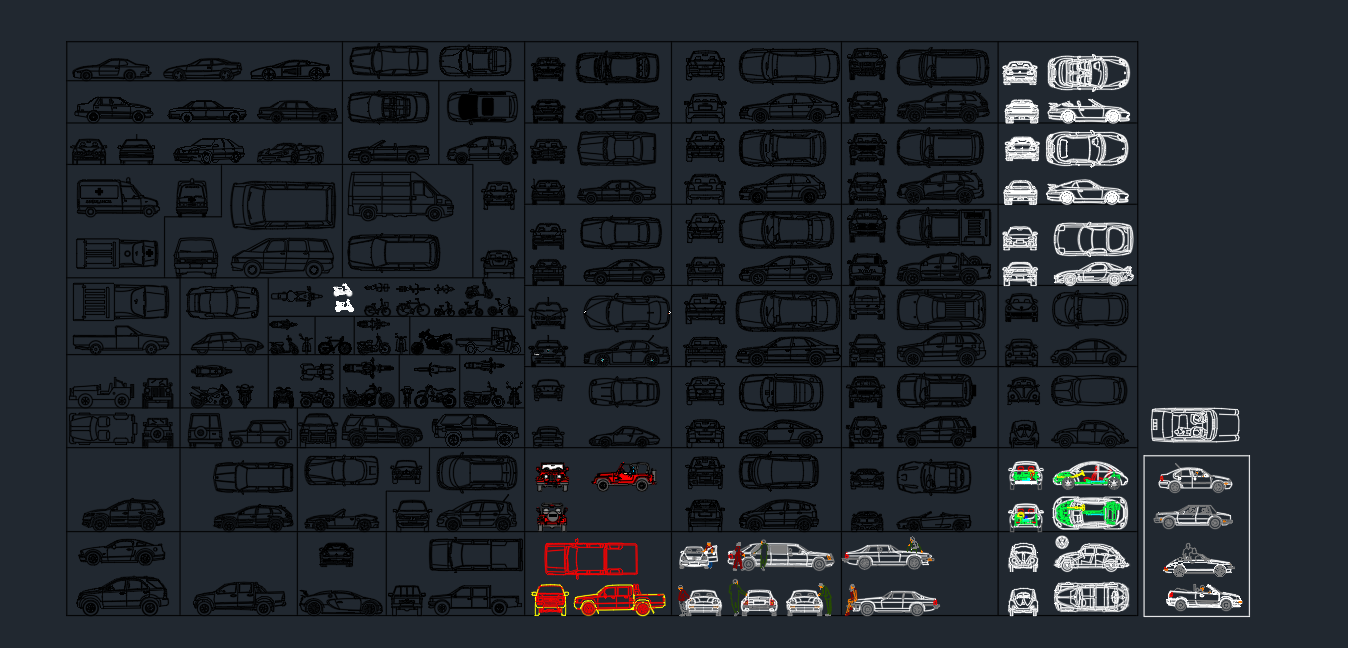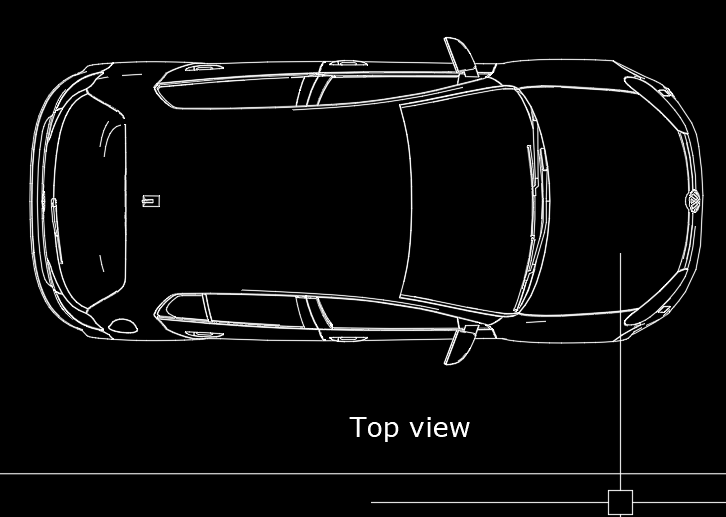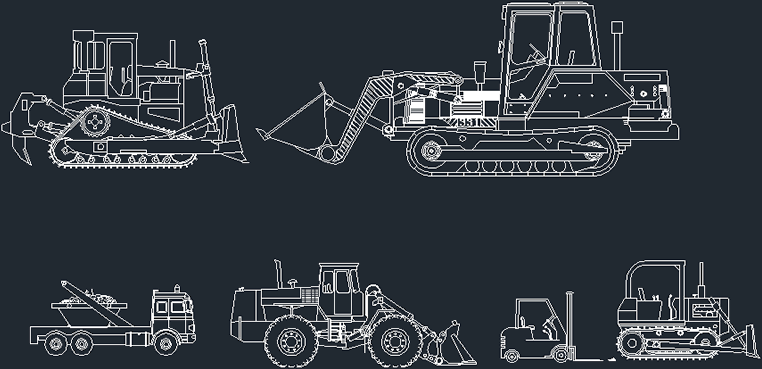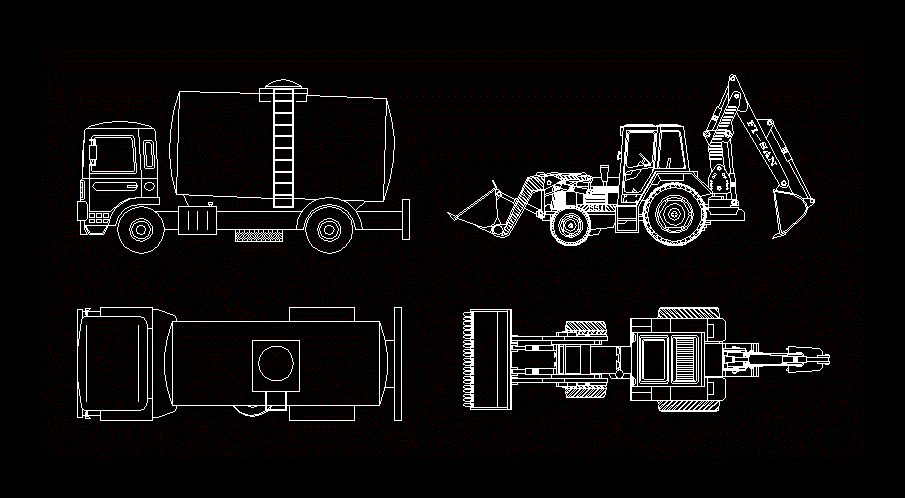Powerline Affectations; Railroad Track And River 2D DWG Plan for AutoCAD
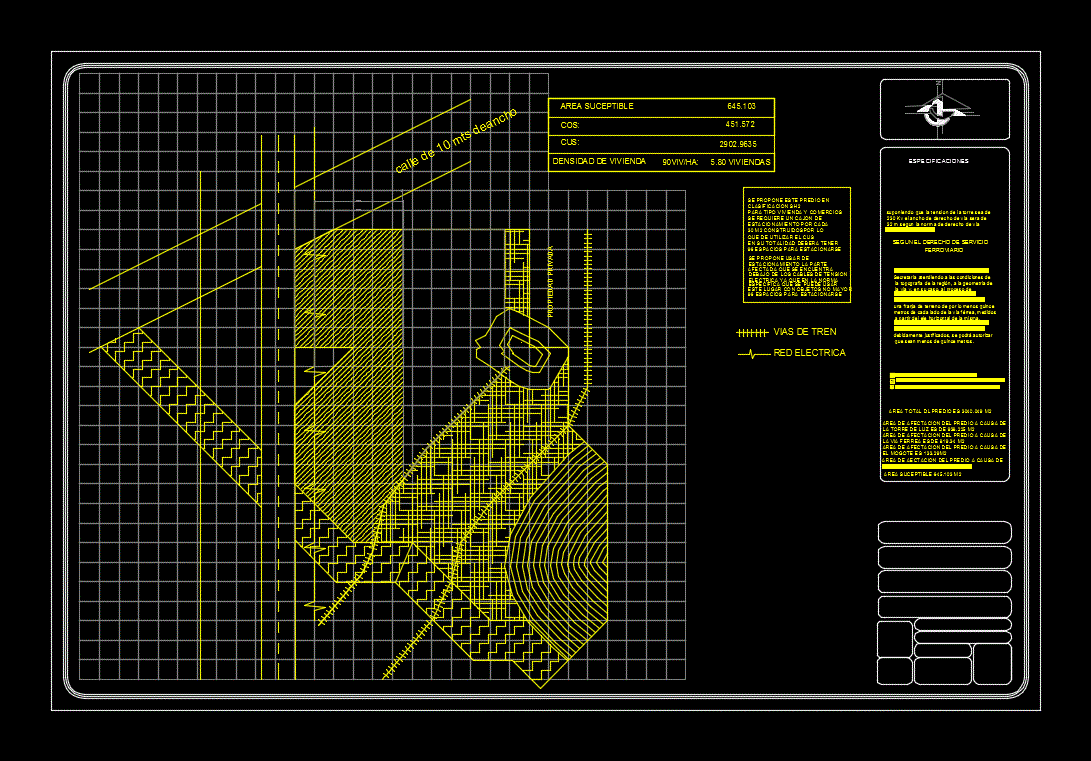
2d drawing plant
Drawing labels, details, and other text information extracted from the CAD file (Translated from Spanish):
school year:, presents :, date :, plane :, location, matter :, architectural design systems., andres adrian bautista ojeda, school :, autonomous university, project :, house room of medium interest., architect :, arq.ricardo ramirez altamirano., specifications, private property, assuming that the tension of the tower is of, the right of way will be determined by the, secretariat taking into account the conditions of, the topography of the region, the geometry of, the way and, in its case, to the process of construction, which will be carried out, in the understanding that it must include, a strip of land of at least fifteen meters on each side of the railway, measured, from the horizontal axis of the same, understood as the middle part of the gauge. only in cases, duly justified, may be authorized, that are less than fifteen meters., according to the right of service, architectural plan, urban design, santa rosa panzacola, oaxaca., Impact of the property in terms of the right of way of the tower of light, effect of the property in terms of the right of way of the railroad law, impact of the property in the area of the mogote, rail, area of impact of the property because of, area of the property’s aection because of, area susceptible, cos :, cus:, density of housing, this property is proposed in, for type housing and shops, requires a box, parking for each, to use the cus, in its entirety should have, train tracks, electrical network, it is proposed to use, parking the part, affected that is, under the tension cables, electrical since in the norm, it specifies that it can be used, this place with no larger objects, calculation of the cos and cus with affected areas, arq theodore edmundo morals
Raw text data extracted from CAD file:
| Language | Spanish |
| Drawing Type | Plan |
| Category | Vehicles |
| Additional Screenshots |
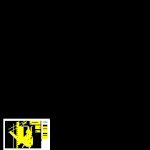 |
| File Type | dwg |
| Materials | Other |
| Measurement Units | Metric |
| Footprint Area | |
| Building Features | Garden / Park, Parking |
| Tags | autocad, d, drawing, DWG, locomotive, plan, plant, rail, river, track, train, Transportation |
