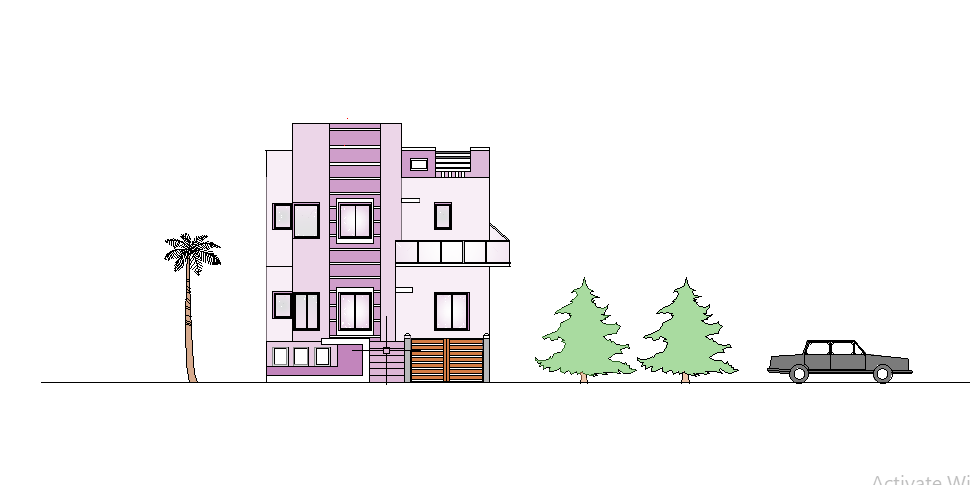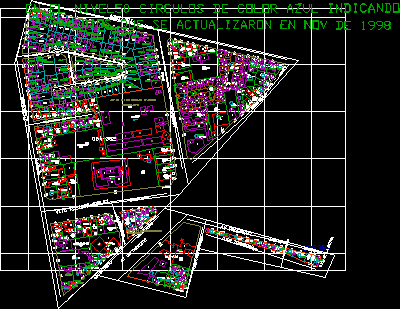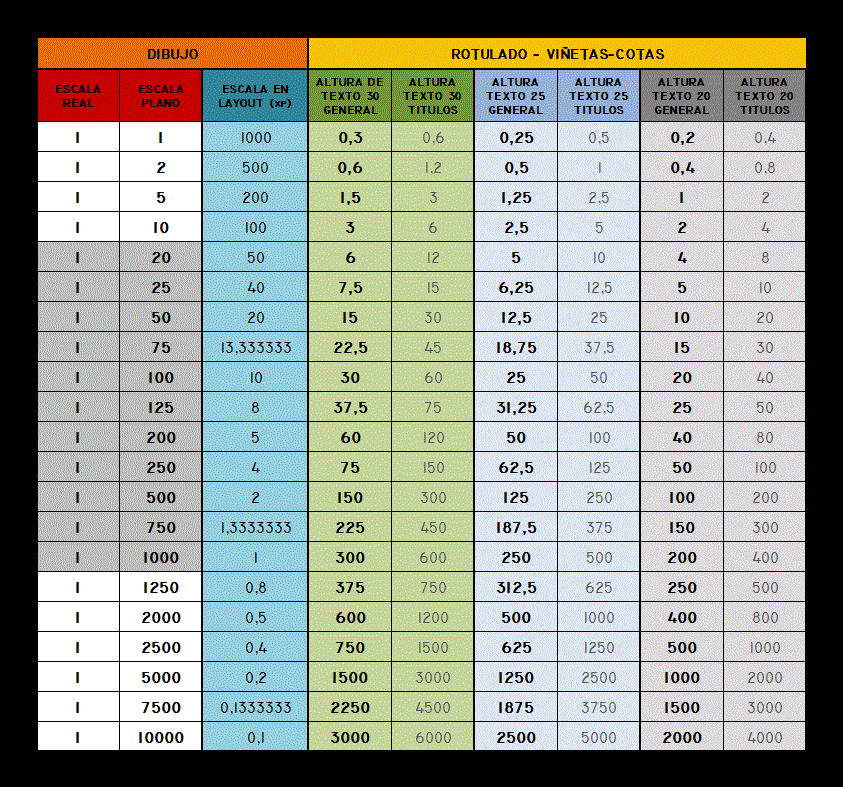Practice – Basic Use DWG Block for AutoCAD
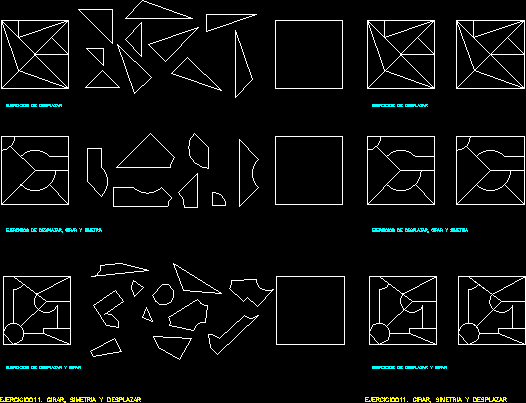
Simple practice of initiation
Drawing labels, details, and other text information extracted from the CAD file (Translated from Spanish):
Spinning symmetry exercises, Shifting exercises, Shifting exercises, Symmetry shift, Spinning symmetry exercises, Shifting exercises, Shifting exercises, Symmetry shift, Change the properties of the represented entities in such a way, That are in their corresponding layers acquire the color per layer, That they have assigned, V.frontal, Side, Posterior, interior view, front view, Side cut, top view, Left side view, interior view, front view, Side cut, top view, Left side view, situation, property, technical, scale, date, Ref., Plan number, The area of the figure is, situation, property, technical, scale, date, Ref., Plan number, Salesian community, The line of conception, Angel, gardener, Vera, Computer class, Upward sections, situation, property, technical, scale, date, Ref., Plan number, Salesian community, The line of conception, Angel, gardener, Vera, facade, Bounded elevation, situation, property, technical, scale, date, Ref., Plan number, Salesian community, The line of conception, Angel, gardener, Vera, facade, raised, situation, property, technical, scale, date, Ref., Plan number, plant, raised
Raw text data extracted from CAD file:
| Language | Spanish |
| Drawing Type | Block |
| Category | Drawing with Autocad |
| Additional Screenshots |
 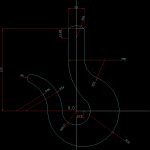  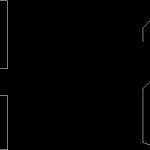      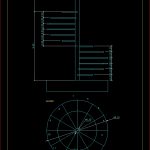 |
| File Type | dwg |
| Materials | |
| Measurement Units | |
| Footprint Area | |
| Building Features | Garden / Park |
| Tags | autocad, basic, block, DWG, practice, Simple |

