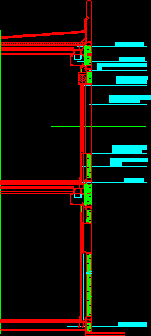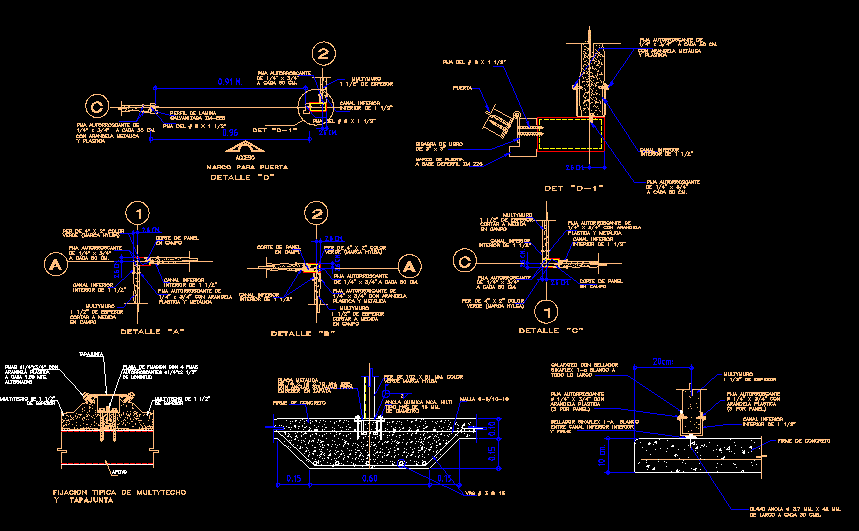Pre Cast Facade DWG Section for AutoCAD
ADVERTISEMENT

ADVERTISEMENT
Section facade windows – Panel facade G.R.C. sandwich 120mm
Drawing labels, details, and other text information extracted from the CAD file (Translated from Spanish):
wrought, prefabricated beam, panel g. r. c. mm sandwich, lacquered galvanized steel carpentry, lacquered galvanized steel sheet, pour water lacquered galvanized steel, plaster board of, metal guide, mm sill, section of facade by windows
Raw text data extracted from CAD file:
| Language | Spanish |
| Drawing Type | Section |
| Category | Construction Details & Systems |
| Additional Screenshots |
 |
| File Type | dwg |
| Materials | Steel |
| Measurement Units | |
| Footprint Area | |
| Building Features | |
| Tags | adobe, autocad, bausystem, cast, construction system, covintec, DWG, earth lightened, erde beleuchtet, facade, losacero, mm, panel, plywood, pre, sandwich, section, sperrholz, stahlrahmen, steel framing, système de construction, terre s, windows |








