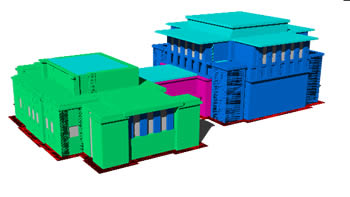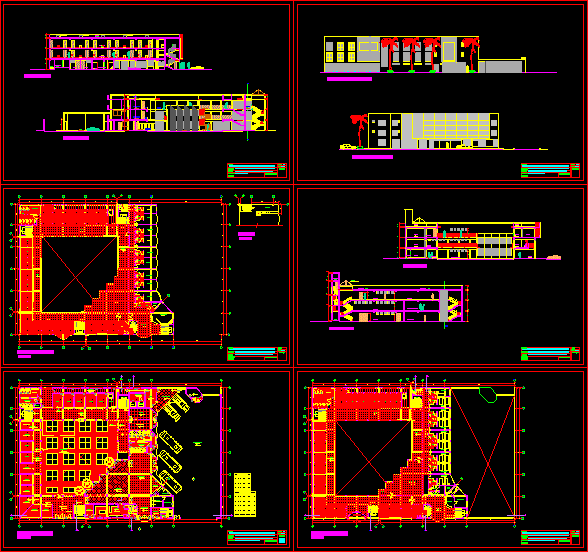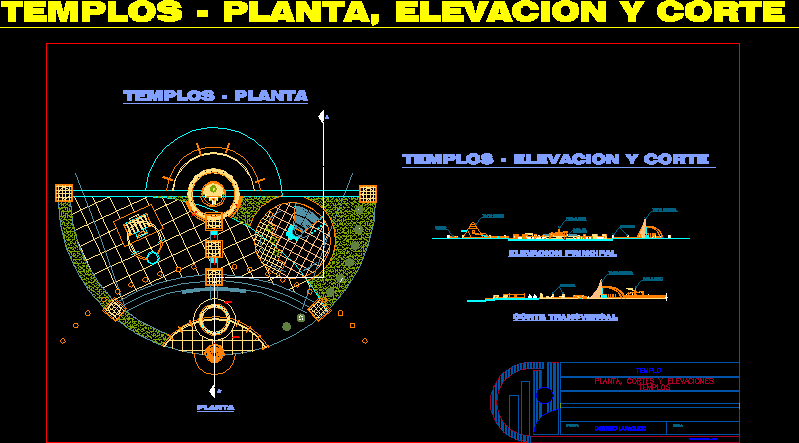Pre Center – University DWG Block for AutoCAD

Is an architectural object that is located in the city of Huancayo; classrooms are hexagonal shape and are distributed radially forming two central spaces. On the first floor is administrative area .
Drawing labels, details, and other text information extracted from the CAD file (Translated from Spanish):
address, waiting room, library, staff room and tutorials, classroom disabled, reception, warehouse, impressions, secretary, sub-direction, academic coordination, atrium, warehouse, hall, cafeteria, auditorium, foyer, fourth pump drain, topico, Dept. psychopedagogic, s. wait, ss.hh males, ss.hh women, general store, elevated tank, students, scale, date, project, plan, course :, note, cepre uncp, architecture, design workshop v, indicated, -paintanmala terrel lemuel, – vicuña huaynate pedro, details, parking, dilatation board, pump room, cistern, ss.hh, axes, main access, cistern
Raw text data extracted from CAD file:
| Language | Spanish |
| Drawing Type | Block |
| Category | Schools |
| Additional Screenshots | |
| File Type | dwg |
| Materials | Other |
| Measurement Units | Metric |
| Footprint Area | |
| Building Features | Garden / Park, Parking |
| Tags | architectural, autocad, block, center, city, classrooms, College, distributed, DWG, hexagonal, huancayo, library, located, pre, school, shape, university |








