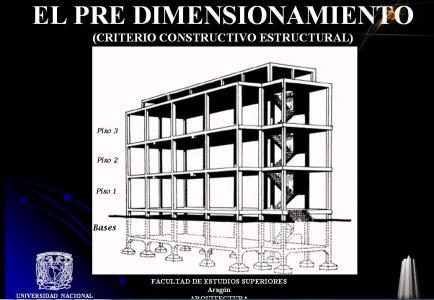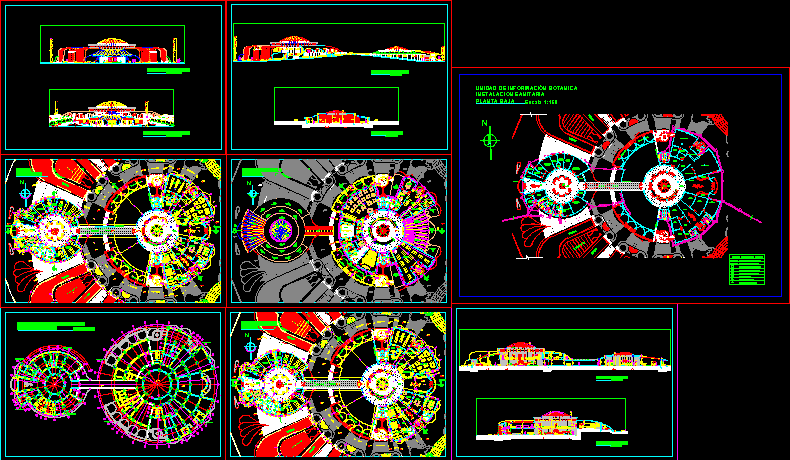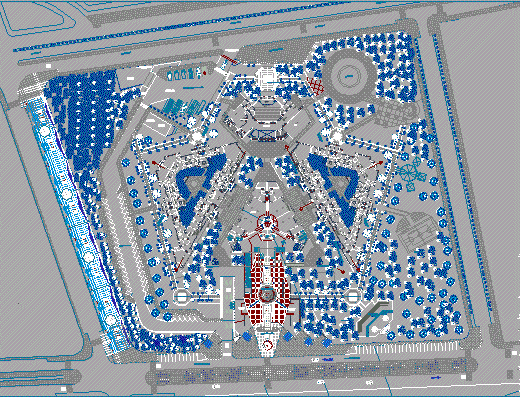Pre-Dimensioning Of Beams, Columns, Foundation UNK CAD Drawing
ADVERTISEMENT

ADVERTISEMENT
In this presentation a basic procedure that must be considered before an architect previously perform sizing calculations that need to be performed in statically indeterminate structures and before you can accurately calculate is the efforts on these.
| Language | English |
| Drawing Type | Plan |
| Category | Handbooks & Manuals |
| Additional Screenshots | |
| File Type | unk |
| Materials | |
| Measurement Units | |
| Footprint Area | |
| Building Features | |
| Tags | architect, basic, beams, cad, calculations, columns, drawing, FOUNDATION, perform, presentation, procedure, sizing |








