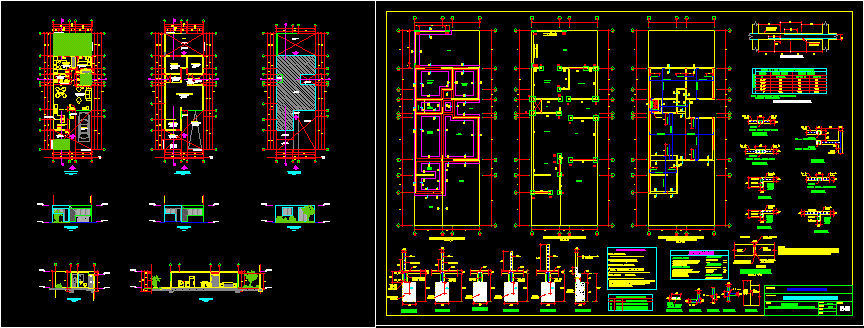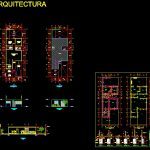Pre-Fabricated House DWG Full Project for AutoCAD

House Project – Plants – Sections – Details – Concrete Plates –
Drawing labels, details, and other text information extracted from the CAD file (Translated from Spanish):
reinforcement, lower, detail of beams joins, upper, joints in beams location and length, upper reinforcement, lower reinforcement, rods, modified proctor test., sandy clay soil, little plastic, foundation conditions, foundation run with foundation beams, reinforced walls, stairs, solid slab, foundation beams, demoulding, simple concrete, foundation beams, reinforced concrete, coatings, slabs, specifications, use type I portland cement, cement type, reinforced walls, slabs, cement. run, type, mesh, reinforcing steel in walls, horiz. vertical steel, roof slab, interior, exterior, seal sikaflex or similar, detail seismic seal, npt :, ntt :, tendal, kitchen, dining room, garden, proy. low ceiling, laundry room, polished cement floor, s.h., master bedroom, car port, entrance, kitchen, dining room and living room, property limit, track, sidewalk, natural floor, terrace, dorm. main, lavand., architecture, bedroom, master, s. h., plant foundation-roofs-details, structures, ……………………………….. ……………………….., owner, plan, sheet, date, drawing, scale, ijmc, foundation plant, plant armed walls , roof floor first floor, project:, wall with block of
Raw text data extracted from CAD file:
| Language | Spanish |
| Drawing Type | Full Project |
| Category | House |
| Additional Screenshots |
 |
| File Type | dwg |
| Materials | Concrete, Moulding, Plastic, Steel, Other |
| Measurement Units | Metric |
| Footprint Area | |
| Building Features | Garden / Park |
| Tags | apartamento, apartment, appartement, aufenthalt, autocad, casa, chalet, concrete, details, dwelling unit, DWG, full, haus, house, logement, maison, plants, plates, prefabricated, Project, residên, residence, sections, unidade de moradia, villa, wohnung, wohnung einheit |








