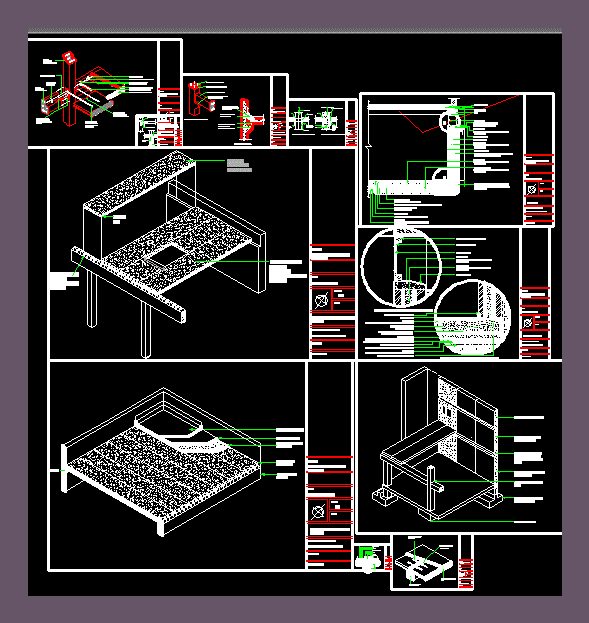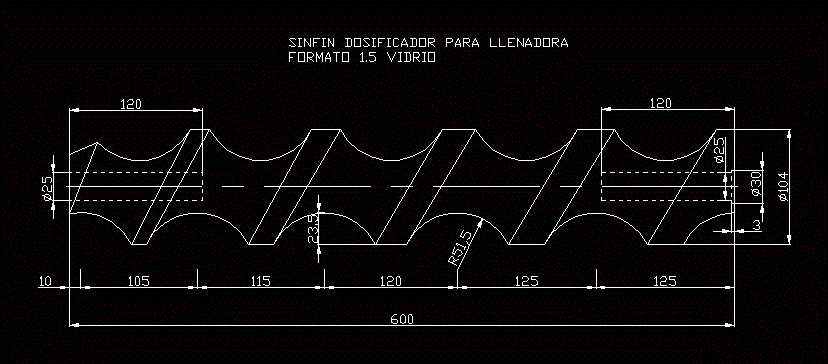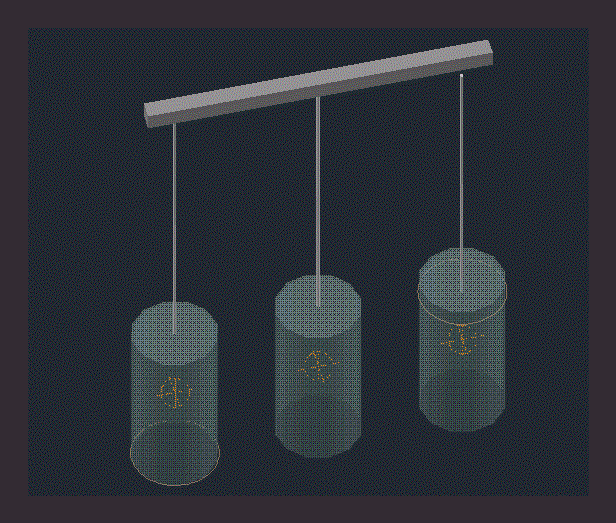Pre – Fabrication DWG Detail for AutoCAD

In this file you will find the detailed detailing of pre – fabricated structures like joint detailed; prefabricated flooring detail; pre – fabricated wall detail; cut out details in prefabrication and much more…
Drawing labels, details, and other text information extracted from the CAD file:
precast concrete floor units, screed over floor units ready for floor finish, ends of floor units notched to fit under top flange of beam, floor units supported on steel shelf angles welded or bolted to beam, steel beam, precast plank units bear on top flange of beam, structural reinforced concrete topping to plank units, reinforcement to structural topping, reinforced concrete topping bonds tee units together., solid fill or glazed opening, reinforced concrete or masonry wall, bearing wall, weld, precast structural tee, synthetic rubber bearing pad, end wall, grout voids of at ends of hollow core units., extend steel dowels into reinforced concrete topping or into grouted shear key for structural continuity., precast hollow core slab unit., high-density plastic bearing strip, parapet flashing, bearing connections should allor for limited horizontal movement due to creep, shrinkage, and temperature changes, to serve as a horizontal diaphragm and transfer lateral forces to shear walls, steel reinforcement must tie the precast slab units to each other over theri supports and at their end bearings., roofing membrane over rigid insulation, plates welded between flanges of column, web of column, grout, steel column, lifting collar cast into slab, connection of slab to steel column, lifting collar cast into slab, shear block welded to collar e plate welded to beam section cast into column, cast into column, connection of slab to concrete column, loops cast in edge beam, tie bar between floor slabs, peripheral tie bar, slot cut in floor slab, structural concrete topping, precast concrete floor slab, end of precast concrete tie slab notches for column, steel box cast in end of beam bears on angle in rebate in column, precast reinforced concrete beam, precast reinforced concrete column, precast reinforced concrete structural frame, precast concrete frame to frame joint, beam, hole for grout, mortar bed, precast storey height wall unit, precast reinforced concrete floor slab, precast concrete wall unit, structural topping, tie rod in slot in slab, precast concrete wall unit, steel boxcast in end of beam bears on angle in rebate in column, precast reinforced concrete beam, precast reinforced concrete column, column, rainforcing the bars fit in slots cut in ends of floor units, rainforced concrete beam cast in site, precast concrete floor unit, rainforcing loops cast in top of main beam are wired to tie bars, precast concrete floor unit beraing an rainforced concrete beam, steel box cast in end of beam bears on angle in vebate in column, precast rainforced concrete beam, loop cast in edge beam, peripheval tie bar, precast rainforced concrete column, tie bar in slot cut in floor slab, column tie bar through hole in column and cast inti toping, end of precast concrete tie slab notched for column, precast reinforced concrete sturctural frame, precast concret connections, precast concret wall panels and columns, precast concret floor system, precast column and beam, precast loadbearing wall panels, corbels to provide additional bearing for floor and roof slabs, spread footing, roofing membrane, corbel, precast concrete beam, u angle to support beam plate to fix angle, grout key, continuous footing or grade beam, cut out for floor and roof slabs, insulation layer, precast concrete column, steel angle welded to plates anchored in wall and slab units, neoprene bearing strip, corbel provides required bearing area, precast concrete slab, precast concrete roof systems, steel plate welded to plate cast into precast slabs and concretes support, high-density plastic bearing stirp, steel ties in topping or in grouted key joints, reinforced masonry or concrete bearing wall, grouted shear keys lock adjacent units together, precast concrete connection details, shear block fits over top of plate and is welded to plate and collar, between flanges of column, reinforced concrete column, plates welded, grout voids of hollow core units at supports, prefabrication details, building construction materials, subject:, prefabrication, title:, scale:, date:, drawn by: ashish lamba, drg. no. :, revision no. :, checked by: ar. himmat bhatia, steel box cast in end of beam bears on angle in rebate in column, column tie bar through hole in column and cast into toping, precast wall panels, precast concrete connections, built-up or membrane roofing system, precast concrete slab and connection, precast concrete floor system, reinforced concrete beam cast in site, reinforcing the bars fit in slots cut in ends of floor units, reinforcing loops cast in top of main beam are wired to tie bars, precast concrete floor unit bearing an reinforced concrete beam, rawl plug, expansion joint, basment detail, rammed bricks, ventilator, ground level, joining of old and new concrete by use of concrete freshner, insulation, insulation details
Raw text data extracted from CAD file:
| Language | English |
| Drawing Type | Detail |
| Category | Construction Details & Systems |
| Additional Screenshots |
 |
| File Type | dwg |
| Materials | Concrete, Glass, Masonry, Plastic, Steel, Other |
| Measurement Units | Metric |
| Footprint Area | |
| Building Features | |
| Tags | autocad, béton armé, concrete, DETAIL, detailed, detailing, DWG, file, find, formwork, joint, pre, reinforced concrete, schalung, stahlbeton, structures |








