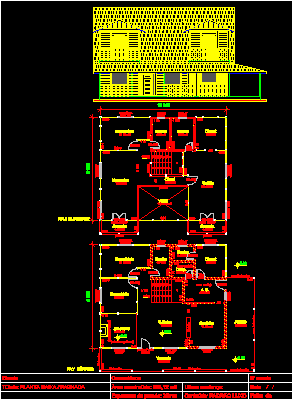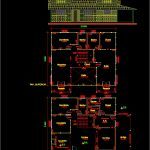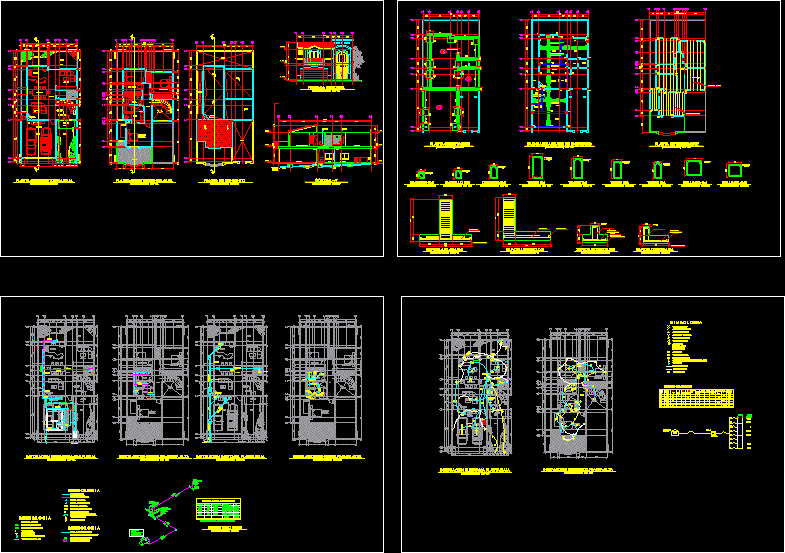Pre Manufactured House DWG Block for AutoCAD
ADVERTISEMENT

ADVERTISEMENT
surface build 295.12 m2 – 2 Plants – 4 Bedrooms – Suite – Closet – Plants – Views
Drawing labels, details, and other text information extracted from the CAD file (Translated from Portuguese):
customer :, comments :, last change :, content: standard luxury sheet of shutter running max-air dormitory closet bath suite mezzanine empty kitchen door balcony balcony glass balcony . ground floor, balcony, shed, rises, descends, circul., pav. upper, sill, lateral, balcony, s.lareira, baluster, without baluster, without tile
Raw text data extracted from CAD file:
| Language | Portuguese |
| Drawing Type | Block |
| Category | House |
| Additional Screenshots |
 |
| File Type | dwg |
| Materials | Glass, Other |
| Measurement Units | Metric |
| Footprint Area | |
| Building Features | |
| Tags | apartamento, apartment, appartement, aufenthalt, autocad, bedrooms, block, build, casa, chalet, closet, dwelling unit, DWG, haus, house, logement, maison, manufactured, plants, pre, residên, residence, suite, surface, unidade de moradia, views, villa, wohnung, wohnung einheit |








