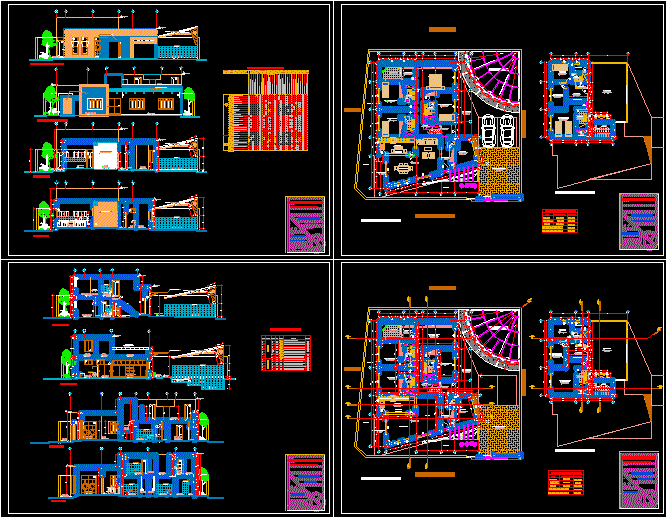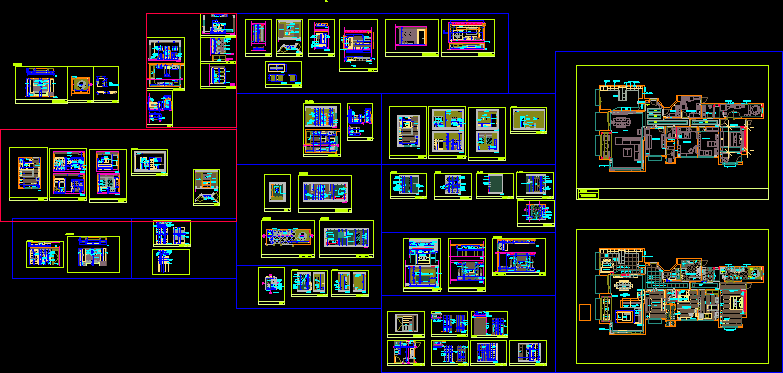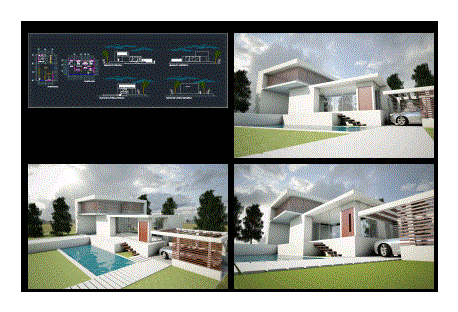Pre-Project Of Family Housing DWG Full Project for AutoCAD

Housing in Chiclayo City – Lambayeque – Peru -Plants – Sections – Elevations -Terrace with views to the pool
Drawing labels, details, and other text information extracted from the CAD file (Translated from Spanish):
level, third, cl., color ceramic floor, entrance, pool, study, entrance hall, bathroom, visits, floor polished cement, parquet type ceramic, kitchen, dining room, daily, dining room, living room, wardrobe, master, bedroom, guests, tendal, ironing, service, room, terrace, deposit, duct, color pacasmayo, floor concrete blocks, car area, garden, laundry room, level, description, floors, walls and partitions, contrazoles, baseboards and ceilings, ceilings, ceilings, doors, windows, glass, paintings, painting of finishes, bathroom service, bedroom service, ironing room, guest bedroom, corridor, hall, entrance hall, polished and burnished cement, concrete block color , tarrajeo cement – sand, polished cement, plywood, translucent cover, waterproofing system, plaster enlúcido, sliding in closets, colorless marine varnish, synthetic enamel, vinyl latex – class a, plywood single-plywood door., quad ro of vanos, element, high, width, alfeizer, material, wooden door of a leaf., wooden door with glass of a leaf., code, quantity, vacuum, stone floor, pastry under wood joinery, transparent sealer , cut aa, cut bb, cut cc, cut dd, entry, cut ff, ceramic floor color, deposit, closet, hall, ceramic color, ceramics -color, r. altamirano t., bº vº professional:, plan:, dimension, plants, mts, cad:, scale:, date, plan, work plan, detail:, design :, project:, bº vº professional :, elevation cuts, cuts , free area, roofed area, area of land, perimeter of lot, total, second, first, table of areas, bathroom visits, master bedroom, staircase, non-slip, ————— , blueprint, location:, distribution, detached house, locker room, wooden door with sliding glass, one leaf., visits, bathroom, main elevation, lateral elevation, ee cut, cable tensors steel, support structure wood, projection pastry, Owner:, Mr. ————————————————-
Raw text data extracted from CAD file:
| Language | Spanish |
| Drawing Type | Full Project |
| Category | House |
| Additional Screenshots |
 |
| File Type | dwg |
| Materials | Concrete, Glass, Steel, Wood, Other |
| Measurement Units | Metric |
| Footprint Area | |
| Building Features | Garden / Park, Pool |
| Tags | apartamento, apartment, appartement, aufenthalt, autocad, casa, chalet, chiclayo, city, dwelling unit, DWG, elevations, Family, full, haus, house, Housing, lambayeque, logement, maison, PERU, plants, preproject, Project, residên, residence, sections, terrace, unidade de moradia, views, villa, wohnung, wohnung einheit |








