Precast DWG Section for AutoCAD
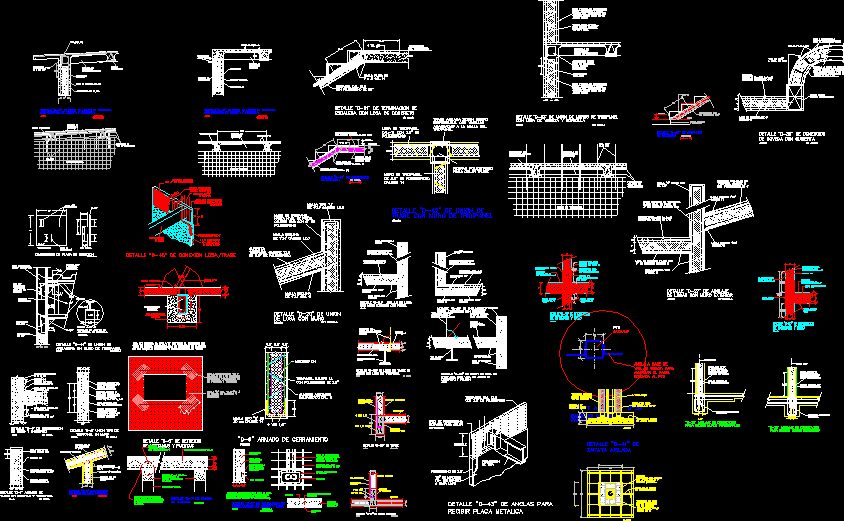
Details – Sections –
Drawing labels, details, and other text information extracted from the CAD file (Translated from Spanish):
armed detail of, unscaled, vain windows doors., plant, mesh type, cm caliber, tridipane caliber, tighter wire, galvanized lime., with polystyrene, mortar, union mesh, tighter wire, galvanized lime., caliber, expanded polystyrene, malla union corner, high density, mortar, detail reinforcement in, corner of walls, plant, with polystyrene, tridipane caliber, unscaled, union mesh, with polystyrene, mortar, tridipane caliber, manually., with machine, applied mortar in, tighter wire, galvanized lime., lime. on both sides, annealed wire., staples type spenax, overlap, to attach the mesh, to unite, tridipanel on wall, detail, plant, prop., unscaled, expanded polystyrene, tighter wire, galvanized lime., mesh corner of, with polystyrene, unscaled, intersection detail, plant, of mezzanine wall, cm cal., tridipane lime., mortar, cm cal., once the mesh is placed around the contour of the, diagonal reinforcement mesh should be placed, reinforcement mesh, mesh, in the contour of the span, diagonal in the corners, window doors, reinforcement detail of, windows doors, in the interior inner corners of the spans, in vain of doors, mesh lime, window doors, interiors of, diagonal in the corners, reinforcement mesh, windows., door windows, reinforcement detail, in the interior inner corners of the spans, diagonal reinforcement mesh should be placed, once the mesh is placed around the contour of the, reinforcement of enclosure, plant, mesh type, cm caliber, tridipane caliber, tighter wire, galvanized lime., with polystyrene, mortar, vrs, barrote m., perpendicular direction, detail of cimbra, on deck, the godmothers will be placed, in such a way that the, panels feel about, the bar as indicated in, the figure., of the panel., as godmothers in, struts m., unscaled, tridipane lime., with polystyrene, cover, diagonals of lime wire., for install, electrical, cut mesh, pipe for, facilities, polystyrene, electric box, electrical, electric box, placement detail, the polystyrene plate to place the, different pipes are electrics, regardless of the type of, installations in slab walls, use the space between the mesh, raised, removed, of pipe, cavity for placement, unscaled, cover, tridipane, with, thickness, box for, focus, Contact, cavity to place, tridipane lime., with polystyrene, for the placement of, to protect the, mesh contact, copper pipe, of pipe., tridipane lime., with polystyrene, of leaning on slab, intersection detail, plant, concrete, unscaled, with polystyrene, corner mesh, concrete, tridipane lime., lime., mesh corner of, ridge union detail, unscaled, mortar, raised, of lime., corner mesh, concrete, tridipane lime., with polystyrene, lime., tridipane lime., with polystyrene, mesh corner of, ridge union detail, tridipane lime., with polystyrene, raised, caliber, malla union corner, unscaled, concrete, mortar, caliber, malla union corner, lime., with polystyrene, inverted with slab, unscaled, dis
Raw text data extracted from CAD file:
| Language | Spanish |
| Drawing Type | Section |
| Category | Construction Details & Systems |
| Additional Screenshots |
  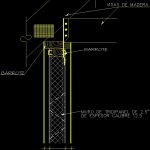 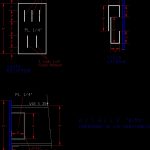 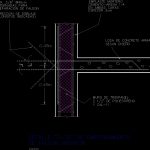 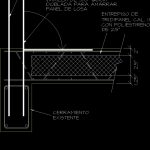   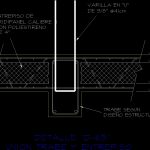 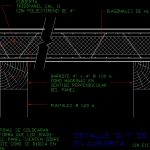 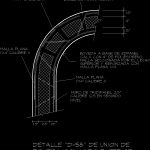 |
| File Type | dwg |
| Materials | Concrete, Steel, Other |
| Measurement Units | |
| Footprint Area | |
| Building Features | Deck / Patio |
| Tags | adobe, autocad, bausystem, construction system, covintec, details, DWG, earth lightened, erde beleuchtet, losacero, plywood, precast, section, sections, sperrholz, stahlrahmen, steel framing, système de construction, terre s |








