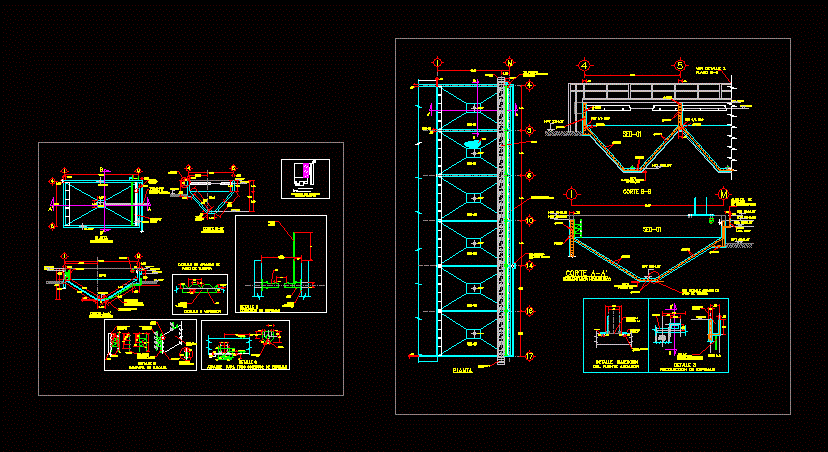Precast Slab DWG Detail for AutoCAD

Details precast slab
Drawing labels, details, and other text information extracted from the CAD file (Translated from Spanish):
of mt. mt., vault, joist, prefabricated, of mt. thick, joist, of mt. thick, prefabricated, mt. mt., block of, Wall, of arming, see detail, main vigua, joist, Change of, address, electric resistance welding, high tensile strength, mesh base steel rods, reinforcement, do not. mt., structure, approx., joist, prefabricated, of mt. thick, of arming, vault, joist, prefabricated, of mt. thick, see detail, main vigua, of mt. mt, main vigua, of arming, see detail, vault, of mt. mt, joist, of mt. thick, prefabricated, min. max., main vigua, of arming, see detail, joist, prefabricated, of mt. thick, vault, of mt. mt, main vigua, see detail, of arming, of mt. mt, vault, of mt. thick, prefabricated, joist, of pomez de, block, min. max., approx., min., block, of pomez de, see detail, main vigua, joist, prefabricated, of mt. thick, vault, of mt. mt, dimensions, slabs, column sheet, use: beams, the height of the molten base of columns is of the rest, double thickness of thick, the profile of peralate de ala, the height of the molten base of columns is of the rest, foundation foundation sheet, Sun., kind, foundation, concrete, sense shoe, sole, var., var., in both ways, steel, note, each, stirrups links, each, sense shoe, high, long, var., width, in both ways, reinforcement, longitudinal, dimensions, kind, width, column, nomenclature, fc, fy, psi, details, unscaled, stirrups, reinforcement, esl. each, its T. each, esl. each, long, longitudinal, links, scale, esl. do not., see cut of masonry wall, foundation not., typical cut of foundation in wall, detail, note:, level, level, scale, in both ways, detail, ref. do not. m., block filled, shoe type, do not. its T., do not. each, water heater, column, esc., detail, change of direction of joist placement, sheet, esc., detail, slab on partition wall, sheet, esc., detail, auction slab with added block, slab finish with block cut, esc., sheet, sheet, reinforcement for wall without continuity, detail, mezzanine, detail, esc., sheet, sheet, crown corona, reinforcement, do not., is not, scale
Raw text data extracted from CAD file:
| Language | Spanish |
| Drawing Type | Detail |
| Category | Construction Details & Systems |
| Additional Screenshots |
 |
| File Type | dwg |
| Materials | Concrete, Masonry, Steel |
| Measurement Units | |
| Footprint Area | |
| Building Features | A/C |
| Tags | autocad, beam, béton armé, concrete, DETAIL, details, DWG, formwork, precast, reinforced concrete, schalung, slab, stahlbeton, vault |








