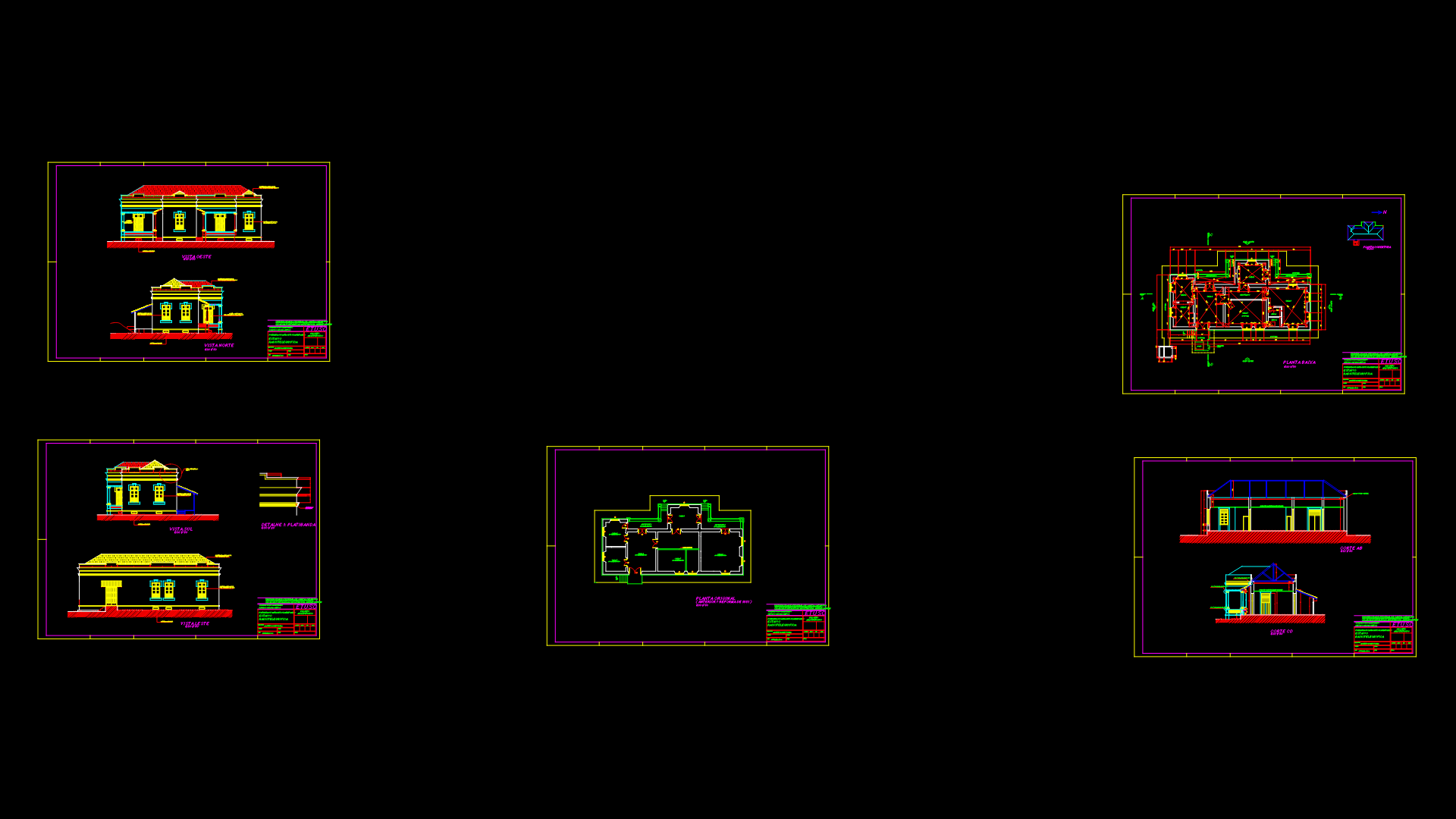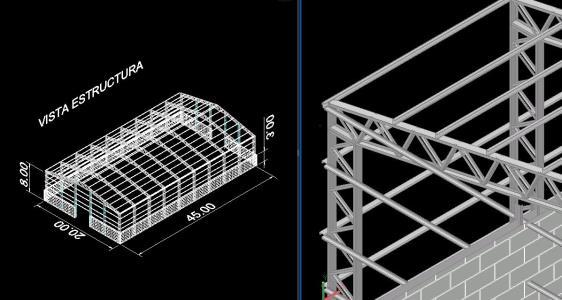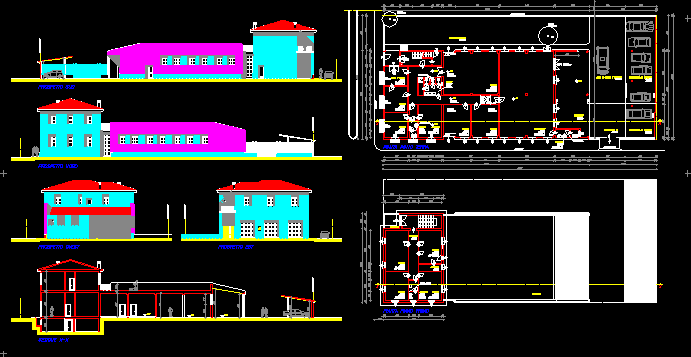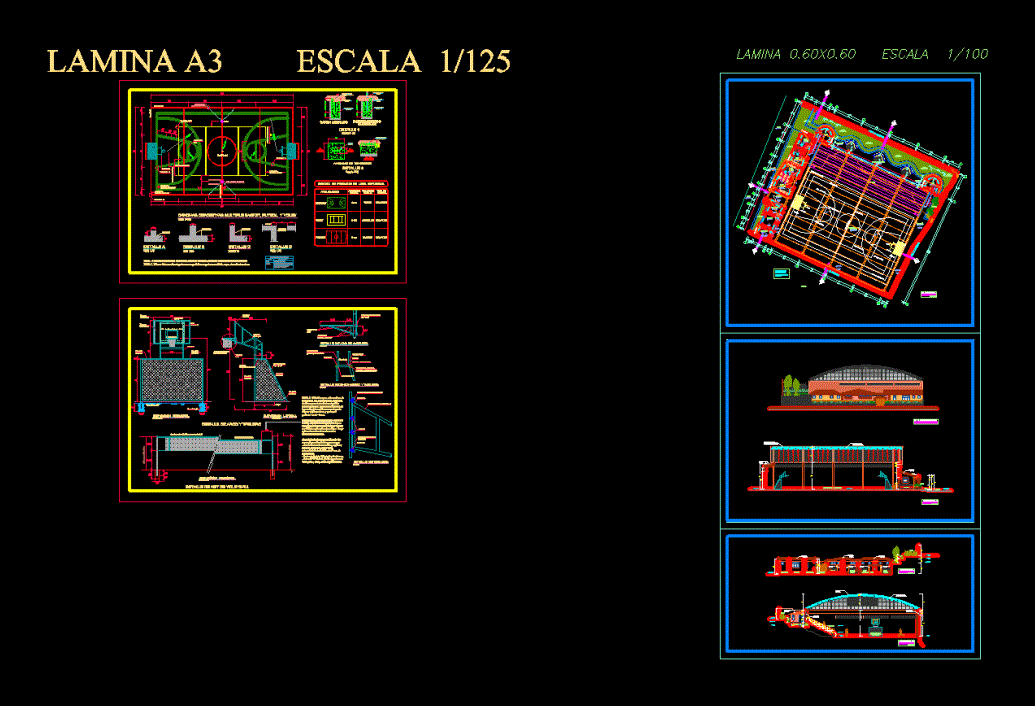Precinct 1; Yaxha DWG Block for AutoCAD
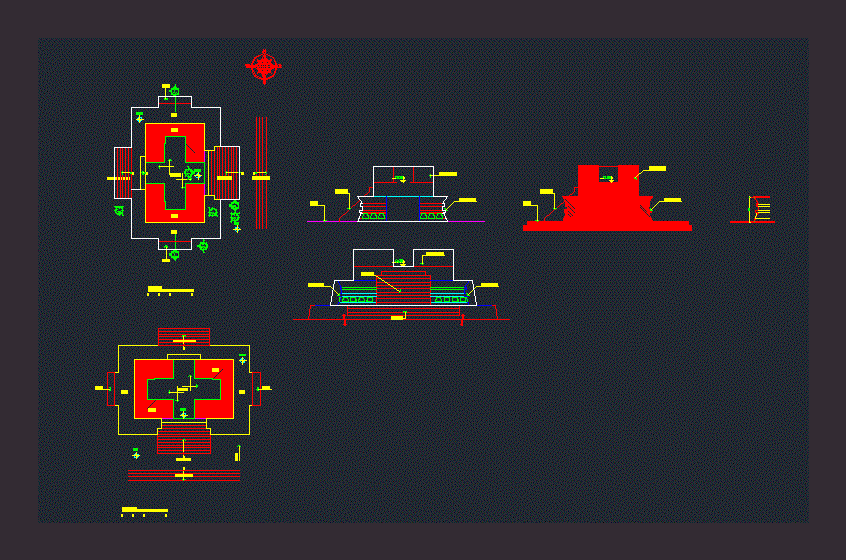
Complex 1 Maler ceremonial set; photographic and architectural survey
Drawing labels, details, and other text information extracted from the CAD file (Translated from Spanish):
plus, ultra, Photography, University of San Carlos of Guatemala, architecture facuilty, supervised professional exercise, sheet no., from February to August, period:, general direction of the patrimony, natural cultural, pronat prosiapeten project, National Park Orange tree, elevations, architecture registration sheet, exposed in archaeological sites, arq rafael moran, supervisor:, university meat:, first name:, arq danilo callen, vo.bo .:, general data of the epesista, description, Photography, darwin joaquin alejandro pop, maler group, frontal elevation enclosure building, graphic scale, maler group, lateral elevation enclosure building, graphic scale, University of San Carlos of Guatemala, architecture facuilty, supervised professional exercise, sheet no., maler group, profile, from February to August, period:, general direction of the patrimony, natural cultural, pronat prosiapeten project, National Park Orange tree, Profiles, architecture registration sheet, exposed in archaeological sites, arq rafael moran, supervisor:, university meat:, first name:, graphic scale, arq danilo callen, vo.bo .:, general data of the epesista, enclosure building talud scheme board, darwin joaquin alejandro pop, maler group, talud board profile, graphic scale, description, University of San Carlos of Guatemala, architecture facuilty, supervised professional exercise, sheet no., maler group, plant enclosure building no., from February to August, period:, general direction of the patrimony, natural cultural, pronat prosiapeten project, National Park Orange tree, plant architecture, architecture registration sheet, exposed in archaeological sites, darwin joaquin alejandro pop, arq rafael moran, supervisor:, university meat:, first name:, graphic scale, arq danilo callen, vo.bo .:, general data of the epesista, description, graphic scale, graphic scale, level, enclosure, base, talud, pose pose, frontal area, risers, talud, Wall, Wall, base, enclosure, base, talud, pose pose, frontal area, risers, talud, Wall, staircase, front, talud board, stone wall, staircase, front, talud board, stone wall, Wall, base, talud board, stone wall, staircase, talud, enclosure, base, talud, pose pose, frontal area, risers, talud, Wall, Wall, base, graphic scale, st. Helen, machine, yaxha, nakum, Orange tree, tikal, Republic of Guatemala, peten department, access sketch, General information, region:, Department:, peten, municipality:, flowers, viii peten, University of San Carlos of Guatemala, architecture facuilty, supervised professional exercise, sheet no., Site Map, orange national park, topographic plant yaxha archaeological site, maler group, plant, maler group, three-dimensional model, from February to August, period:, general direction of the patrimony, natural cultural, pronat prosiapeten project, National Park Orange tree, location location, architecture registration sheet, exposed in archaeological sites, darwin joaquin alejandro pop, arq rafael moran, supervisor:, university meat:, first name:, graphic scale, arq danilo callen, vo.bo .:, general data of the epesista, general map information, elaborated:, I digitize:, Herberth Santizo Rhodes, Jean Pierre, oscar quintana raul noriega, esc
Raw text data extracted from CAD file:
| Language | Spanish |
| Drawing Type | Block |
| Category | Historic Buildings |
| Additional Screenshots |
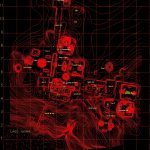  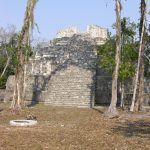 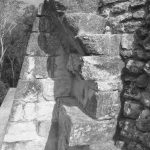 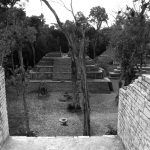 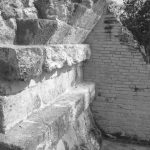 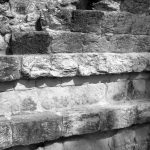 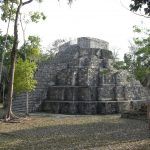  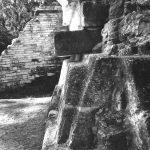 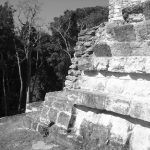 |
| File Type | dwg |
| Materials | |
| Measurement Units | |
| Footprint Area | |
| Building Features | Garden / Park |
| Tags | architectural, autocad, block, church, complex, corintio, dom, dorico, DWG, église, geschichte, igreja, jonico, kathedrale, kirche, kirk, l'histoire, la cathédrale, set, survey, teat, Theater, theatre |

