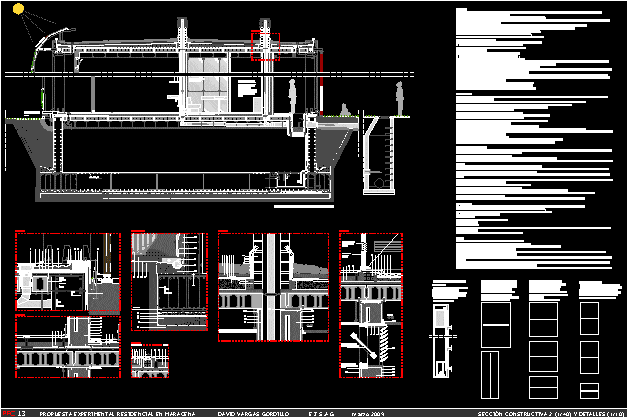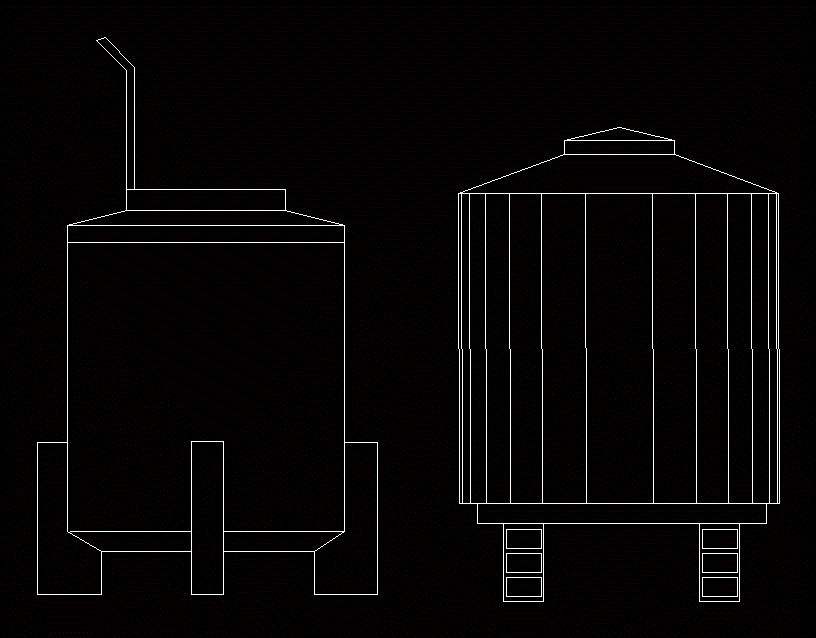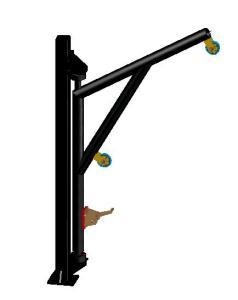Prefabricated Building, 4 Storeys DWG Section for AutoCAD

Super detailed Section 4 – storey prefabricated building
Drawing labels, details, and other text information extracted from the CAD file (Translated from Spanish):
solar collectors, air intake for kitchen extractor duct, see structural drawings, electict, afs, acs, clim, structural plans, structural plans, see plans structures, interior, interior-exterior, guide formation received from premarco of wood, wood carpentry. see plans of joinery, slats admission of air, with system of closing, climatz., board of concreting, forged topped with porespán or similar, vegetable plates, wood slats, revest.madera and semi-public lighting, temporary improvised bedroom, warehouse building containers, fourth water meters, fourth electric meters, warehouse, expansion board, fourth transformer, tank-tank collection and treatment of rainwater for later use in laundries, common areas and irrigation., high skin option: panel coating photovoltaic or solar collectors.
Raw text data extracted from CAD file:
| Language | Spanish |
| Drawing Type | Section |
| Category | Construction Details & Systems |
| Additional Screenshots |
 |
| File Type | dwg |
| Materials | Wood, Other |
| Measurement Units | Imperial |
| Footprint Area | |
| Building Features | |
| Tags | autocad, building, condo, construction details section, cut construction details, detailed, DWG, prefabricated, section, storey, storeys, super |








