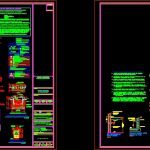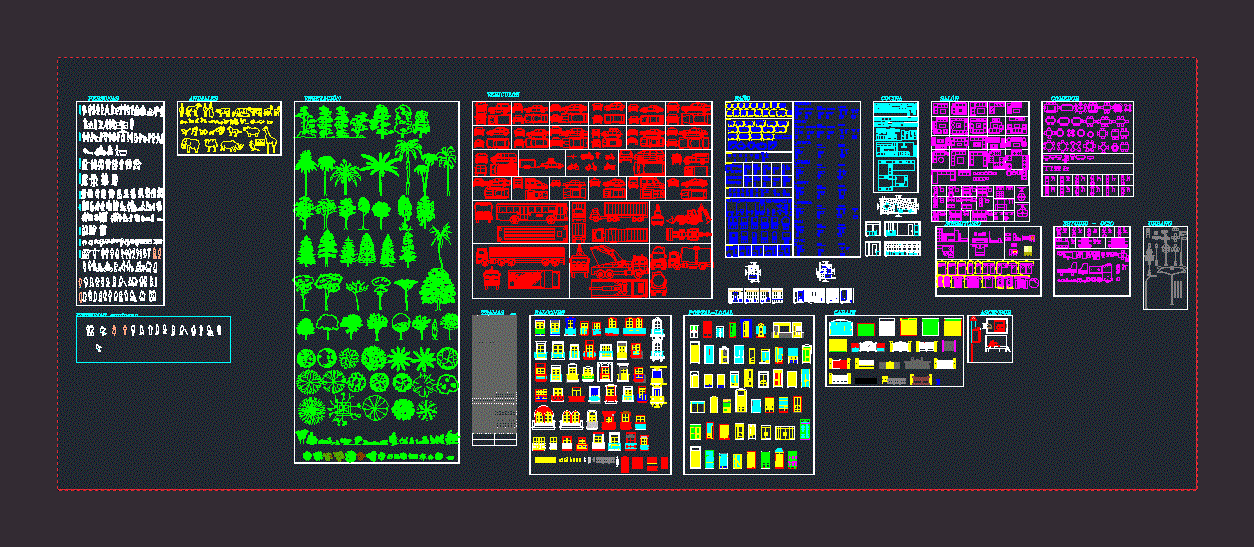Prefabricated House DWG Full Project for AutoCAD

Prefabricated House – Project – Details
Drawing labels, details, and other text information extracted from the CAD file (Translated from Spanish):
detail of grease trap, concrete, lujado, rod mesh, bottom, level, division of concrete, and a coat of blue paint, painted with red minium, double angular frame, concrete cover, handle var. smooth, out, cover in concrete, enters, tube pvc, detail box register., handle., block, walls, plasters, lightened., ashtray detail., exit., entry., detail box rain record, npt , air camera, det. provided for, potable water, with log, npt, adapter and plug, log, discharge to, scale, sink floor register, third, coarse stone, terrain, bottom, or fifth stone, ditch, fine sand gravel, or gravel , ground, detail of drainage, housing so that it can be dismantled by means of the stop joint and the sliding joint, the minimum dimensions being such, in the other, for the valves that are located on the floor or that must remain embedded in walls should build a niche for your, definitive should be verified according to the conditions of the work, structural and architectural plans and parts and equipment, general notes for mechanical facilities, corresponding to your download and have all the necessary components for its proper assembly with screws that allow to remove, in cases where there is indicated registration., finitives that are going to be installed., with the following characteristics :, corresponding to the type of pipe indicated in each case., the piece for repair., -pluvial and ventilations, pipe., -black waters, pipe networks :, material :, mechanical notes :, mechanical symbology, grease trap, grid, siphon , pitch ball valve, direction of slope, cr, evacuation of black or soapy water, stopcock or tap, ventilation column, rain symbols, general finishes, floors, ce, ceramic, tile, fib, skies, veneer of tiles in ss, wooden doors, windows with fixed glass and latticework, acrylic paint on walls, notes, symbology walls, block concrete patarrá, windows, joints in rods will be a long, use accelerator of forge according to criterion, of the technical director., _todo concrete to use in structural pieces, other notes :, column in the four, comes from, sanitary network, slab of concrete, comes, sludge activated, both directions, top of, concrete, concrete blocks, reinforcement h horizontal, vertical reinforcement, towards drainage, without scale, detail of septic tank, plant, directions, nominal voltage, calculated voltage, live lines, neutral, length, table, description, connection, power factor, demanded kva, demand factor, total kva, summary of the project, electrical symbology, symbol, by floor, same circuit, the channeling is, by sky and walls., lighting output., column in front of public street., special output for kitchen, indicates connection between a, indicates connection between lights of a, indicates connection between damper and, board or load center ,, main switch in metal box ,, output for incandecent lamp, output for fluorescent lamp, output for reflector lamp, telephone output., box telephone distribution., notes, polar, total charge, circuit, description, no outputs, voltage, phase, cond., pvc, poles, amps, volts, thhn, awg, conductor thhn, sockets, kitchen sockets, cant, ilum general inaction, kitchen, general outlets, maximum demand, board to, conduit, bare, cooperweld rod, electric single line diagram, company, electric, meter, rigid tube, downpipe, to ground rod, sidewalk, vt, switch, duct , feeding, subscriber., installation, installation of meter, without scale, black water network pipeline, drinking water coexion, sanitary elbow, mechanical installation, sewage, ventilation column, projection of, typical detail for connection of ventilation in toilets, variable up to higher connection height, det. typical output of, indicated in plant, diameter pvc pipe, diameter diameter pipe, indicated in plant., tap and faucet, water hammer, pipe to avoid, npt, detail of water register, served in wall, pipe pvc d ind ., sanitary tee, wall, bronze, floor drain, siphon pvc d indicated, indicated diameter, unscreened, bronze cap, d indicated, pvc pipe, bronze cap, base and lid, interior measurements, stopper cleaning, cleaning adapter, det. of cover, bedroom, floor, architectural distribution, room, ss, stacks, corridor, wood, concrete, prefabricated column, frame, skirting, subfloor, concrete, prefabricated tile, concrete filling, detail of plate and wall, distribution plant of roofs and pluvial, bap, a pluvial network, eave, rt, prefabricated concrete tile, prefabricated concrete column, cl, vf, rear elevation, main elevation, see eave detail, ceramic floor, fibrolit sky, cut length
Raw text data extracted from CAD file:
| Language | Spanish |
| Drawing Type | Full Project |
| Category | House |
| Additional Screenshots |
 |
| File Type | dwg |
| Materials | Concrete, Glass, Wood, Other |
| Measurement Units | Metric |
| Footprint Area | |
| Building Features | |
| Tags | apartamento, apartment, appartement, aufenthalt, autocad, casa, chalet, details, dwelling unit, DWG, full, haus, house, logement, maison, prefabricated, Project, residên, residence, unidade de moradia, villa, wohnung, wohnung einheit |








