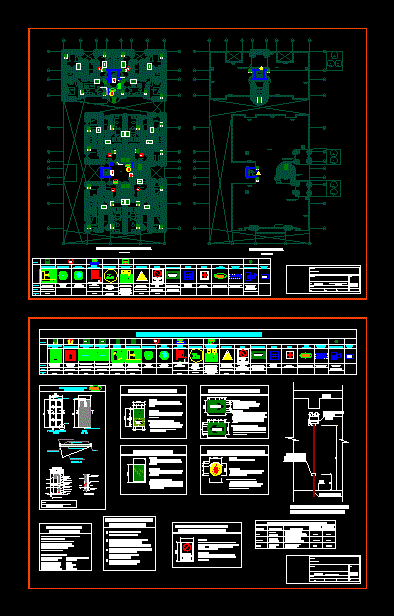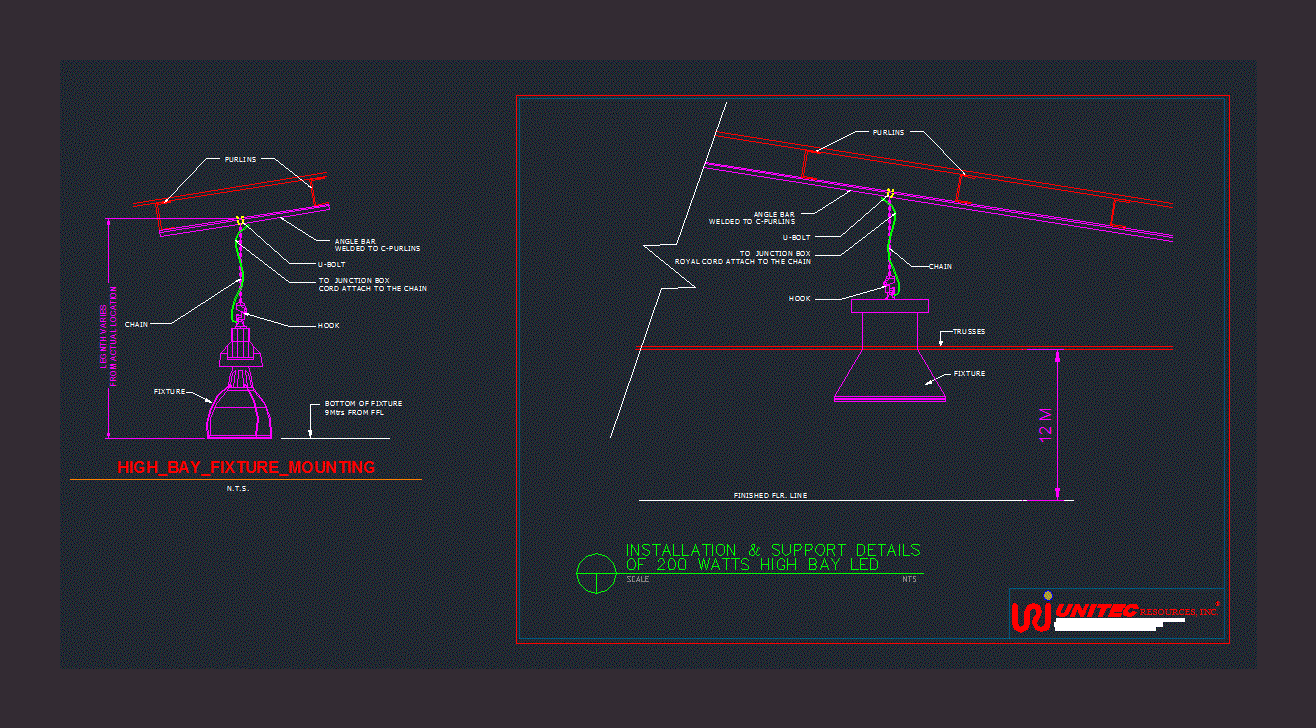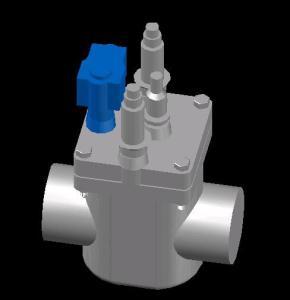Prefabricated Slab DWG Detail for AutoCAD

Design and construction details of precast slab system and mezzanines losacero for building professional associations; beam modulation, beginning of placement of vaults; placement stiffening;. Principlase detail and high beams
Drawing labels, details, and other text information extracted from the CAD file (Translated from Spanish):
first, University of San Carlos of Guatemala, university center of the west, nelson josue barreno morales, cesar estuardo martinez avila, paulo melvin galvez galvez, architecture facuilty, integrated practice, advisor: arq. cesar tello, scale:, date:, information of the project:, observations:, flat:, architecture, structure, facilities, total:, professional colleges building, indicated, February, basement, first level, parking, income detail, third level, University of San Carlos of Guatemala, university center of the west, nelson josue barreno morales, cesar estuardo martinez avila, paulo melvin galvez galvez, architecture facuilty, integrated practice, advisor: arq. cesar tello, scale:, date:, information of the project:, observations:, flat:, architecture, structure, facilities, total:, professional colleges building, indicated, February, second level, third level, second, Fifth level, University of San Carlos of Guatemala, university center of the west, nelson josue barreno morales, cesar estuardo martinez avila, paulo melvin galvez galvez, architecture facuilty, integrated practice, advisor: arq. cesar tello, scale:, date:, information of the project:, observations:, flat:, architecture, structure, facilities, total:, professional colleges building, indicated, February, fourth level, Fifth level, fourth, architecture, cunoc, architecture, duct, H.H, s.s h., s.s m., support area, building colleges, square, club house, control box, duct installations, lift people, duct installations, lift people, ventilation well, lift people, square access, warehouse cleaning, guardian, motorcycle parking, lift truck, garbage bin, warehouse, force room, pumping tank, mechanics, retaining wall, workshop maintenance, duct, ramp pen, entry, departure, archive, s.s h., duct, H.H, duct, H.H, duct, H.H, duct, H.H, symbology, beam type, main beam form, beam type, electromall steel by temperature, electromalla, grade, bovedilla pomez, stiffening, esl., walking stick, iron no. axes of, installation pipeline, modulating start of joist, symbology, dimensions, lift capacity people, confinement of est. in, its T., its T. in remaining confinement, column, corridos, Canes, corridos, corridos, tensions, Canes, confinement of est. in, its T., confinement of est. in, beam, its T. in remaining confinement, tension, walking stick, beam, walking stick, confinement of est. in, its T., column, corridos, Canes, corridos, corridos, tensions, Canes, beam, corridos est. in remaining confinement, pomez vault, roller skate, bovedilla pomez, roller skate, roller skate, roller skate, bovedilla pomez, compression layer, column, beam projection, confinement of est. in, its T., walking stick, corridos, nerve, corridos, its T. in remaining confinement, beam, column, stiffening esl., roller skate, type column, mts., symbology, secondary beam form, dimensions, units, mts., mts., mts., slab type mp, beam, duct, Wall, vault, joist, installation pipeline, roller skate, slab type mp, sanitary, block wall, pipeline, Wall, see leaf detail, see leaf detail, symbology, beam type, main beam form, beam type, double height, see detail in current sheet, see detail, roller skate, beam, roller skate, roller skate, bovedilla pomez, grade electromotive, beam, proy
Raw text data extracted from CAD file:
| Language | Spanish |
| Drawing Type | Detail |
| Category | Construction Details & Systems |
| Additional Screenshots |
 |
| File Type | dwg |
| Materials | Steel |
| Measurement Units | |
| Footprint Area | |
| Building Features | Parking, Garden / Park |
| Tags | autocad, barn, building, construction, cover, dach, Design, DETAIL, details, DWG, hangar, lagerschuppen, losacero, mezzanines, precast, prefabricated, professional, roof, shed, slab, structure, system, terrasse, toit |








