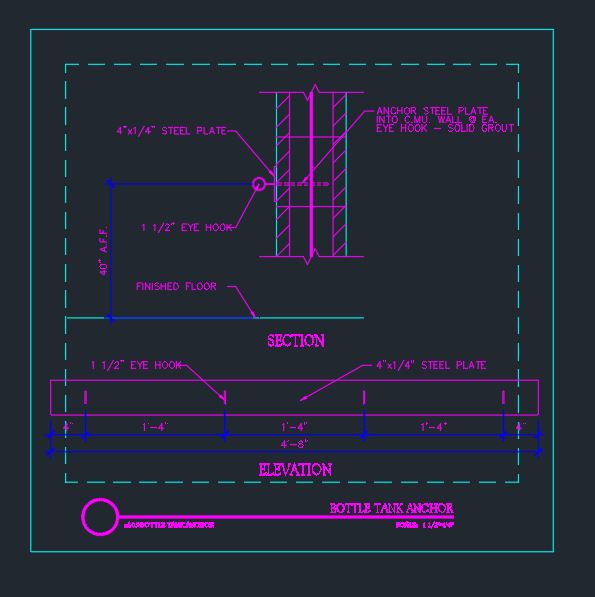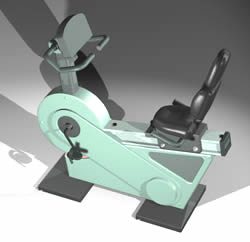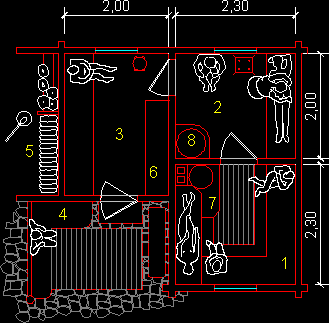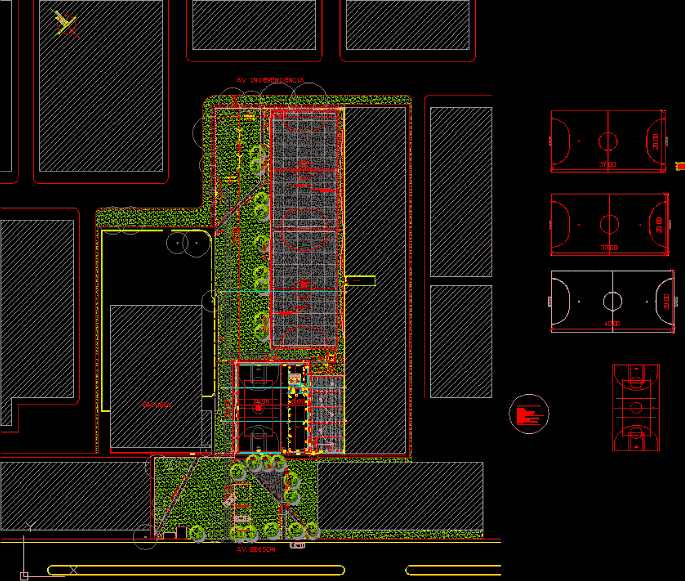Prefeitura DWG Section for AutoCAD

Prefecture of Belem nova – Plants – Sections – Views
Drawing labels, details, and other text information extracted from the CAD file (Translated from Portuguese):
lateral facade esc., tv room room, hall, suite, WC, bedroom, balcony, service, balcony, WC, hall, suite, WC, bedroom, balcony, kitchen, service, WC, entrance hall, Commercial room, garden, hall, suite, bedroom, balcony, tv room room, hall, suite, bedroom, balcony, Commercial room, garden, WC, kitchen, WC, kitchen, service, lot, street dr. luiz de sousa lima, street macaúbas, lot, kitchen, tv room room, service, garage, entrance hall, body guard, entrance hall, entrance hall, ceramic roof tile, waterproof slab, ceramic roof tile, waterproof slab, garden, ground floor pvto type esc., location lease esc., ground floor pilotis esc., lateral facade esc., cut esc., coverage diagram esc., facade esc.
Raw text data extracted from CAD file:
| Language | Portuguese |
| Drawing Type | Section |
| Category | Police, Fire & Ambulance |
| Additional Screenshots |
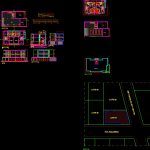 |
| File Type | dwg |
| Materials | |
| Measurement Units | |
| Footprint Area | |
| Building Features | Garage, Garden / Park |
| Tags | autocad, central police, DWG, feuerwehr hauptquartier, fire department headquarters, gefängnis, plants, police station, polizei, poste d, prison, section, sections, substation, umspannwerke, views, zentrale polizei |

