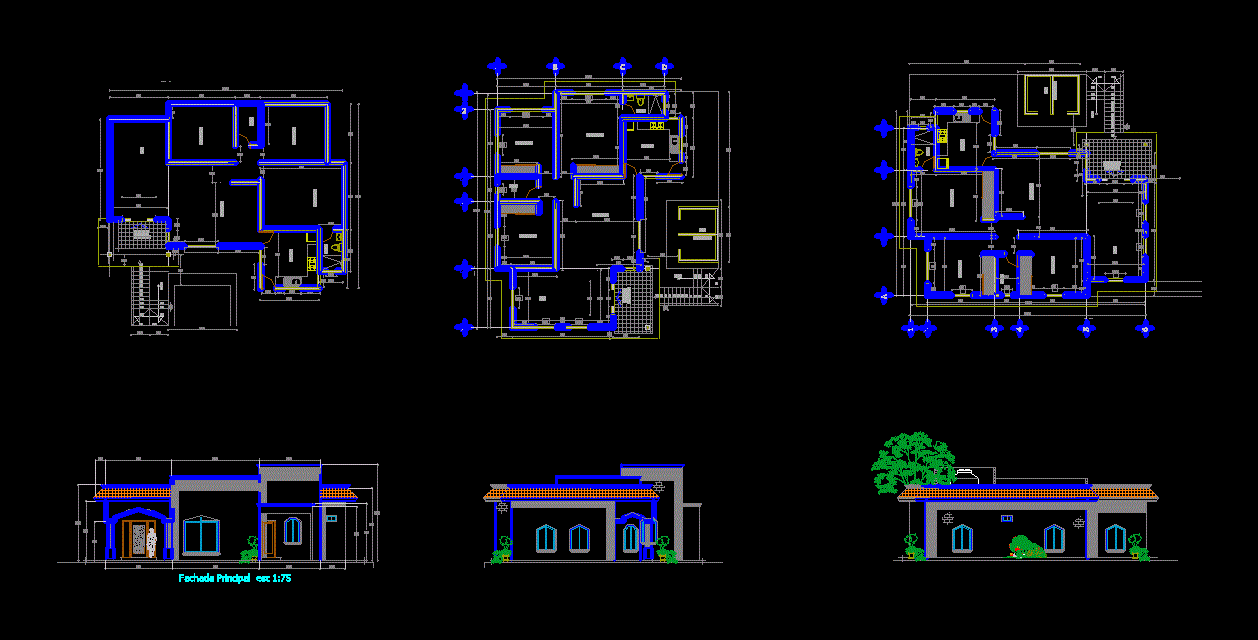Preliminar Project House Two Levels DWG Full Project for AutoCAD
ADVERTISEMENT

ADVERTISEMENT
House in 2 levels modern style
Drawing labels, details, and other text information extracted from the CAD file (Translated from Spanish):
architectural distribution plant, bathroom, assembly plant, lobby, dining room, kitchen, up, batteries, pantry, furniture, bedroom, terrace, ground floor, first level, dressing room, second level, balcony, main elevation, lot, quebrada angeles , to cajon, to san luis, to san juan, to los angeles, san juan river, to estates, public street, jose manuel barrantes barrantes, jose manuel, barrantes barrantes, julio barrantes bolaños, julio, barrantes, bolaños, area a, segregate, access, portico, corridor, library, bmw, location, orange leaf, geographical location, blueprint: house, owner: ever and carmelita.
Raw text data extracted from CAD file:
| Language | Spanish |
| Drawing Type | Full Project |
| Category | House |
| Additional Screenshots |
 |
| File Type | dwg |
| Materials | Other |
| Measurement Units | Metric |
| Footprint Area | |
| Building Features | Garage |
| Tags | apartamento, apartment, appartement, aufenthalt, autocad, casa, chalet, dwelling unit, DWG, full, haus, house, levels, logement, maison, modern, preliminar, Project, residên, residence, style, unidade de moradia, villa, wohnung, wohnung einheit |








