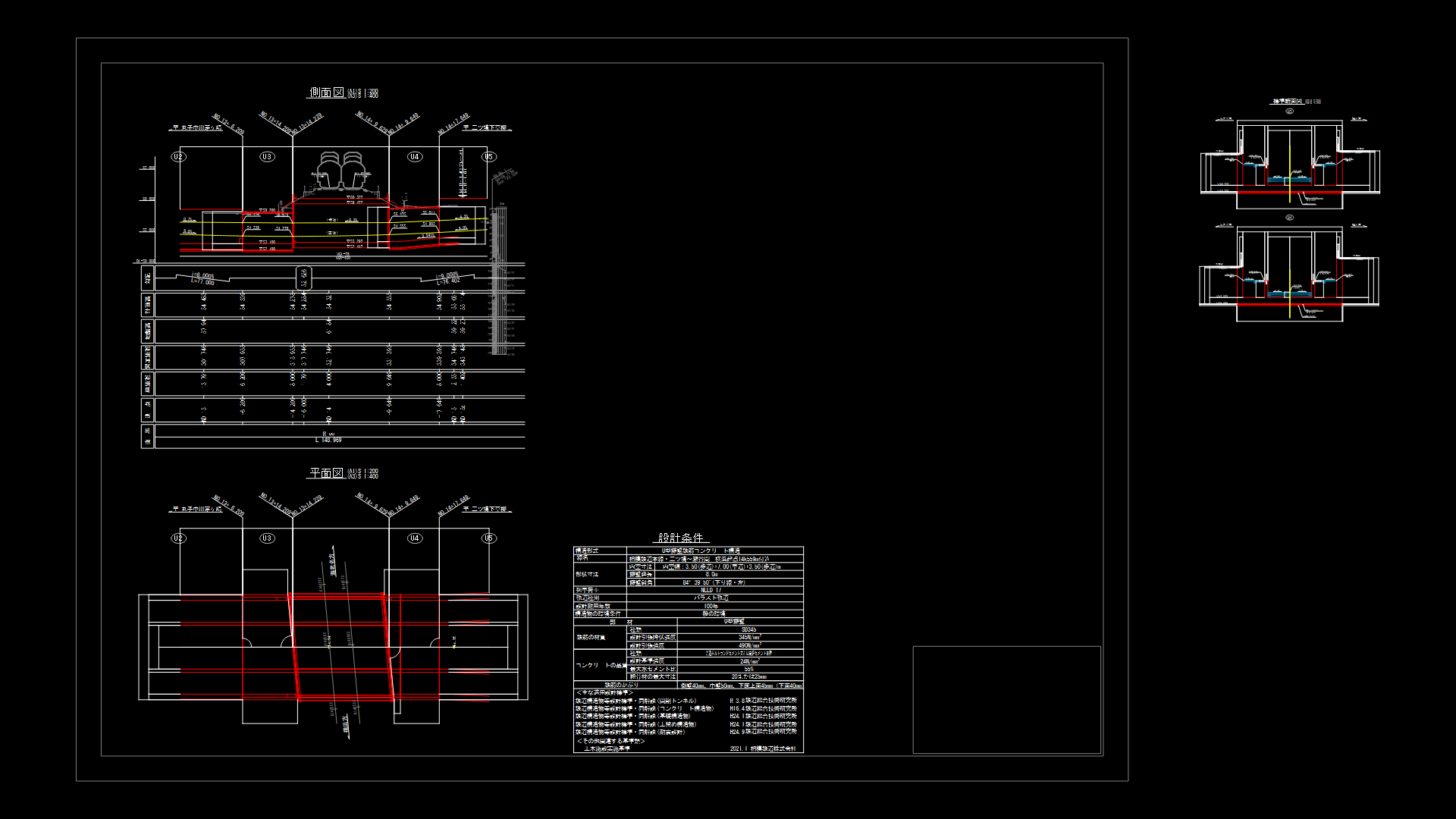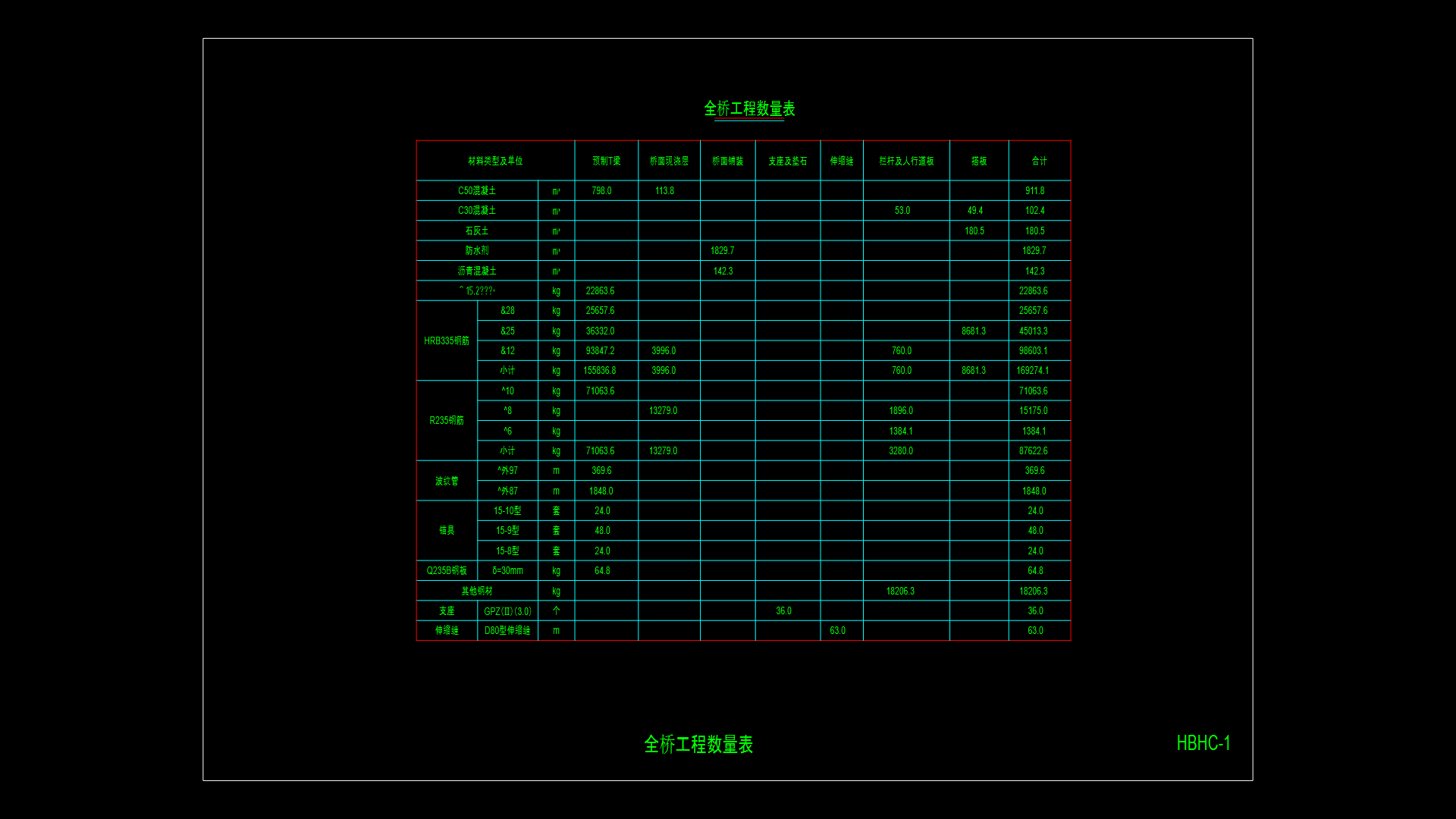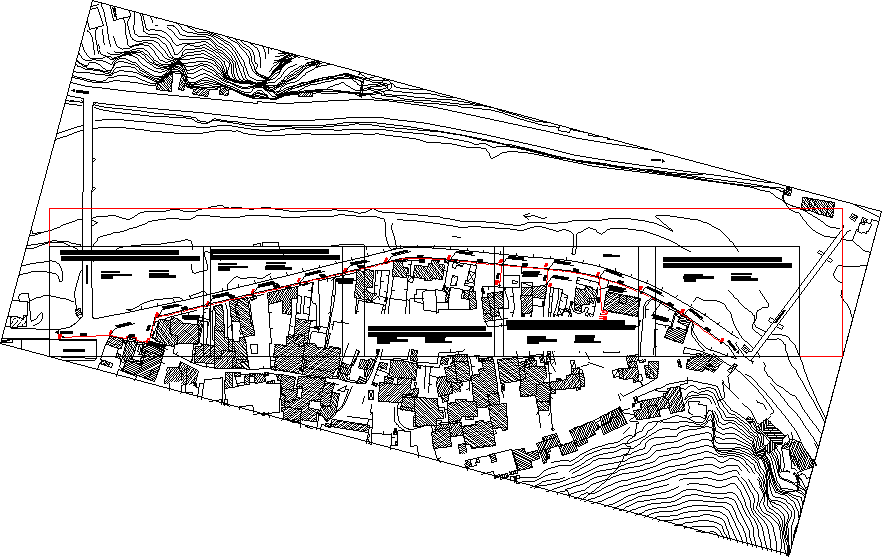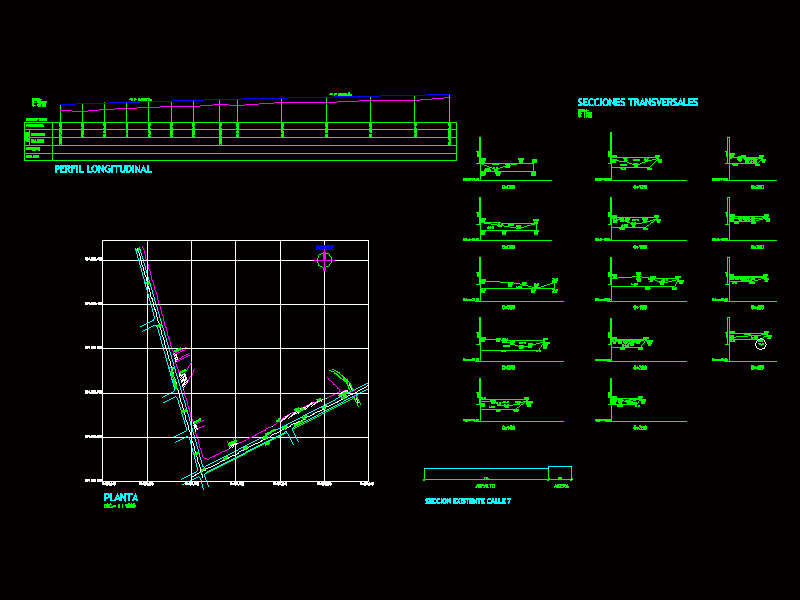Preliminary And Definitive Study Of 1 Km Highway DWG Block for AutoCAD
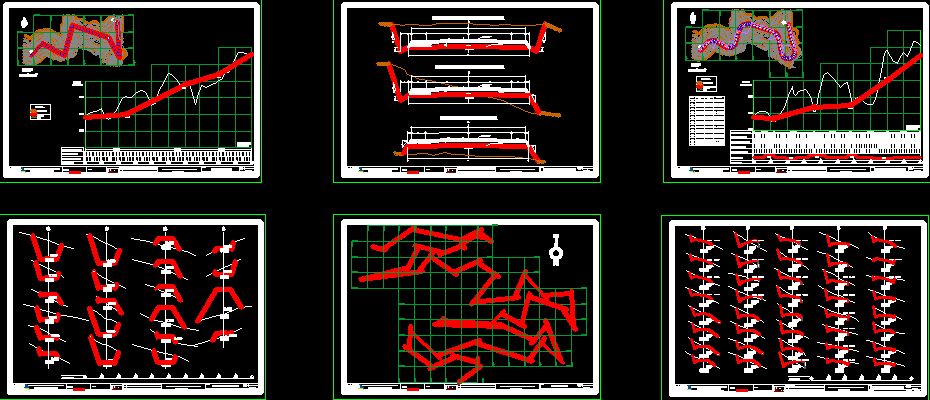
Preliminary and definitive study of 1 Km highway – Forms to make according norms DG 2001
Drawing labels, details, and other text information extracted from the CAD file (Translated from Spanish):
mtc, ministry of transport and communications, plane :, teacher :, location :, ing. josé torres tafur, ministry of transport and communications, general direction of roads, directions of carts – freedom, regional government – freedom, student :, realization of the road sauce – bellavista, longitudinal profile, indicated, pl, scale:, date :, length and slope, mileage, level of ground, level of subgrade, guzman hidalgo carlos, plant, dimensions, distances, fence, road axis, subgrade, legend, contour lines, typical transversal sections, stt, berm, level grade, bearing layer, foundation soil, base, sub base, subgrade level, total polygon, pt, cross sections, st, final longitudinal profile, north, cutting height, fill height, alignment, cross sections definitive, preliminary study, definitive study
Raw text data extracted from CAD file:
| Language | Spanish |
| Drawing Type | Block |
| Category | Roads, Bridges and Dams |
| Additional Screenshots |
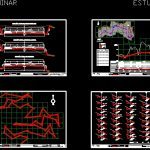 |
| File Type | dwg |
| Materials | Other |
| Measurement Units | Metric |
| Footprint Area | |
| Building Features | |
| Tags | autocad, block, DWG, forms, HIGHWAY, km, norms, pavement, preliminary, Road, route, study |
