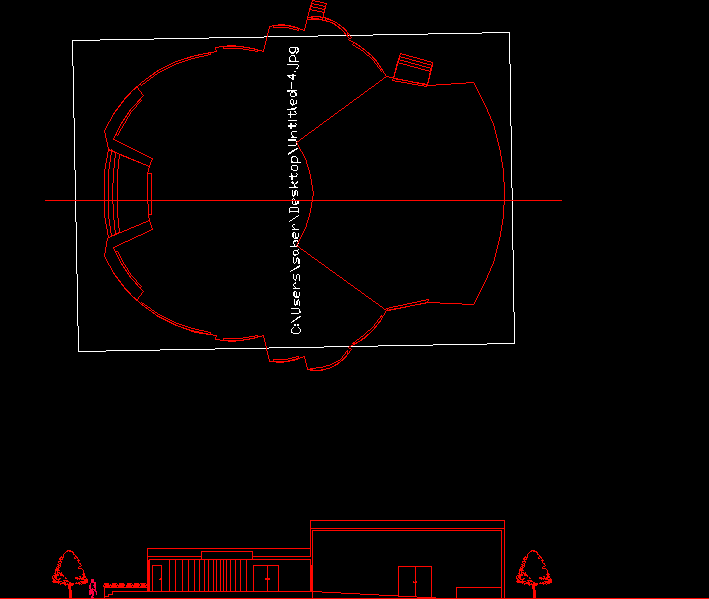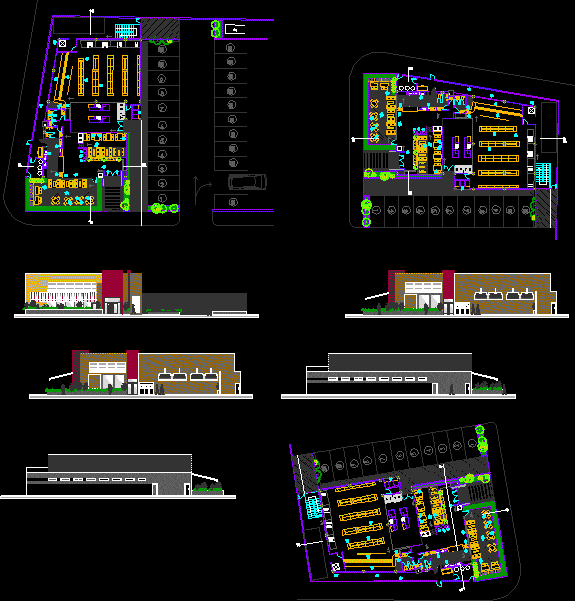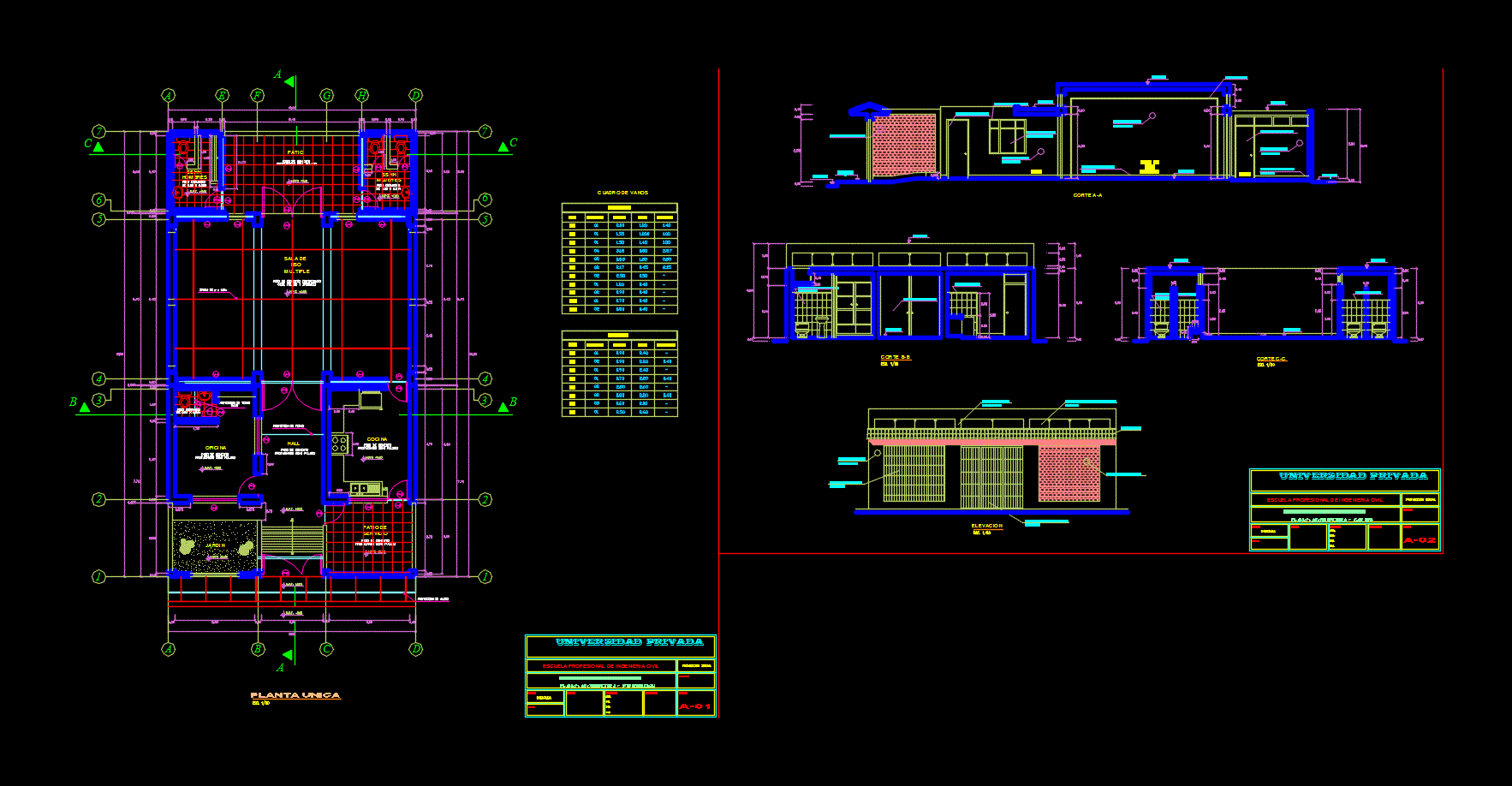Preparatory Technical DWG Section for AutoCAD

Technical Preparatory includes workshops – plants – sections – FACHADAS
Drawing labels, details, and other text information extracted from the CAD file (Translated from Spanish):
ss women, ss men, control and lockers, reading area, bookstores, internet, photocopier, librarian office, collection, cubicle area, sensor, access, vertical sifting, skylight, main facade library, library architectural plant, internet area, wooden door, court aa library, physical education area, stage, dressing rooms, warehouse, auditorium, water mirror, consultation, cards, loan of books, lobby, reading room, school services, area of procedures, health, cto. cleaning, kitchen, bar, bathroom, parking, building admon., library, cafeteria, plaza, possible expansion parking, drawing workshop, tourism workshop, chemical laboratory, physical laboratory, workshops, laboratories, classroom, classroom building a, building of classrooms b, shop, plant set, architectural plant classrooms ground floor
Raw text data extracted from CAD file:
| Language | Spanish |
| Drawing Type | Section |
| Category | Schools |
| Additional Screenshots | |
| File Type | dwg |
| Materials | Wood, Other |
| Measurement Units | Metric |
| Footprint Area | |
| Building Features | Garden / Park, Parking |
| Tags | autocad, College, DWG, education, fachadas, includes, library, plants, school, section, sections, technical, university, workshops |








