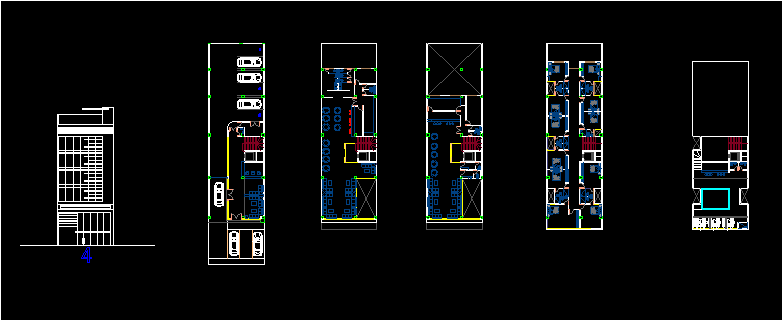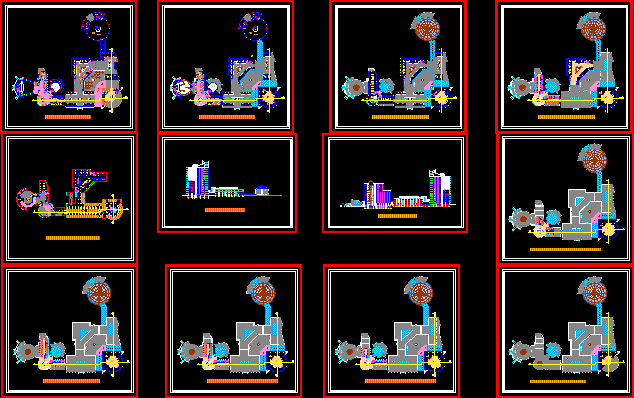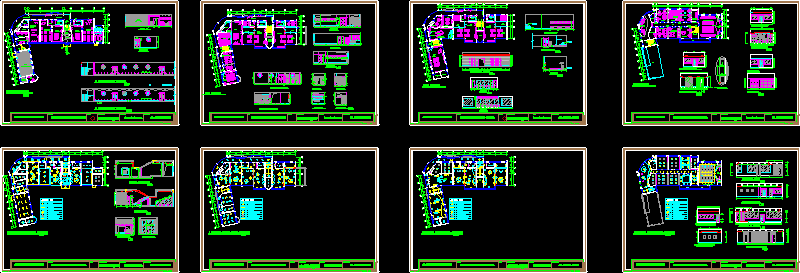Preschool, Kindergarten DWG Plan for AutoCAD
ADVERTISEMENT
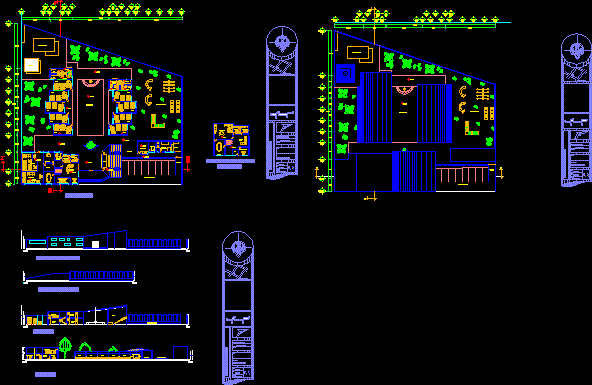
ADVERTISEMENT
Architectural plans – Sections – Facades
Drawing labels, details, and other text information extracted from the CAD file (Translated from Spanish):
parking, sidewalk, access, service, wall newspaper, w.c. women, secretaries, doctors, services, w.c. men, reception, office, camera, psychology, hessel, up, girls, bathrooms, walk-in wardrobes, children, sanitary, children, sanitary girls, bathroom, bedroom, room, facilities, cellar, x-x ‘, main facade, room, wait, playground, wading pool, sandpit, civic square, a. computer, library, or. director. or. m., cut and – and ‘, side facade, esc., cot., date., drawing and project, address, owner., kindergarten, architectural plan, location, luis fernando lópez, meters, architectural project, rec. financial, low, s. together, box, ground floor, administrative area, high plant, h. concierge
Raw text data extracted from CAD file:
| Language | Spanish |
| Drawing Type | Plan |
| Category | Schools |
| Additional Screenshots |
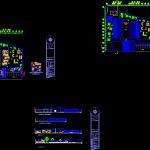 |
| File Type | dwg |
| Materials | Other |
| Measurement Units | Metric |
| Footprint Area | |
| Building Features | Garden / Park, Pool, Parking |
| Tags | architectural, autocad, College, DWG, facades, kindergarten, library, plan, plans, school, sections, university |



