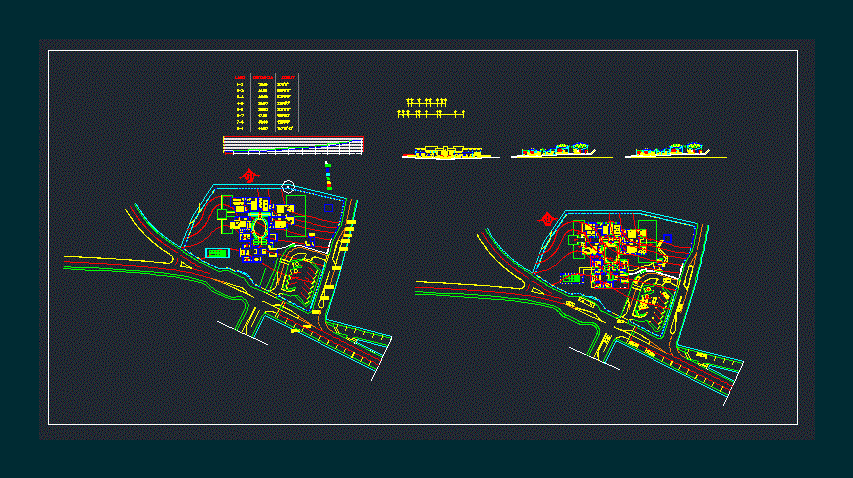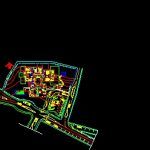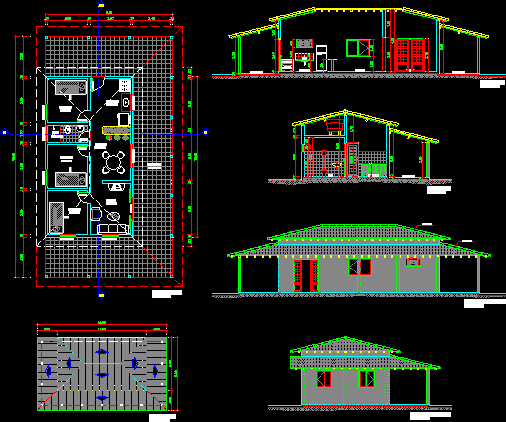Preschool Plant DWG Block for AutoCAD
ADVERTISEMENT

ADVERTISEMENT
Plant workshop preliminary architectural design of a small building of 6 preschool age with basic aids made from pictures. Plants – Cortes
Drawing labels, details, and other text information extracted from the CAD file (Translated from Spanish):
leaf, university mariano galvez de guatemala, faculty of architecture, secretary, nursing, accountant, s.s. teachers, nursery, direction, pre kindergarten, university mariano galvez architecture faculty, pre-school building, architectural design workshop iv arq. rolando rivera, mario alfonso perez lopez, civic patio, plot, kinder, meeting room, archive, waiting room, wait for children, reception, babies, control, cellar, whites, s.s. teachers, square or civic playground, parvulos, playroom, audiovisual, area, service, washing, side, distance, azimuth, vent, niv, det, veg
Raw text data extracted from CAD file:
| Language | Spanish |
| Drawing Type | Block |
| Category | Schools |
| Additional Screenshots |
 |
| File Type | dwg |
| Materials | Other |
| Measurement Units | Metric |
| Footprint Area | |
| Building Features | Deck / Patio |
| Tags | architectural, autocad, basic, block, building, College, Design, DWG, education, kindergarten, library, plant, preliminary, school, small, university, workshop |








