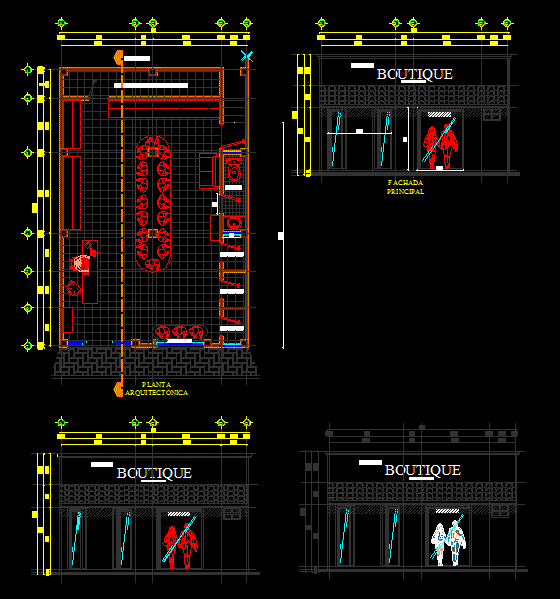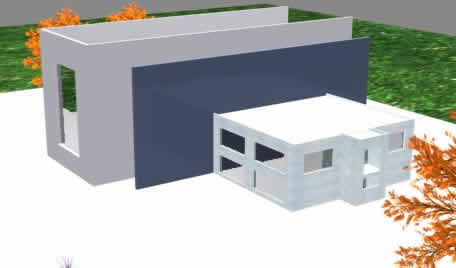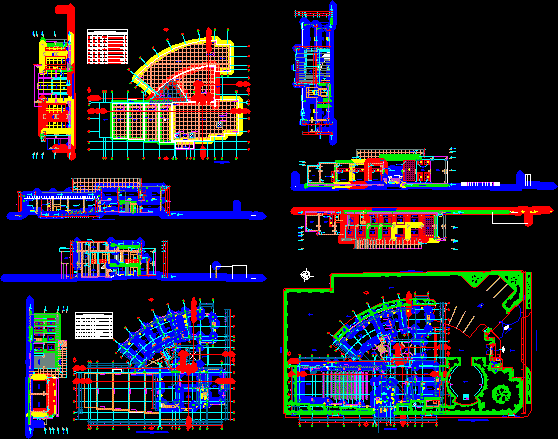Preschool Project–8 Classsrooms DWG Full Project for AutoCAD
ADVERTISEMENT

ADVERTISEMENT
Floor plan, cross section and elevation for a kindergarten project of 8 classrooms.
Drawing labels, details, and other text information extracted from the CAD file (Translated from Spanish):
storage, kitchenette, wcs, seesaw, swings, handrails, tunnel, balance road, tire tunnel, green area, planter, bleachers, plant, sand, side view, type anchor, entrance, lockers, painting, board, sand
Raw text data extracted from CAD file:
| Language | Spanish |
| Drawing Type | Full Project |
| Category | Schools |
| Additional Screenshots |
 |
| File Type | dwg |
| Materials | Other |
| Measurement Units | Metric |
| Footprint Area | |
| Building Features | |
| Tags | autocad, classrooms, College, cross, DWG, elevation, floor, full, kindergarten, library, plan, Project, school, section, university |








