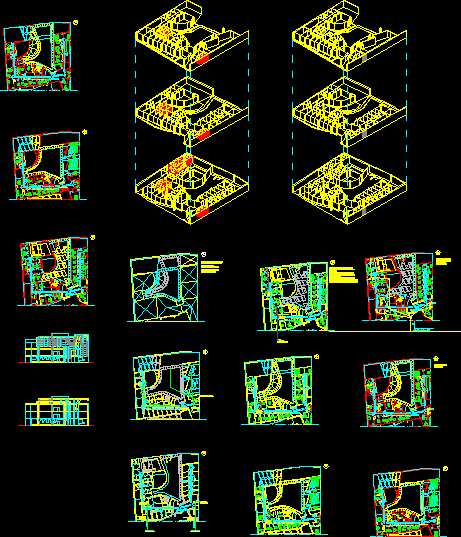Preschool And Stay DWG Section for AutoCAD
ADVERTISEMENT

ADVERTISEMENT
Architectural plan; elevations and sections
Drawing labels, details, and other text information extracted from the CAD file (Translated from Spanish):
multipurpose area, closet, table area, table, prof. table, manipulation area, bookcase, bookshelf, common work table, low bookshelf, low bookcase, personal guard area, girls bathrooms, children’s bathrooms, dining room , kitchen, laundry, staff, cleaning and deposit area, hygiene and diaper changing area, nursing area, nursing, lobby and reception, director’s office, psychology area, ladies bathrooms, gentlemen’s bathrooms, boardroom , social work, frontal elevation, a-a ‘section, communal center, right lateral elevation
Raw text data extracted from CAD file:
| Language | Spanish |
| Drawing Type | Section |
| Category | Schools |
| Additional Screenshots |
 |
| File Type | dwg |
| Materials | Other |
| Measurement Units | Metric |
| Footprint Area | |
| Building Features | |
| Tags | architectural, autocad, College, DWG, elevations, kindergarten, library, plan, school, section, sections, stay, university |








