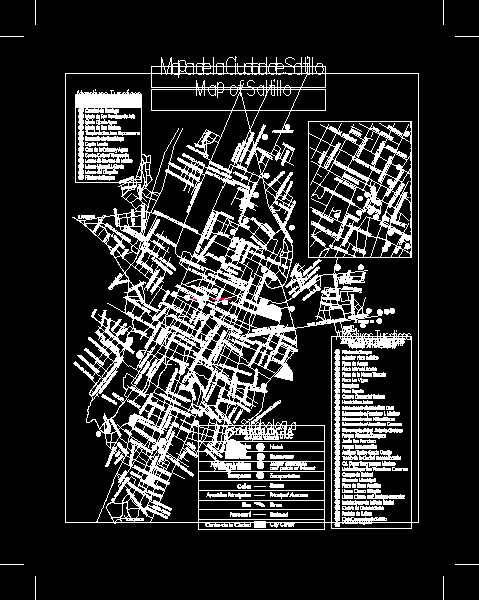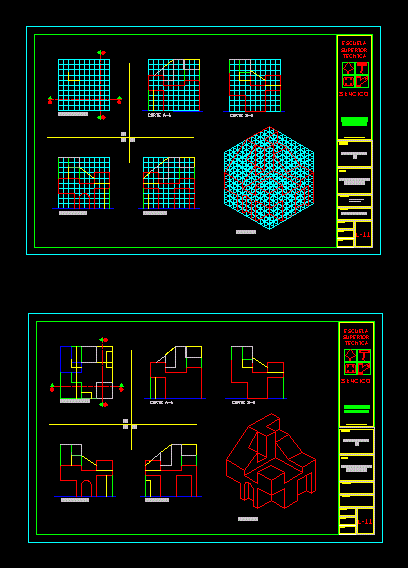Pressure Escape Chamber In Drinking Water System DWG Block for AutoCAD
ADVERTISEMENT

ADVERTISEMENT
Red House pressure – relief in Drinking Water Distribution
Drawing labels, details, and other text information extracted from the CAD file (Translated from Spanish):
Note: both walls and lower upper slabs of the floor breaker floor slab must be fitted with no. Cm, both senses, Metal door cover cm, Tube of excess fo. Go., plant, Pressure crushing box, Air intake tube fo. Go., Esc., Pvc, Air intake tube fo. Go., Too many, Fo. Go., elevation, Metal door cover cm, Footer cover Fo. Cm with weight kg, registry, Flattened one hundred. Cm thick, Fo. Go., Pvc, Concrete f’c, Street level, Concrete f’c
Raw text data extracted from CAD file:
| Language | Spanish |
| Drawing Type | Block |
| Category | Water Sewage & Electricity Infrastructure |
| Additional Screenshots |
 |
| File Type | dwg |
| Materials | Concrete |
| Measurement Units | |
| Footprint Area | |
| Building Features | |
| Tags | autocad, block, chamber, distribution, drinking, DWG, escape, fornecimento de água, house, kläranlage, l'approvisionnement en eau, pressure, Red, relief, supply, system, treatment plant, wasserversorgung, water |








