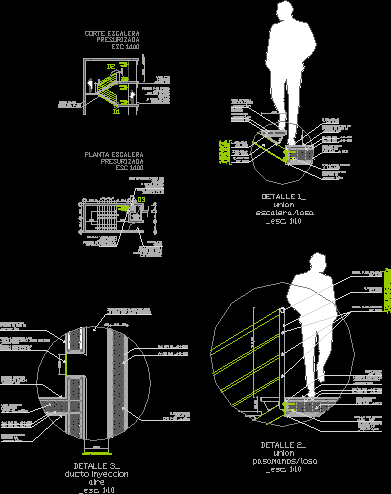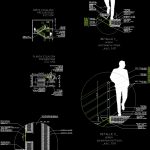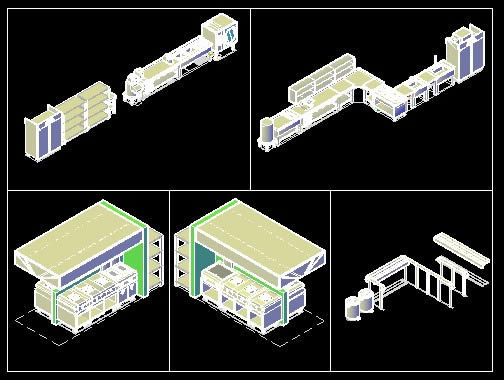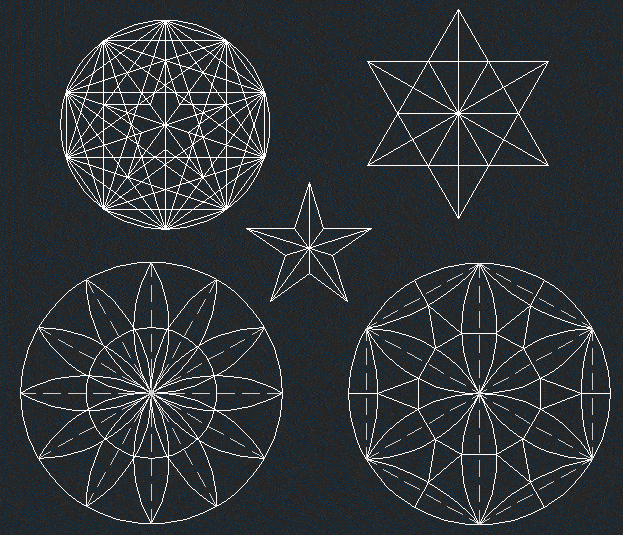Pressurized Stairway DWG Block for AutoCAD

Emergencies system
Drawing labels, details, and other text information extracted from the CAD file (Translated from Spanish):
Walls, stairs, ventilation grille black anticorrosive paint intumescent paint, door wood agglomerated rubber ignifuga layers intumescent paint, concrete slab, cut ladder pressurized esc, dry red wet net, door, top air extraction, lower air injection, duct pressurization zincalum layers intumescent paint, according, plant pressurized ladder esc, lower air injection, top air extraction, lower air injection, top air extraction, sealed door frame with intumescent self-adhesive rigid tape, layers anticorrosive paint layers intumescent paint, detail union, fire mortar trailer, anchor bolts, concrete slab type e., floor mortar fire-retardant mortar, Tubular profile, Tubular profile, fire mortar trailer, anchor bolts, concrete slab type e., concrete, fire retardant mortar trailer, non-slip fire-retardant gum, detail union, floor mortar fire-retardant mortar, layers anticorrosive paint layers intumescent paint, concrete wall type e., concrete slab type e., grille air injection second black anticorrosive paint intumescent paint, floor-honed flame-retardant mortar, duct pressurization zincalum layers intumescent paint, fire mortar trailer, shaft pressurization, air duct injection detail
Raw text data extracted from CAD file:
| Language | Spanish |
| Drawing Type | Block |
| Category | Stairways |
| Additional Screenshots |
 |
| File Type | dwg |
| Materials | Concrete, Wood |
| Measurement Units | |
| Footprint Area | |
| Building Features | |
| Tags | autocad, block, degrau, DWG, échelle, escada, escalier, étape, ladder, leiter, staircase, stairway, step, stufen, system, treppe, treppen |








