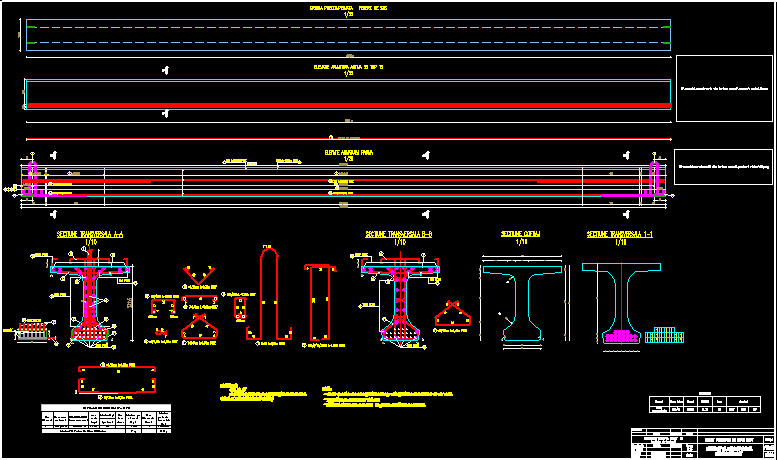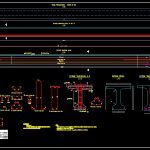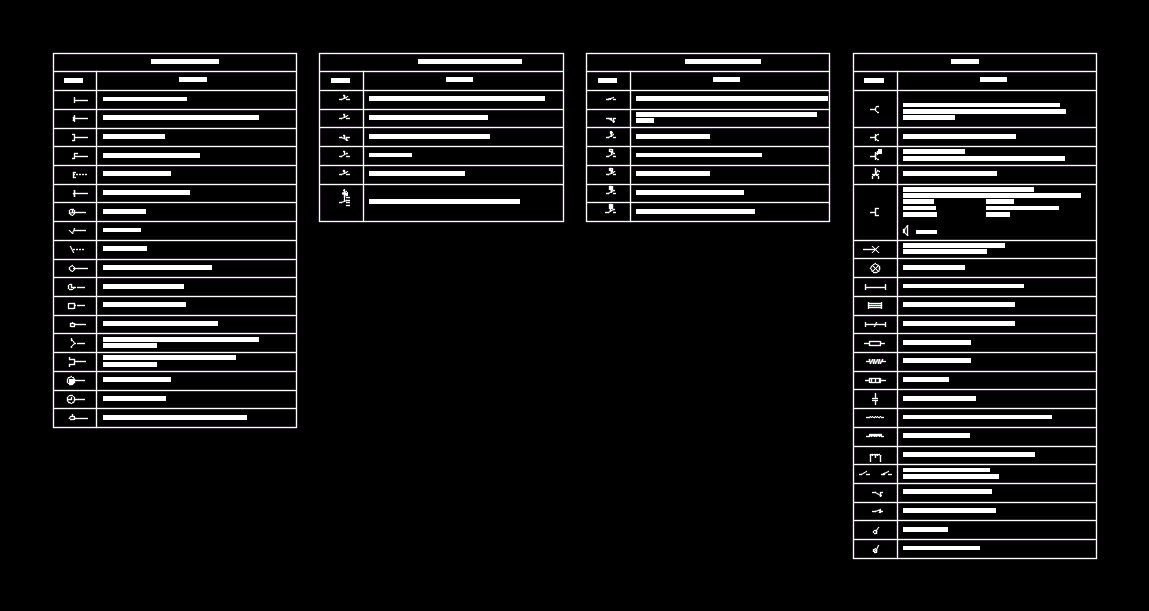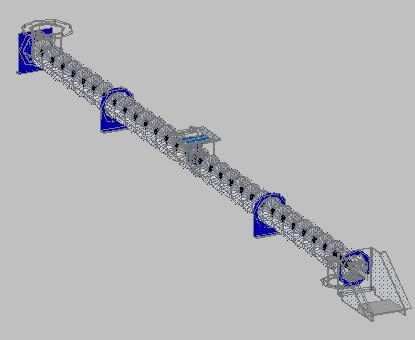Prestressed Girder Plan DWG Plan for AutoCAD

Prestressed girder plan
Drawing labels, details, and other text information extracted from the CAD file (Translated from Romanian):
cross section, superalloy or supertitled steel can also use welding in the bioxide medium, Note: All welds will have the thickness of the thickness of the bars to be welded. concrete coverage is cm. the dimensions of the bars are given on the outside., cross section, section molding, cross section, precompressed top view, active armature tbp, passive fittings, the university iasi faculty of construction, reinforced concrete construction project, date, specification, drawn, name, signature, requirement, designed, scale, name, signature, verifier, project manager, prefabricated beams and reinforcement, cojocaru mihai, materials, concrete class, cement, aggregate, works., fittings, elements, precompressed beams, TBP, cross section, superalloy or supertitled steel can also use welding in the bioxide medium, Note: All welds will have the thickness of the thickness of the bars to be welded. concrete coverage is cm. the dimensions of the bars are given on the outside., cross section, section molding, cross section, TBP, cojocaru mihai
Raw text data extracted from CAD file:
| Language | N/A |
| Drawing Type | Plan |
| Category | Construction Details & Systems |
| Additional Screenshots |
 |
| File Type | dwg |
| Materials | Concrete, Steel |
| Measurement Units | |
| Footprint Area | |
| Building Features | |
| Tags | autocad, barn, cover, dach, DWG, girder, hangar, lagerschuppen, plan, prestressed, roof, shed, structure, terrasse, toit |








