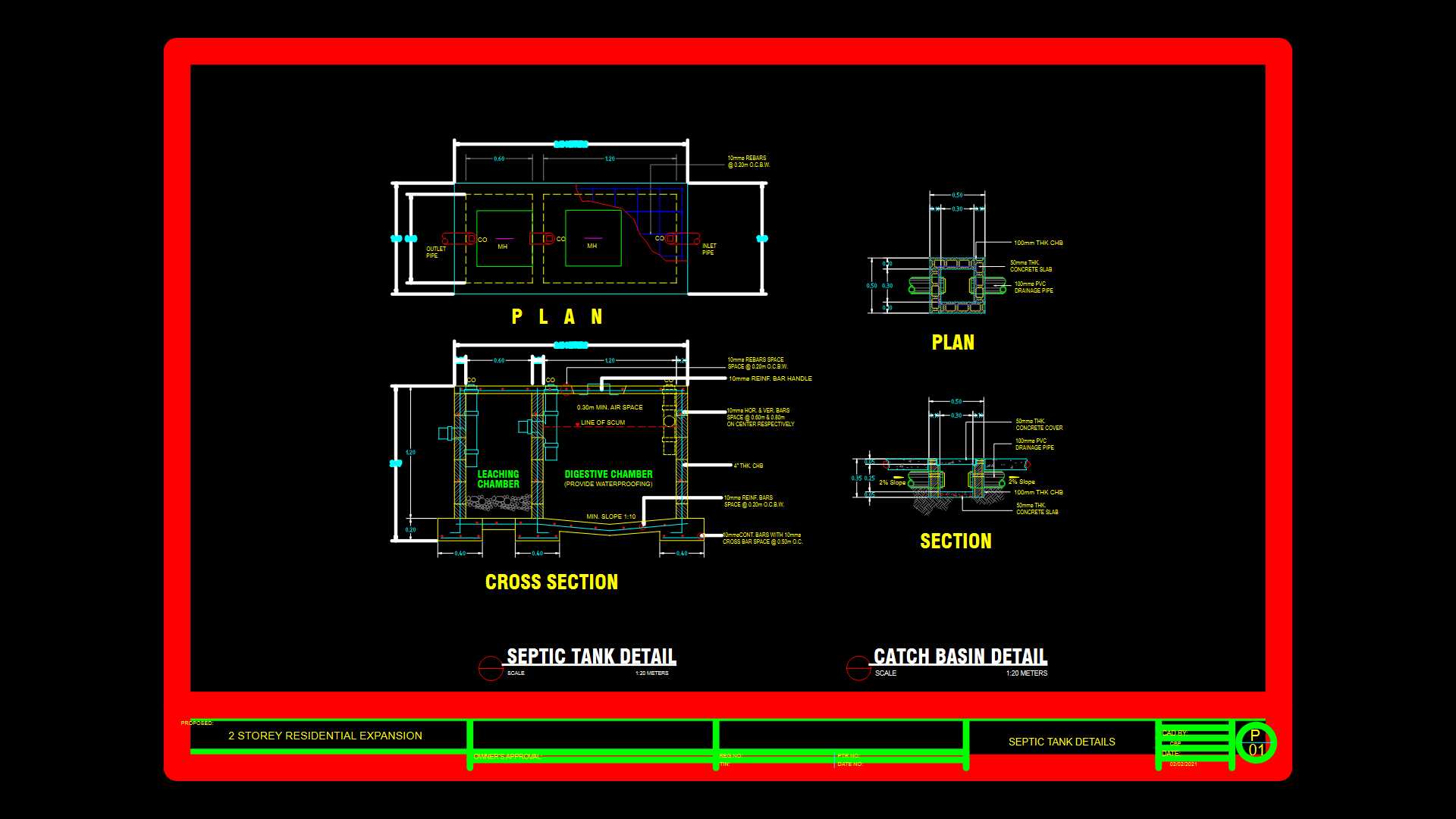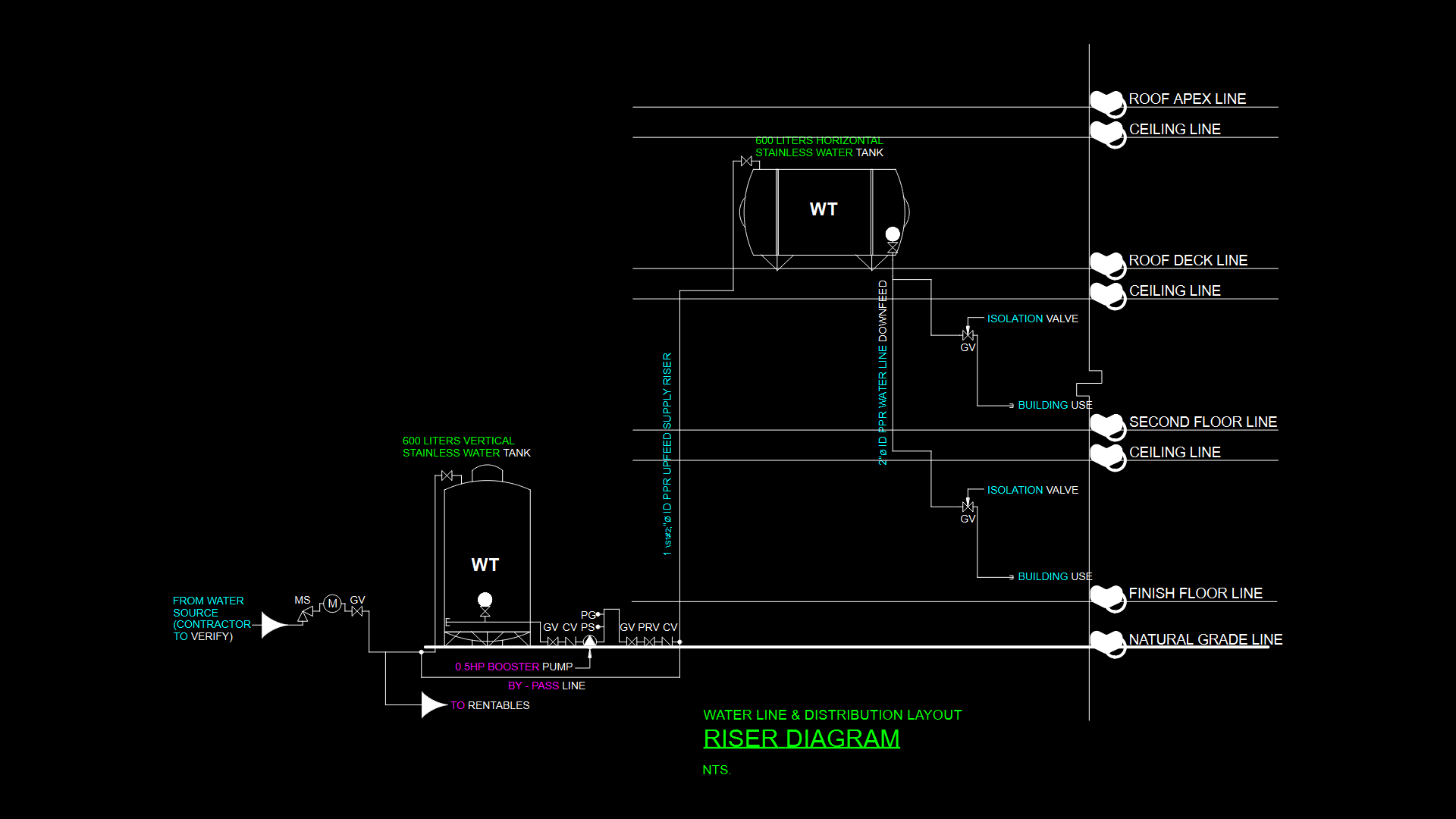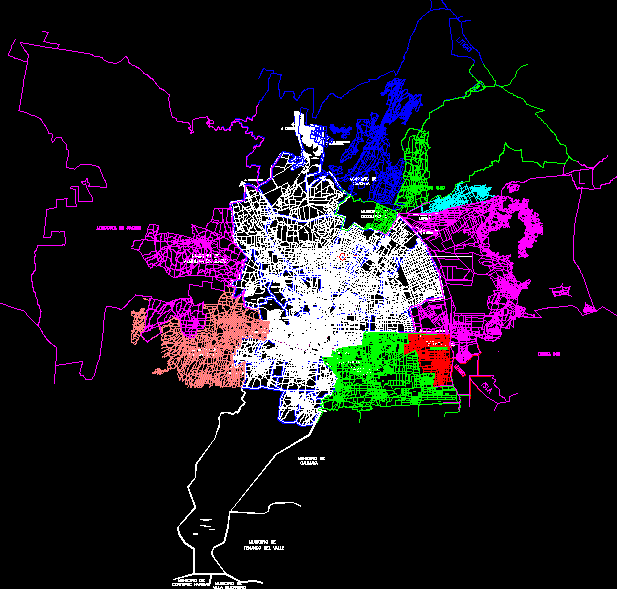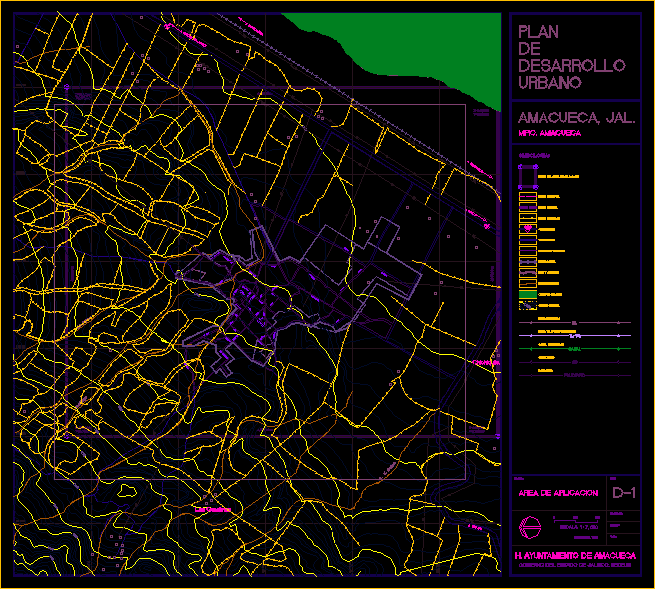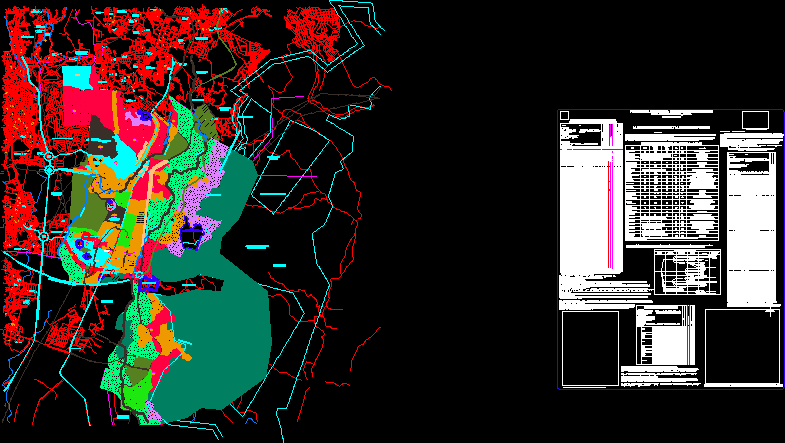Pretreatment Equipment Section DWG Section for AutoCAD

Pretreatment equipment section
Drawing labels, details, and other text information extracted from the CAD file (Translated from French):
h.p.o, threshold, threshold, threshold, in steel, Output of oils, Output e.u., reinforced concrete, large concrete, Steel grill, nota, Output e.u., E.u., Output of oils, Output e.u., chopped off, reinforced concrete, large concrete, Steel grill, Output e.u., E.u., dimension, Wall valve, Submersible pump with motor, about., designation, Pipe sealing collar, Parts nomenclature, Mechanical scraper, Scraping bridge, Galvanized steel discharge pipe, Faucet valve, Elbow in galvanized steel, Elbow in galvanized steel, Long galvanized steel cuff. Of the unit, Te equalal in galvanized steel, End cap made of galvanized steel, Stainless steel cuff, Stainless steel cuff, Stainless steel elbow, Long galvanized steel cuff. Of the unit, Elbow in galvanized steel, Long galvanized steel cuff. Of the unit, Long galvanized steel cuff. Of the unit, Galvanized steel, Long galvanized steel cuff. Of the unit, Long galvanized steel cuff. Of the unit, Long galvanized steel cuff. Of the unit, Long galvanized steel cuff. Of the unit, Elbow in galvanized steel, Pipe sealing collar, Long galvanized steel cuff. Of the unit, Long galvanized steel cuff. Of the unit, Air diffusers, Concrete base, Manual screen, Stainless steel blade deverssante, Stainless steel blade deverssante, Steel blade curved hinge, Steel blade curved hinge, Rust-resistant rubber, Stainless steel cuff, See site plan, See planes of formwork and, See the equipment plan and, The location of the pipe will be before the concrete is poured, of equipment, Aa aa ‘, chopped off, ladder, draws, plan, checked, project, h.p.o, threshold, threshold, threshold, chopped off, Output of oils, Output of oils, chopped off, Out of sands, Output of oils, nota, etanchéité, water repellent, Oil tanks, Sandboxes, Output of oils, Sandboxes, Output of oils, Oil tanks, chopped off, See site plan, See planes of formwork and, See the equipment plan and, The location of the pipe will be before the concrete is poured, of equipment, Ff gg hh, ladder, draws, plan, checked, project
Raw text data extracted from CAD file:
| Language | French |
| Drawing Type | Section |
| Category | Water Sewage & Electricity Infrastructure |
| Additional Screenshots |
  |
| File Type | dwg |
| Materials | Concrete, Steel |
| Measurement Units | |
| Footprint Area | |
| Building Features | Car Parking Lot |
| Tags | autocad, DWG, equipment, kläranlage, section, treatment, treatment plant, water |
