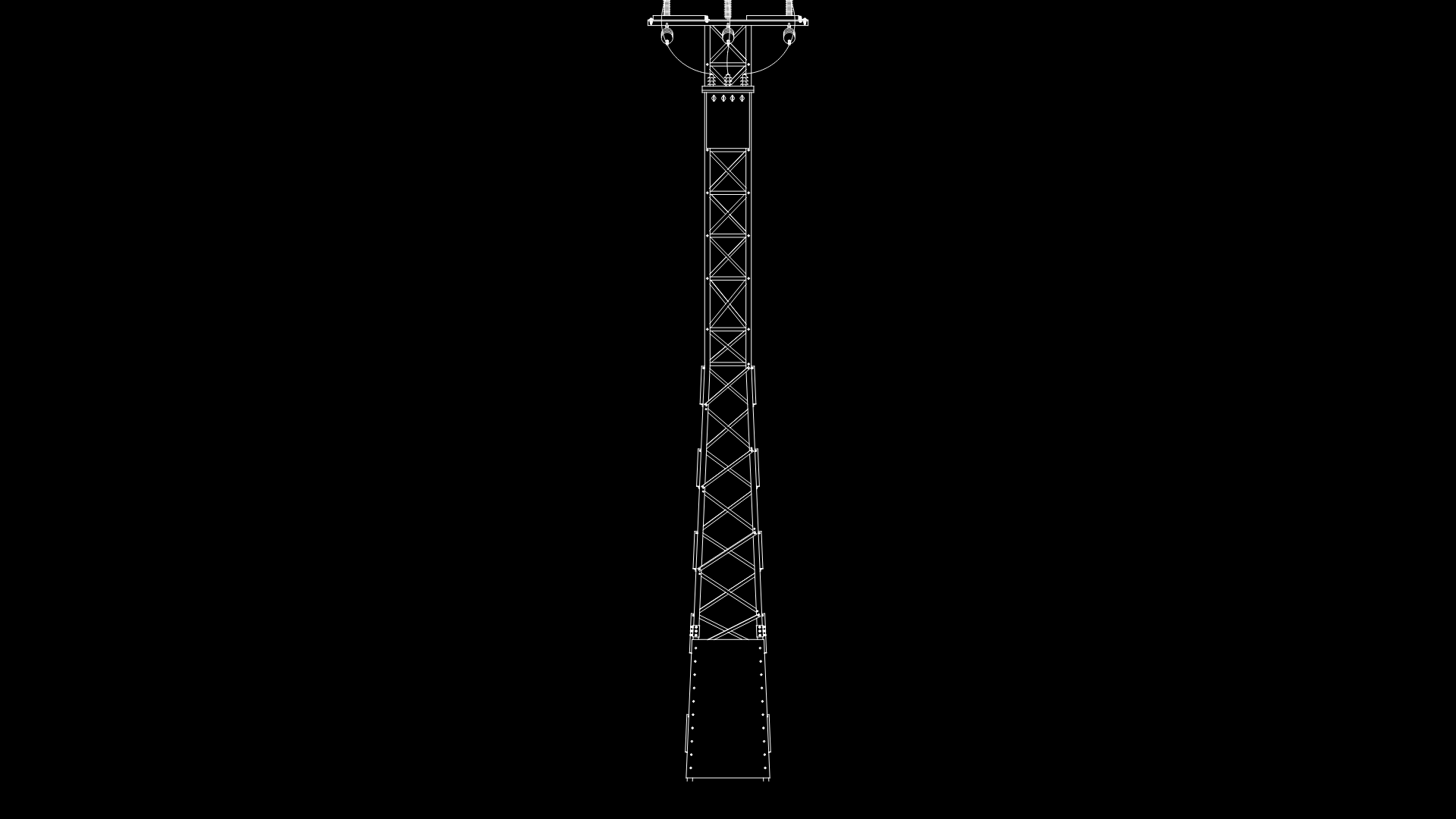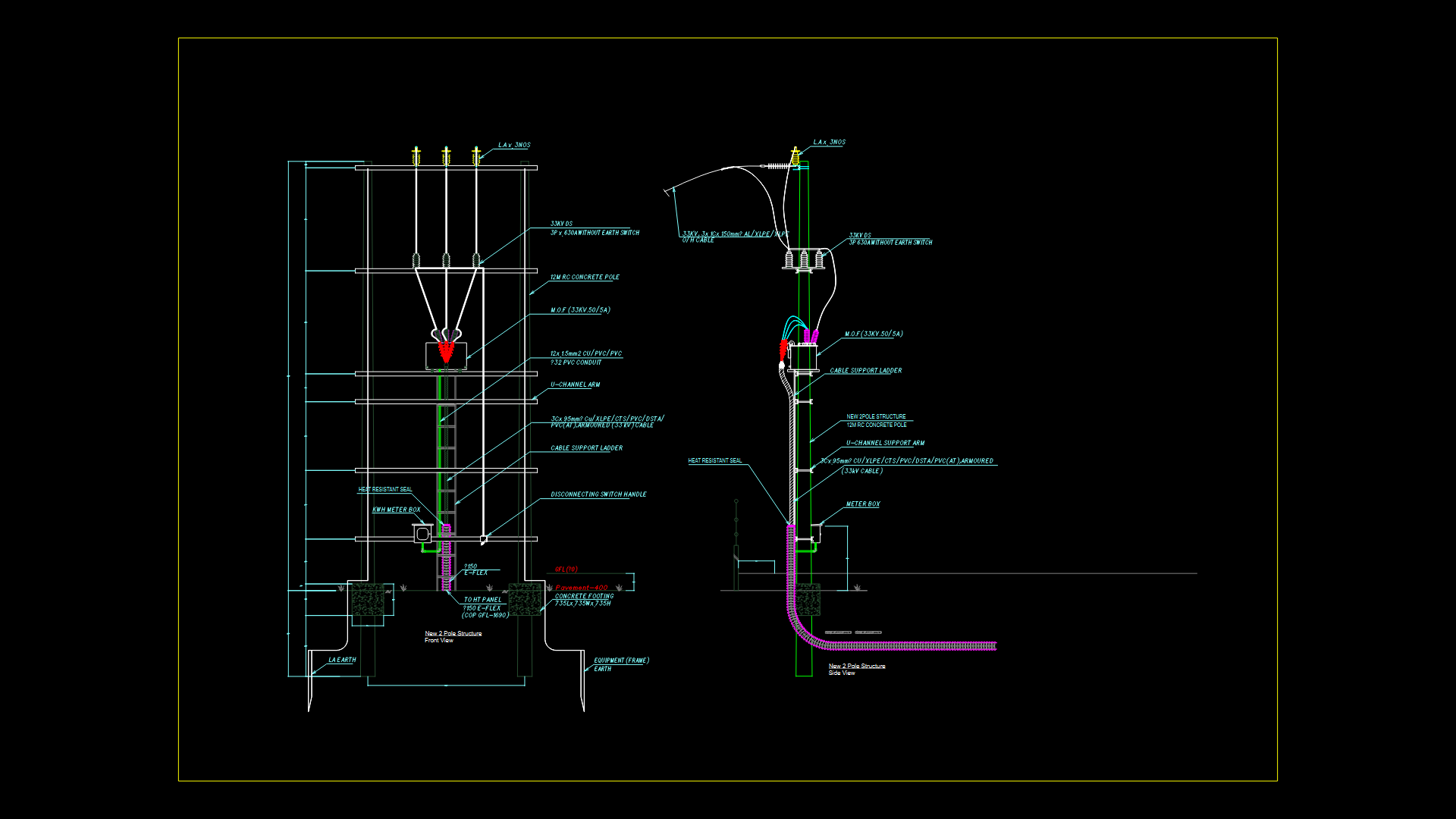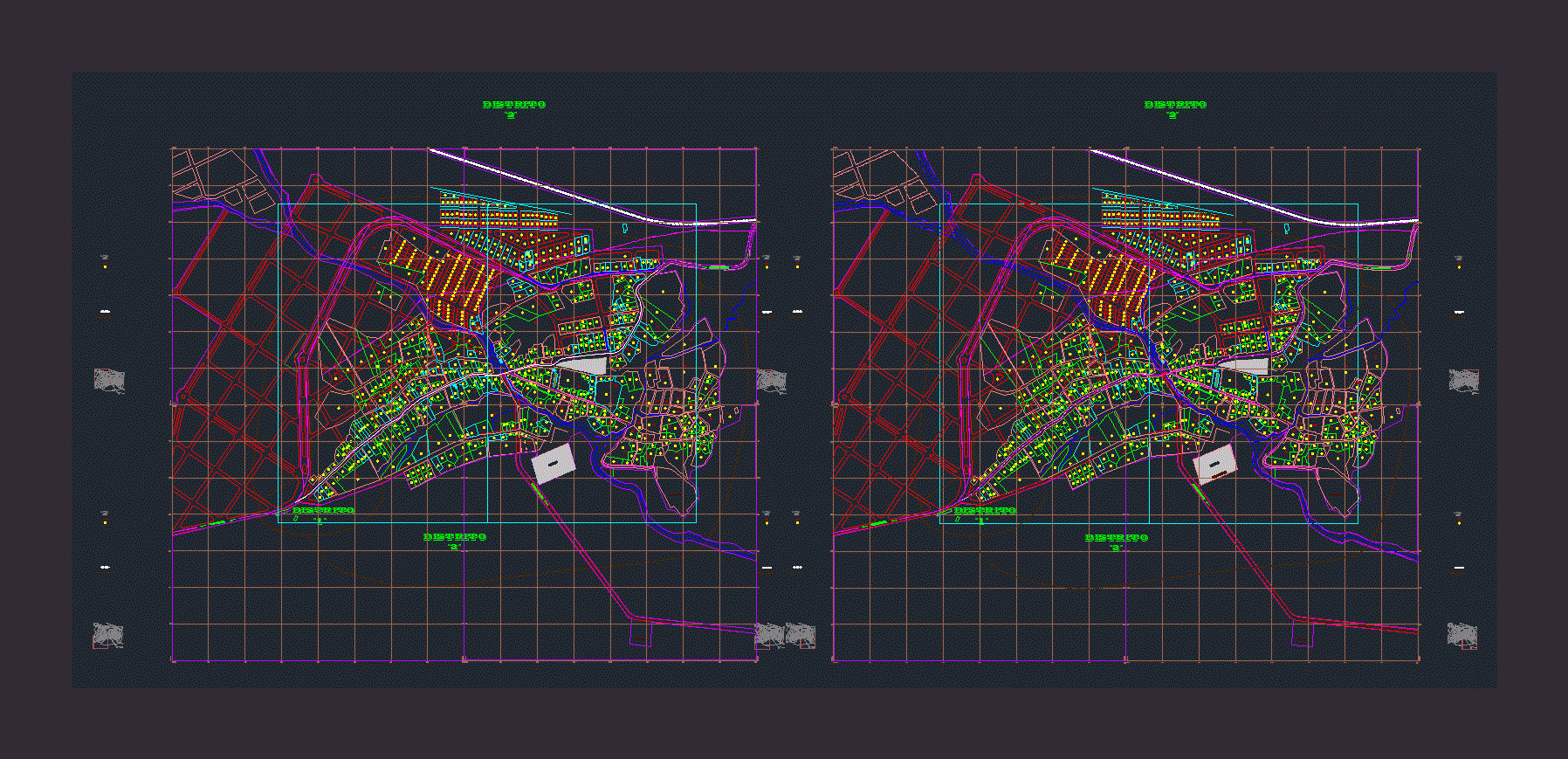Pretreatment Of Wastewater DWG Block for AutoCAD
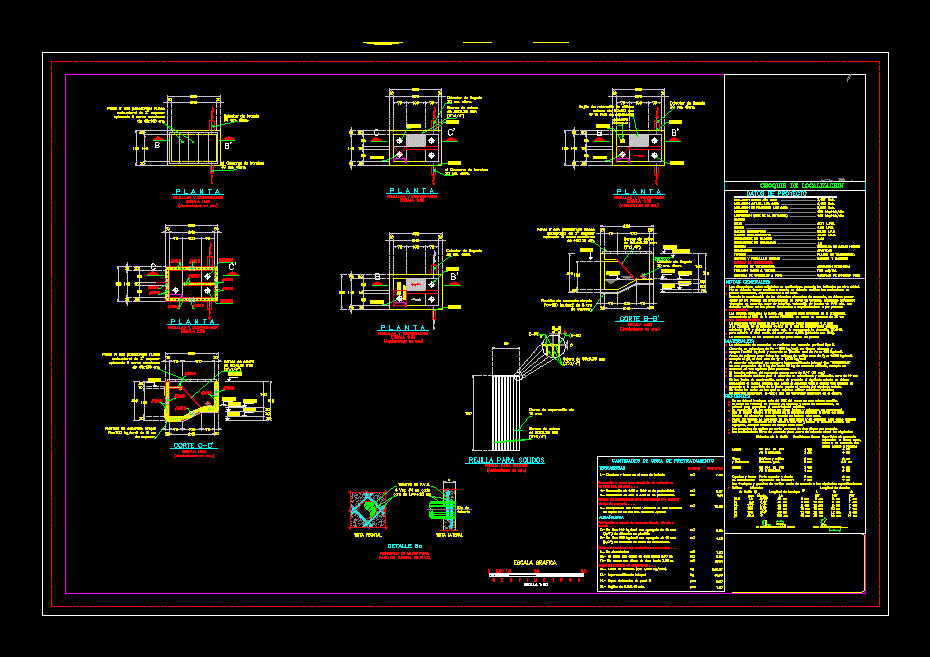
Plano constructive for construction of pretreatment
Drawing labels, details, and other text information extracted from the CAD file (Translated from Spanish):
Warrior, Commission of, drinking water, sewerage, sanitation, Sandblasting grille, scale, cut, scale, Sandblasting grille, scale, Slabs, From to, The overlapping rod hooks will conform to the following specifications:, Hook length, The packages of rods will not be more than two pieces per package., Except where otherwise indicated, All the rods will be placed in a single bed its distance will be minimum, The separation of the abutments in traces will begin, Except where otherwise indicated., The concrete free lining for reinforcing steel will be as follows:, It should not overlap more than steel in one section., The steel reinforcement in grids of shoes slabs of, Exposed, Concrete surfaces, About in contact with, Sewage, Twice the diameter of the rod once the maximum size of the, With the first stirrup half the distance indicated from the cloth, Will fit to ensure minimum coating., In., Dry conditions, Diameter of the rod, Reinforcement ppal., Minors, Top bottom:, Unshaped surfaces:, From to, Stirrups rings, Of rod, Overlap length, Diameter gauge, Shoe slabs, Of foundation:, Columns, Walls, Beams, Cement the surface of the prior to the emptying of the next cast., Concrete in f’c structure in berths, In the meetings before proceeding to the next one should be, Moisten at least two hours for the old concrete to apply a slurry of, The concreting will be done with portland type ii cement., The maximum slump for concrete in structures will be cm., The maximum size of the coarse aggregate will be, In all cases where welding is required, Electrodes with the thicknesses indicated in the detail will be used., Concrete supports in staff will be de f’c, reinforcement:, materials:, General notes:, Drowned in the laying step of bands of which, During the construction of the different elements should be predicted, Before the preparation of keys of mechanical elements, Measures should not be taken, the, The dimensions are indicated in except those indicated in another unit., Placed fillings shall be made of sound material produced by the, Compacted to that of the test in layers no larger than cm, Must verify in the functional planes by process, Architectural plans on site., constructive., With optimal humidity., Reinforcement steel for all rod gauges will be de fy, Except for which it will be from fy, Kg per kg of cement except, To the structural concrete was added integral type waterproofing, Concrete for templates., Existing color painted corresponds to the elevation, The left of the sanitary sewer network station, The altimetry is linked to the located on mojonera mts, To refer to the average level of the sea add with, The numbering of the details is fixed for all planes., axis of, pipeline, P.v.c. pipe, Pipe passage of p.v.c., Reinforcement in wall for, detail, Cm face, front view, side view, Var. in each, Sandblasting grille, scale, cut, scale, Sandblasting grille, scale, Sandblasting grille, scale, scale, graphic scale, To the pumping frame cm. Diam., Mm sill bars, Collector of arrival cm. Diam., Structural thickness, Panel with hollow polystyrene, Flattened faces sections, Cm., To the pumping frame cm. Diam., Collector of arrival cm. Diam., Collector of arrival cm. Diam., strainer, drain, Solid retention grid, Mm sills, Mm of separation, Collector of arrival cm. Diam., Shredder, Mm sill bars, Mm clearances, Grille for solids, Mm sill, Grille for solids, Simple concrete template cm thick., Structural thickness, Panel with hollow polystyrene, Flattened faces sections, Cm., Mm sill bars, size, localization map, cap, Project data, Extended airing, Treatment process, Daily volume treat, Treatment system, L.p., Lp, L.p., L.p., Hab., gravity, Harmon manning, Separated from sewage, Processing facilities, Extraordinary maximum, Harmonization coefficient, medium, minimum, expenses, Contribution of the, Instantaneous, security coefficient, Current year population, Census year population, spill, elimination, Method used formulas, system, Project population year, Ptar pumping frame, Delivery of ptar flows, endowment, Of with mm aggregate, unity, quantity, Quantities of pretreatment work, masonry, Earthenware, Vibrating concrete casting, cured, Diameter insole., Of with mm aggregate, Diameter in foundation slabs., Wood framing for non-apparent finishes, In foundation, Steel reinforcement in structures, Re steel
Raw text data extracted from CAD file:
| Language | Spanish |
| Drawing Type | Block |
| Category | Water Sewage & Electricity Infrastructure |
| Additional Screenshots |
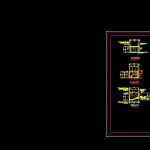 |
| File Type | dwg |
| Materials | Concrete, Masonry, Steel, Wood, Other |
| Measurement Units | |
| Footprint Area | |
| Building Features | Car Parking Lot |
| Tags | autocad, block, construction, constructive, DWG, kläranlage, plano, sewage, treatment plant, wastewater |

