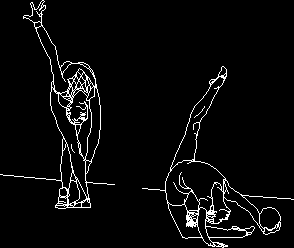Primary Educative Center DWG Block for AutoCAD

Dinig room – Kitchen – Classroom – Direction
Drawing labels, details, and other text information extracted from the CAD file (Translated from Spanish):
zone, sheet, scale, size, fscm no., dwg no., rev, date, description, revisions, approved, dis. and dib., lev. topog., expansion of the educational infrastructure, plant – distribution, revdo, aprob., plan :, project :, date, scale, lamina, beam projection, acrylic slate, polished cement floor, circulation, second floor – primary classrooms, floor colored polished cement, board of, see det., preparation area, first floor – primary classrooms, address, classroom, kitchen, dining room, existing, main elevation, covered with handcrafted tile, polished cement plinth, rear elevation, collects rain water from gutter, classroom, tarrajeado, brick wall, cross section aa, gutter, see detail, lateral elevation, detail front facade typical, vain window, base, wall, brick, bordered, secondary beam, lightened slab, door, tarraded and painted, typical posterior, detail facade, gutter, compacted natural ground, interior classroom, sidewalk, interior ss.hh., detail of classroom floor and front sidewalk, floor detail of ss. hh and front sidewalk, rear side detail, cement floor, semi-polished and burnished, polished, plate clamp, hexagonal bolt, fixing screws, beam eave, concrete, iron plate gutter, rain evacuation, iron support lac, galvanized, zinc collector, lac iron clamp, with nut, reduction, to pipe, false column, concrete column, thickness, evacuation of rain, clamp of faith, pvc pipe goes to, pipeline down, attached columneta, pvc pipe, insulated shoe, gutter, note: the second level of classrooms, corresponds to an extension, future., location, detail of rainwater works, Andean tile or similar, plywood, anchors: wooden studs, wooden panel , embreados placed in, the plate and columneta to which, will anchor the frame with, box of openings, type, long, high, alfeizar, wedges of, wood, cradles, retalon, note:, box and tenon in door joints , ext., int., npt, specifications.-, sanding and after erdicio in the metrado, bruña, interior, exterior, forte lock, forte handle, sheet metal, chassis recess, for anchoring sheet metal, insurance detail, sheet metal, top quality, must be dry for the habilitation and must be authorized by the inspector., impregnated., normal synthetic marine of type alquíico tekno., semidouble, raw glass, tarrajeo, painted, t of faith, l of faith, built hinge, made in work, concrete shelf, detail of doors and windows, furnishings detail, det. b, plant, elevation, desk, cut b-b, det. c, cut a-a, elev. lateral, elev. frontal, stiffening element, board projection, elev. main, bipersonal folder, lateral, front, bowing edges, recess, isometric view, det. a, technical specifications, for the manufacture of the furniture, national cedar wood or similar, in good condition and in accordance with the technical specifications of the technical file, will not be allowed to be made with plywood, because in the area of saw, deteriorates quickly., keep the measures of furniture, as they are indicated by the Ministry of Education and are consistent with the anthropometrics of the users, the furniture must be delivered to the work, properly painted and lightened, beams and stairs, column projected for, second floor, detail of stairs, lightened, edge joist, general detail of lightened, d see detail of slabs, variable, type i, _ cement., _ reinforced concrete., specifications of concrete, _ maximum thickness of joint, _ concrete for lightened slab, classrooms, passageway and staircase, corridors and passageways, live loads, overload: horizontal splice, abutments, joints and bends:, —, splice e vertical, typical bent in stirrups, detail of hooks and stirrups, roof structure first floor, lightweight slab and beams, variable, roof structure second floor, beams, joists and columnetas, confined brick wall – parapet, having raised the toothed walls of brick, at its final height., – the mooring columns will be emptied after, foundation – foundation beams, foundations-shoes and details, first floor, cut ff, cut cc, n. p. t., vc-a, vc-b, overgrowth, bxt, column and column box, shoe panel, second floor, finished floor level, foundation level, level of overburden, upper level of foundation beam, detail of confonado wall, mooring joist, columneta, mooring, columns, walls and details, lightened, beam, column development, vc-a foundation beam, confined brick wall – back, shoe, confined brick wall – front , beam, column, electrical installations, the plates shall be anodized aluminum with perforations for dies, the pipes that are in contact with the ground shall be protected, hammered, equipped with automatic switches of the thermo-type, shall be
Raw text data extracted from CAD file:
| Language | Spanish |
| Drawing Type | Block |
| Category | Schools |
| Additional Screenshots |
 |
| File Type | dwg |
| Materials | Aluminum, Concrete, Glass, Plastic, Wood, Other |
| Measurement Units | Metric |
| Footprint Area | |
| Building Features | A/C, Deck / Patio |
| Tags | autocad, block, center, classroom, College, direction, DWG, educative, kitchen, library, primary, room, school, university |








