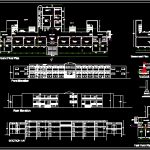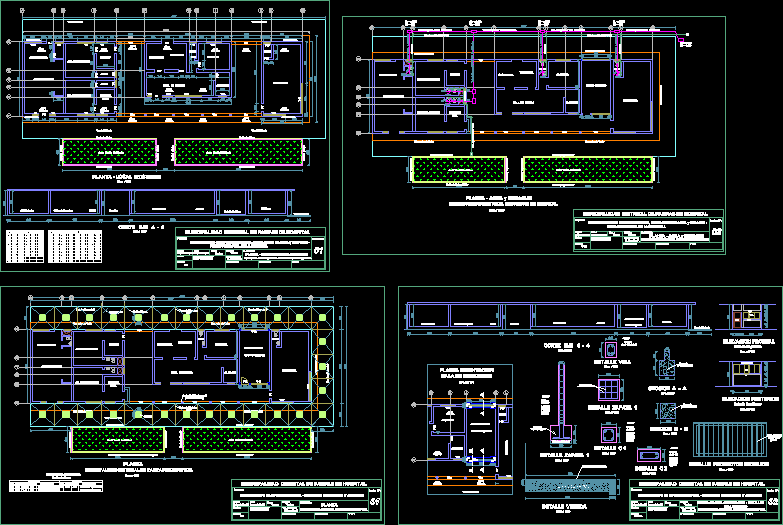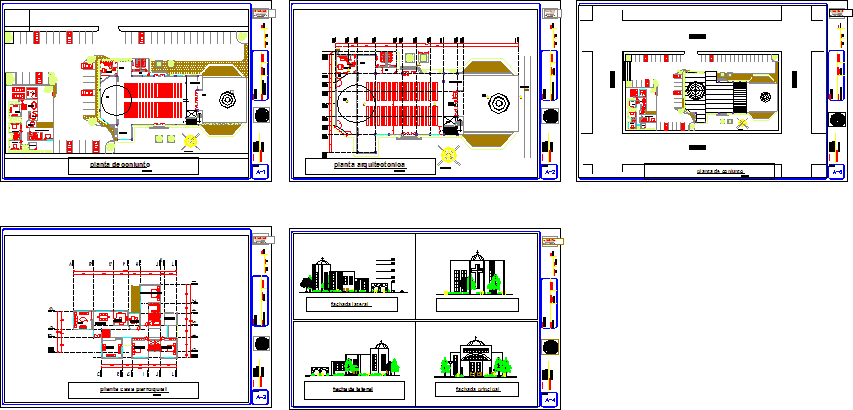Primary School Building, India DWG Plan for AutoCAD

School with plans; elevation; toilet detail and windows schedule.
Drawing labels, details, and other text information extracted from the CAD file:
signature of client :, client :, bansal architects, barnala, date :, drawn by :, proposed building plans of school at barnala, type size sill lvl. lintel lvl., doors, type size sill lvl lintel lvl., windows, detail of joinery :-, drg.title, site plan, plans, elevations, sections, toilet detail,foundation detail, boundary wall detail,, record room, basement plan, railing, ramp, toilet, classroom, principal room, office, room, commitee, conference room, projector room, ground floor plan, library, junior lab, first floor plan, section aa’, rear elevation, front elevation, expansion joint, brick column, c of footing, c of footing, pedestal, provide extra cover to column below ground, typ. section of footing, n.g.l, ventilatar, basement roof, bfl, road, to grain market, bus stand, bus stand road, thikriwala chowk, tarksheel chowk, to mini bus stand, ludhiana bye pass road, school, site, to thikriwala, area detail, corridor, store room, sectionbb’, computer lab, cut- out, drinking water, toilet, principal office, management office, l x b, reception, area, welcome, loby
Raw text data extracted from CAD file:
| Language | English |
| Drawing Type | Plan |
| Category | Schools |
| Additional Screenshots |
 |
| File Type | dwg |
| Materials | Other |
| Measurement Units | Metric |
| Footprint Area | |
| Building Features | |
| Tags | autocad, building, College, DETAIL, DWG, elevation, india, library, plan, plans, primary, schedule, school, toilet, university, windows |








