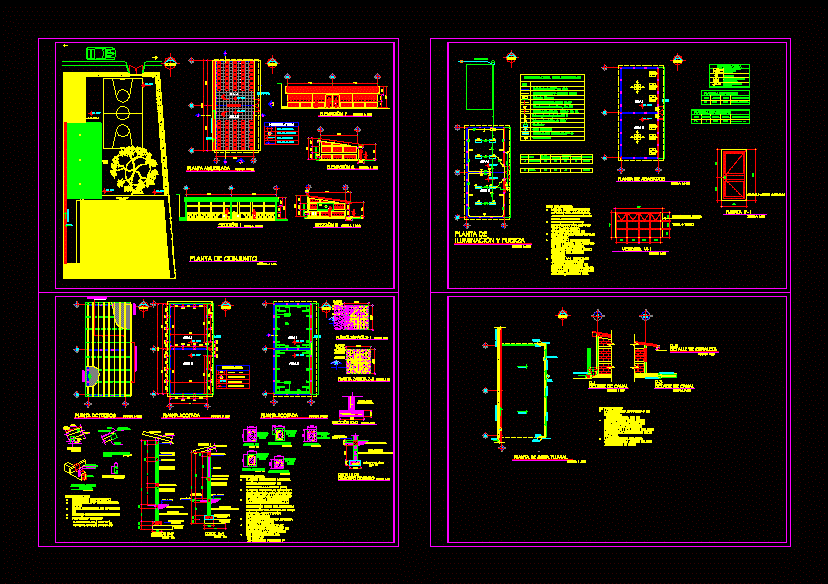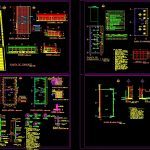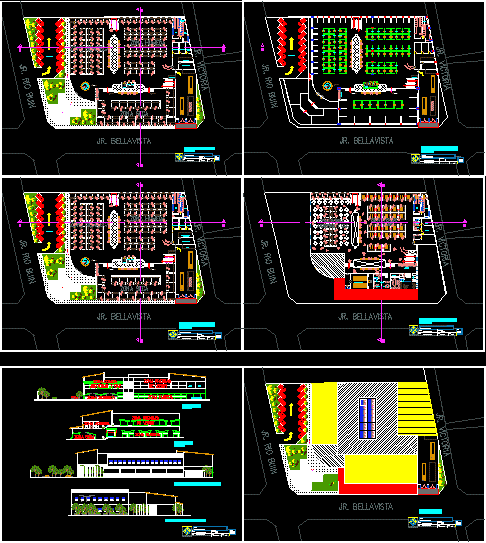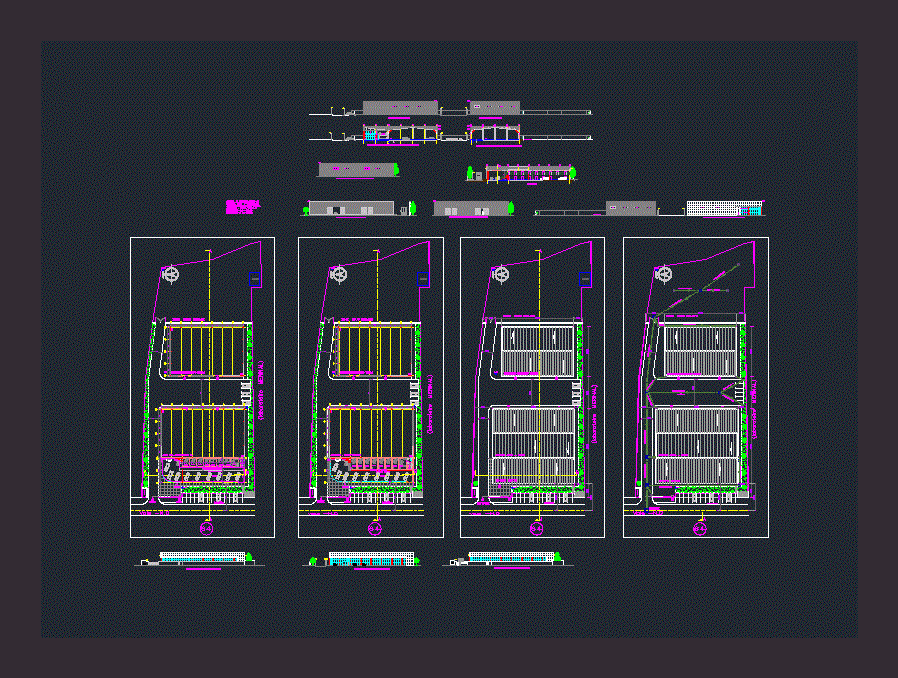Primary School Classrooms DWG Plan for AutoCAD

GAME PLANS two classrooms; PRIMARY SCHOOL; STRUCTURE GALVANIZED SHEET METAL MAS; BLOCK WALLS SEEN CIZADOS.
Drawing labels, details, and other text information extracted from the CAD file (Translated from Spanish):
nomenclature, type of door, window with metal frames, indicates level on hearth, t. l., p. g., block seen and zizado, roof of sheet, of humidity, sheet of doors, type, width, height, observations, metal door, window sill, amount, ashlar, door and metal frame, lintel, abc, column , section c-c ‘, stool, water repellent screed, running foundation, detail of, final flooring, final flooring, intermediate flooring, shoe projection, waterfront, window, window sill, crown beam, a-a cut’, channel of lamina, corridor, furnished plant, indicates type of facades, indicates level of floor, indicates type of cuts, indicates boundary of level, ditch, plant of set, plant of ceilings, sidewalk, limited plant, ca, without scale, detail of anchor in hearth, detail of union of ceiling, capote, galvanized sheet, screw buscarosca, detail of costaneras, force, counter, octagonal box, box of flipones, sim., nomenclature of electricity, lighting, elements, circuit, use, no . of, positive, neutral, return, protection, municipal connection, receptacle, plant, finishing plant, folding for outside, metal door and frame, canal, rainwater plant, bap, container, water, pipe, existing channel, detail of channel, detail of gutter, channel, north, lighting and force
Raw text data extracted from CAD file:
| Language | Spanish |
| Drawing Type | Plan |
| Category | Schools |
| Additional Screenshots |
 |
| File Type | dwg |
| Materials | Other |
| Measurement Units | Metric |
| Footprint Area | |
| Building Features | |
| Tags | autocad, classrooms, College, DWG, elementary, galvanized, Game, library, metal, plan, plans, primary, school, sheet, structure, university |








