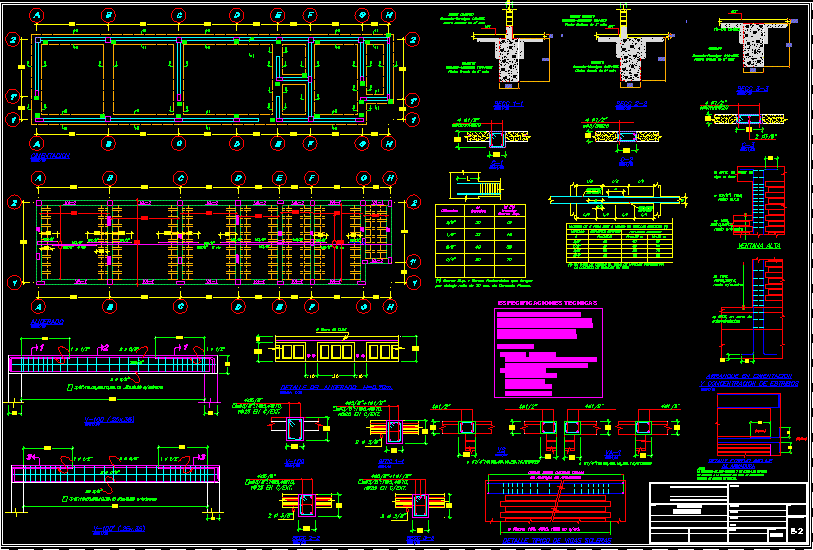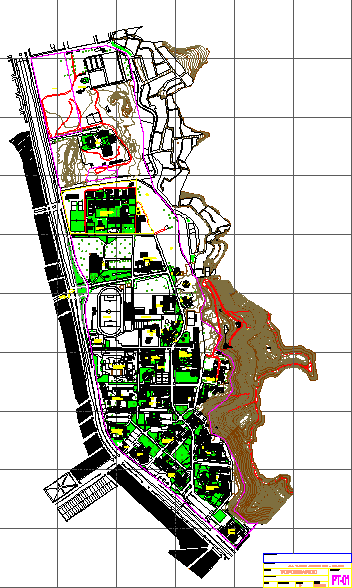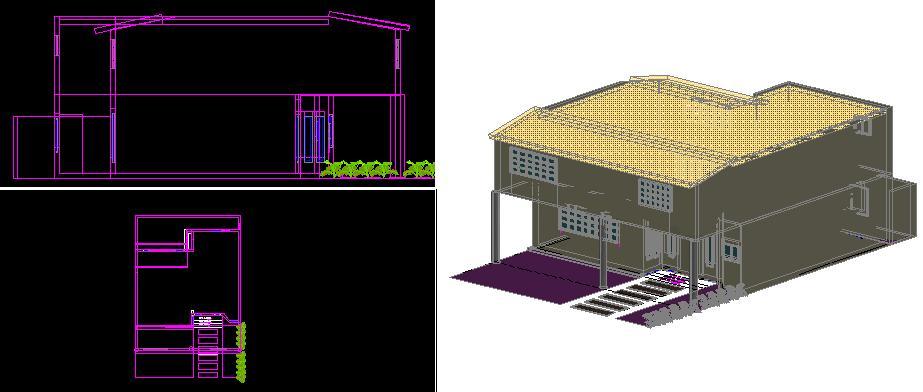Primary School DWG Block for AutoCAD

College Planimetria primary
Drawing labels, details, and other text information extracted from the CAD file (Translated from Spanish):
post, mailbox, colonia metalia, grotto, plaza, andres avelino pamo avenue, gustavo pinto street, paula gonzales vigil street francisco, arequipa street, jorge basadre grohmann street, avenida heroes de la guerra del pacifico, laminate floor, teachers room, load, room, main entrance, ss-hh, dep., cleaning, teachers, ceramic floor, sports, platform, cement floor, polished, patio, flagpole, sidewalk, cement floor, – -, box vain, type, sill, windows, doors, long, high, material, wood, natural grass, roof projection, rachell mesh projection existing, level, educational, environment, quantity, useful area, area, roof, area, spaces, primary , room of pedagogic uses – tic, kitchen, deposit of foods, direction and secretary, topico, room of load, pedagogical, administrative, free area, patio and sport platform, deposit of physical education, hygienic services doc. and adminit., cleaning and maintenance deposit, multipurpose room, multigrade, complementary, hygienic services – students
Raw text data extracted from CAD file:
| Language | Spanish |
| Drawing Type | Block |
| Category | Schools |
| Additional Screenshots |
 |
| File Type | dwg |
| Materials | Wood, Other |
| Measurement Units | Metric |
| Footprint Area | |
| Building Features | Deck / Patio |
| Tags | autocad, block, College, DWG, library, planimetria, primary, school, university |








