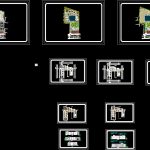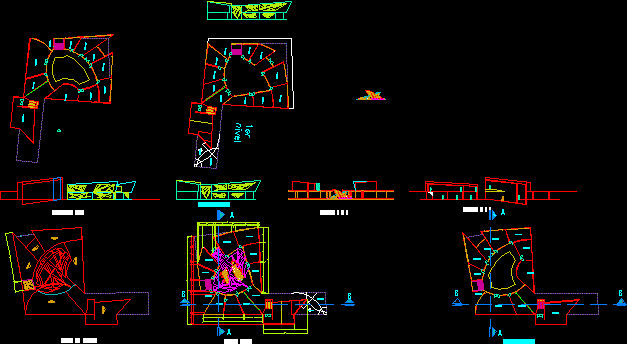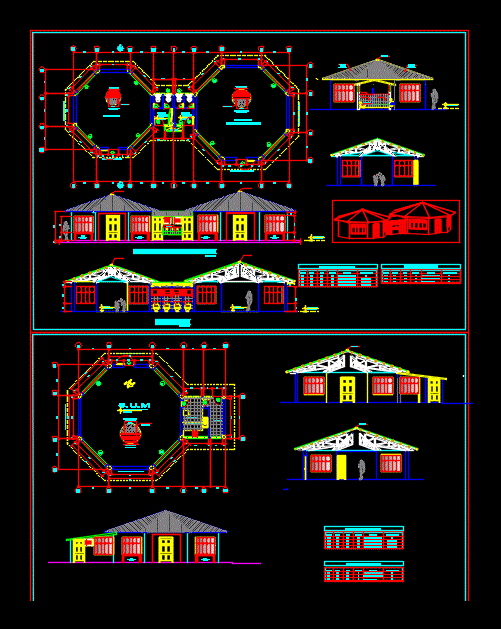Primary School DWG Block for AutoCAD
ADVERTISEMENT

ADVERTISEMENT
General Planimetria – distribution – facade
Drawing labels, details, and other text information extracted from the CAD file:
shelves, books, experiment bench, section a-a, section b-b, west elevations, south elevations, north elevation, east elevation, computer lab, general science lab., class room, headmaster, secretary, kit., canteen, teacher room, toilets, first aid, preparation room, multifunctun, store, library, social w., multiple activites, class room, hangers, board, guard room, class room details, section c-c
Raw text data extracted from CAD file:
| Language | English |
| Drawing Type | Block |
| Category | Schools |
| Additional Screenshots |
 |
| File Type | dwg |
| Materials | Other |
| Measurement Units | Metric |
| Footprint Area | |
| Building Features | |
| Tags | autocad, block, College, distribution, DWG, facade, general, library, planimetria, primary, school, university |








