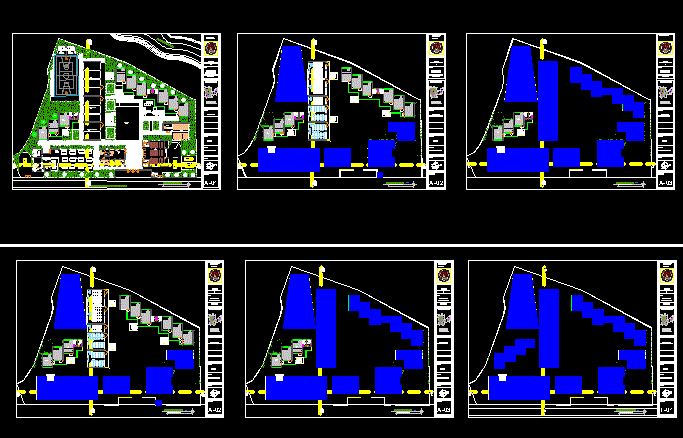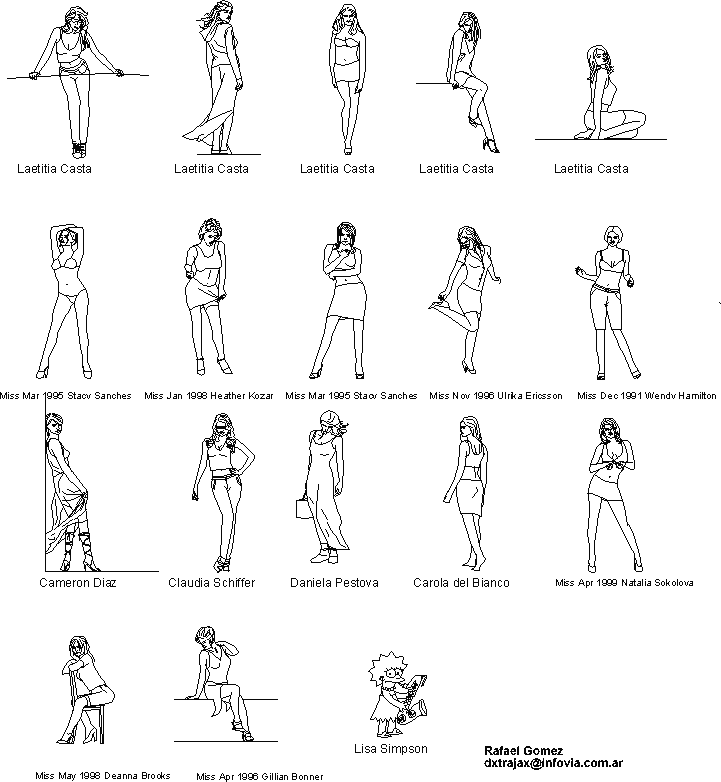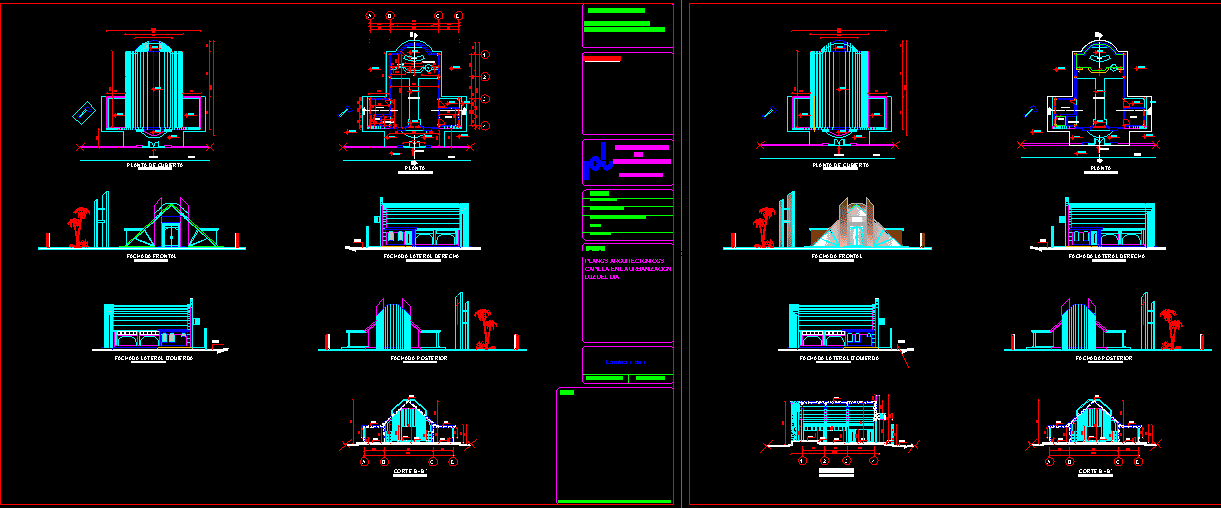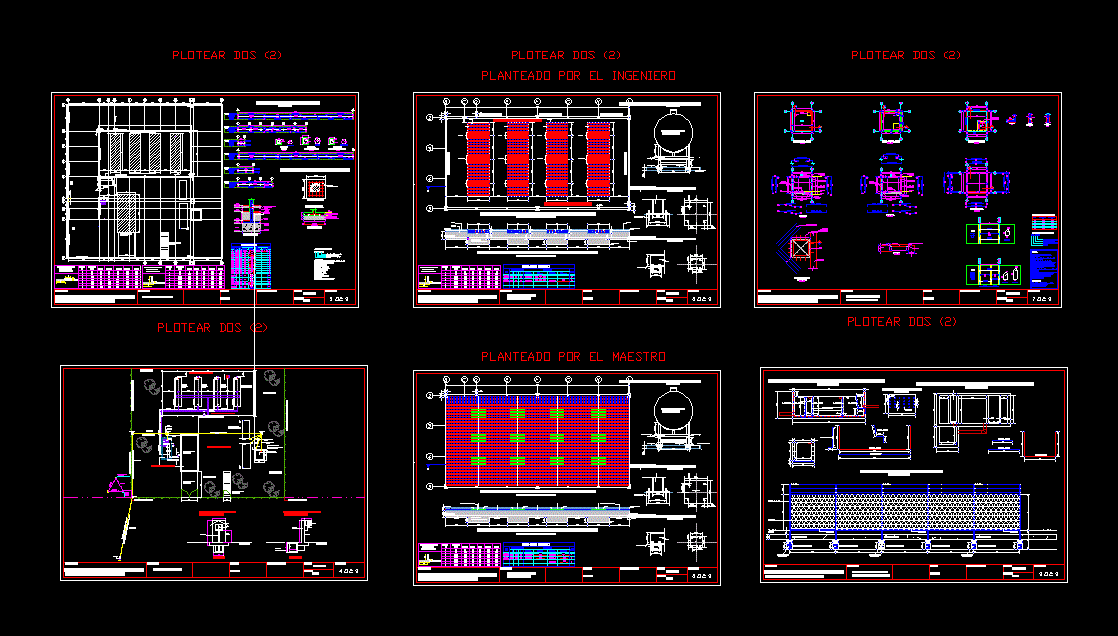Primary School DWG Block for AutoCAD

College last frames Duran Martel primary
Drawing labels, details, and other text information extracted from the CAD file (Translated from Spanish):
huanuco, ambo, tingo maria, panao, puerto inca, marañon, llata, union, jesus, chavinillo, huacaybamba, chuquis, cut aa, sum, serie granilla, kitchen, dining room, meeting room, ss.hh, administration, psychology and topic, general plant, inter – regional highway, rio huallaga, subject :, location :, student :, teachers:, north :, date :, scale :, sheet :, huánuco, receipt, parking, service, training area, polished cement floor, primary, polished burnished cement, gray, pantry, bar, wash, waiting room, file, address, archivist, secretary, ss.hhcaballeros, ss.hh .damas, hall, register, dressing room gentlemen, dressing ladies , warehouse, main entrance, concrete pavers, kitchen, library, secondary, laboratory of natural sciences, specialized laboratory, multifunctional workshop, guardian, multifuncinal court, cement floor, dressing room, control, secondary computer room, primary computer room, math, aedibujo and painting, ae language s, floor plan, main elevation, professional academic school, architecture, national university, hermilio valdizán, alvarado, portalatino elki, arq. victor collazos linares, arq. walter bruno saavedra, course:, design workshop, complex, educational, frames durán, martel, educational complex marcos duran martel
Raw text data extracted from CAD file:
| Language | Spanish |
| Drawing Type | Block |
| Category | Schools |
| Additional Screenshots |
 |
| File Type | dwg |
| Materials | Concrete, Other |
| Measurement Units | Metric |
| Footprint Area | |
| Building Features | Garden / Park, Parking |
| Tags | autocad, block, College, DWG, frames, library, primary, school, university |








