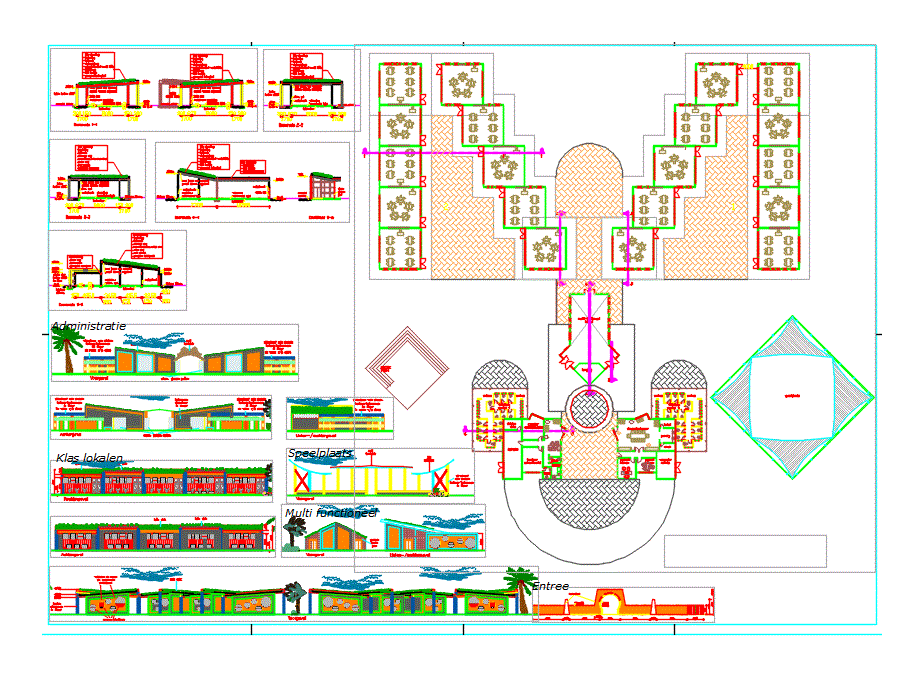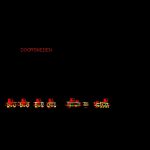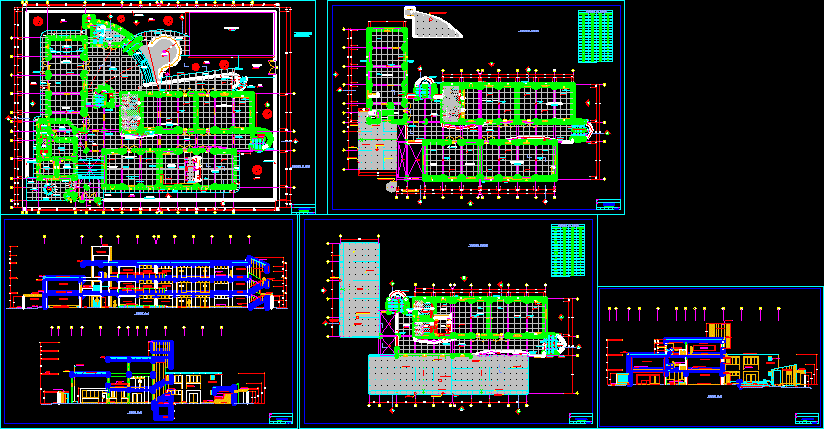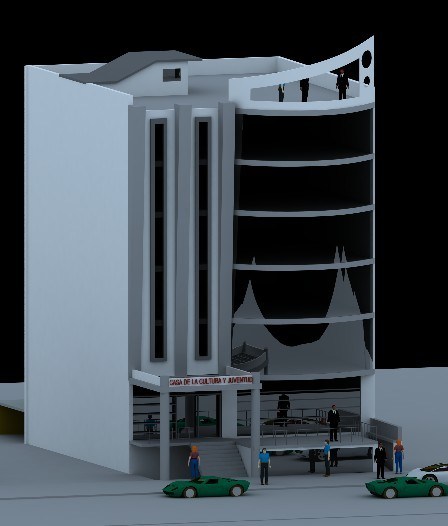Primary School DWG Plan for AutoCAD
ADVERTISEMENT

ADVERTISEMENT
Plans – elevations – sections
Drawing labels, details, and other text information extracted from the CAD file (Translated from Dutch):
desk chair, toilet, pantry, storage room, electricity data, entrance, lecturer’s room, lecture room, playground, meeting room, floor plans, sections, façade views, concrete structure in wall, sail tent roof, glass alum. front, garden roof, alum. glass fronts, difference in color and concrete structure, concrete columns in color, front facade, rear facade, right gable, music square, parallel running, poured concrete ring binder, entrance papa cornes basis school, natural stone in gabions, classrooms, administration, multi functional, playground , entrance
Raw text data extracted from CAD file:
| Language | Other |
| Drawing Type | Plan |
| Category | Schools |
| Additional Screenshots |
 |
| File Type | dwg |
| Materials | Concrete, Glass, Other |
| Measurement Units | Metric |
| Footprint Area | |
| Building Features | Garden / Park |
| Tags | autocad, College, DWG, elevations, library, plan, plans, primary, school, sections, university |








