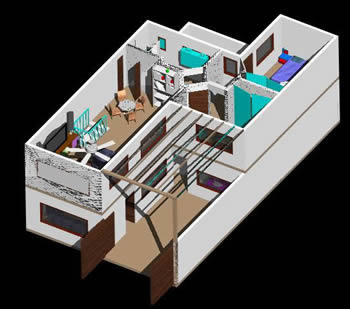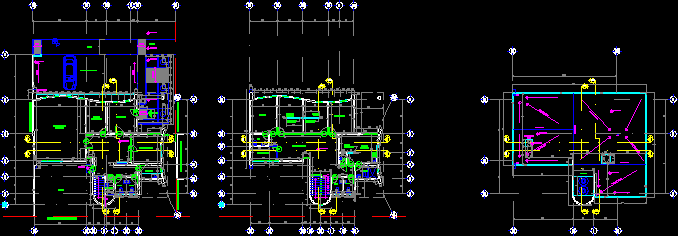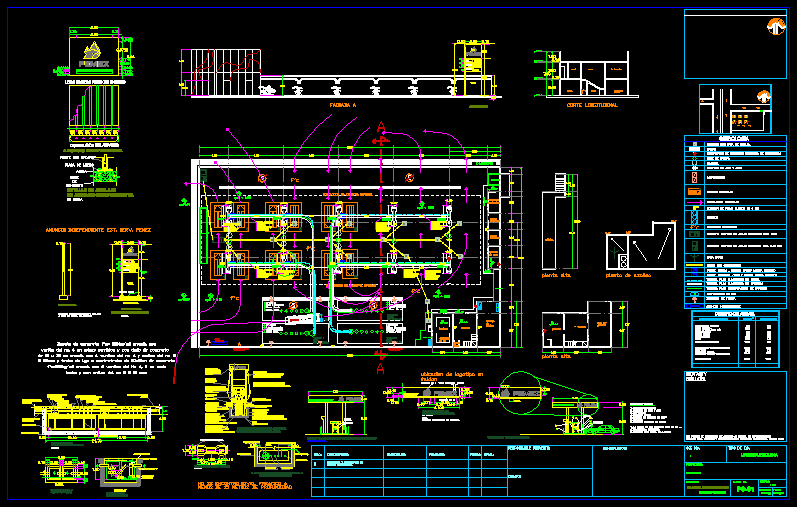Primary School DWG Plan for AutoCAD
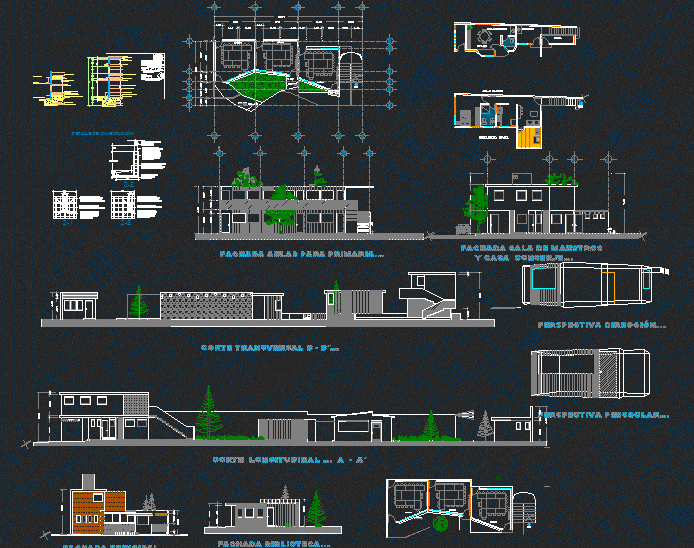
General floorplan of a primary school
Drawing labels, details, and other text information extracted from the CAD file (Translated from Spanish):
saved, didactic material, warehouse, sandbox, preschool, address, teacher’s room, hall, bathrooms, music, coputo, maintenance, planting, nursing, library, up, second level, laboratory, cafeteria, main access, access, bap, pending , active primary school, land area, graphic scale, scale, architectural plant, date, delegation tlalpan mèxico df, house open to time, uam – xochimilco, alfredo nader mena, flat roofs, bathroom, corral, ground floor, vevederos, facade classrooms for primary …, faculty room facade, and house caretaker …, library facade …, main facade …, perspective peescolar …, perspective direction …, in both directions, and concrete, reinforced concrete deck, reinforced concrete castle, foundations: masonry central foundation, detail of, extra thin flat mortar, cream-colored comex mark vinyl paint, annealing red brick parapet, tezontle filling, mortar flattening, paste texturi co lor white ostion thin thickness, thin flat mortar, tepetate filling, texturi of thick thickener champagne color, tubular profile, dala armed armor, made with concrete, foundation template, cuts by facade
Raw text data extracted from CAD file:
| Language | Spanish |
| Drawing Type | Plan |
| Category | Schools |
| Additional Screenshots |
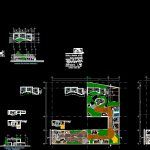 |
| File Type | dwg |
| Materials | Concrete, Masonry, Other |
| Measurement Units | Metric |
| Footprint Area | |
| Building Features | Deck / Patio |
| Tags | autocad, College, DWG, floorplan, general, library, plan, primary, school, university |



