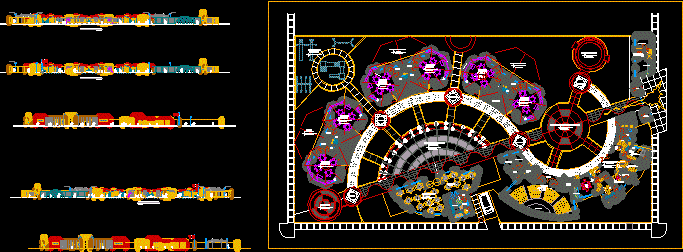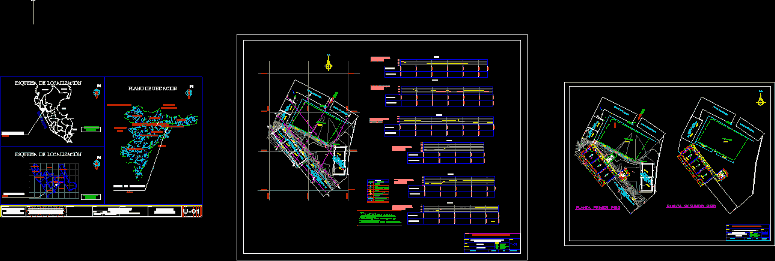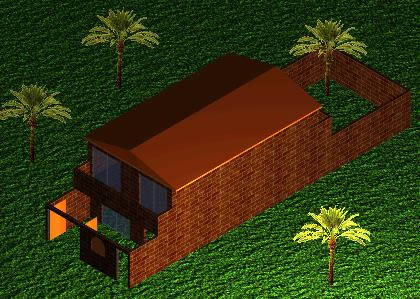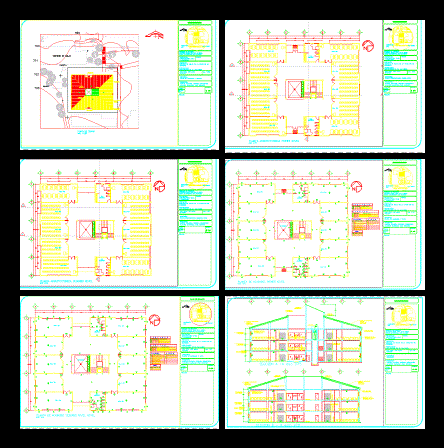Primary School DWG Plan for AutoCAD

sections and plans
Drawing labels, details, and other text information extracted from the CAD file (Translated from Spanish):
depo., classroom, nature sector, outside classroom, sh, auditorium, ss.hh female., ss.hh men, secretary, sh, deposit, hall, room, address, teachers, wait, psychology, topical, file, cl , kitchen, patio, bio-garden, hall, archives, bio-garden area, games, ceramic floor, table for, tarred wall, and painted, main elevation, initial educational institute, aeiou, outdoor classroom, recreational area, hallway, parking, nutrition, sh. women, stage, sum, teachers room, prayer area, garden, metal structure, ventilation, ornamental lamp, administration, dining room, children, alace., booth, depo, surveillance, bio orchard, sum, central courtyard, gazebo, gras american, terrace, hard court, living, reception yard, reports, kitchenet, ss.hh., males, ladies, foyer, dressing room, area, exterior, room, bedroom, house, caretaker
Raw text data extracted from CAD file:
| Language | Spanish |
| Drawing Type | Plan |
| Category | Schools |
| Additional Screenshots |
 |
| File Type | dwg |
| Materials | Other |
| Measurement Units | Metric |
| Footprint Area | |
| Building Features | Garden / Park, Deck / Patio, Parking |
| Tags | autocad, College, DWG, library, plan, plans, primary, school, sections, university |








