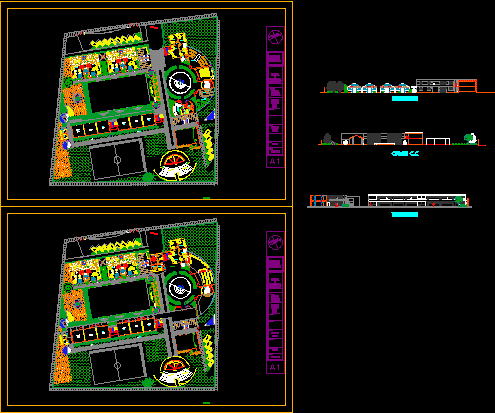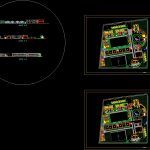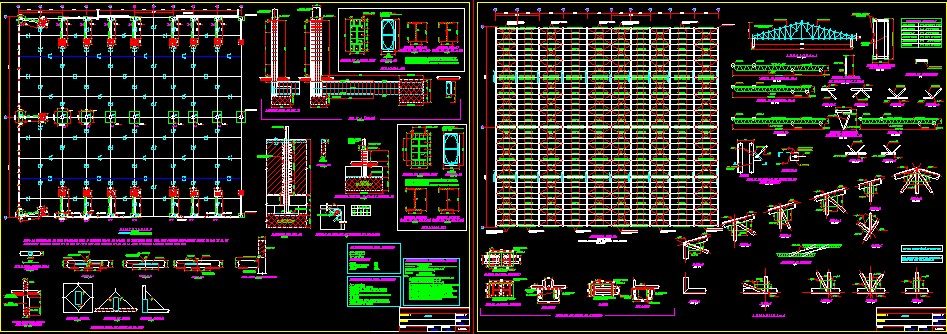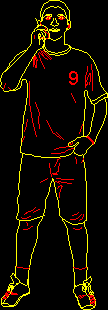Primary School DWG Section for AutoCAD

Plants – Sections – Elevations of health services
Drawing labels, details, and other text information extracted from the CAD file (Translated from Spanish):
table for, polished concrete floor, colored and bruned, room, npt, embankment, entrance, therapy room, assisted, social, waiting room, secretary, reports -, sh, hall, address, family, public hall, garden, classroom for parents, banner flag, podium, psychology, topic, grotto, project. metal cover, amphitheater, stage, recess, bleachers, classroom, patio, circulation, Venetian tile floor, changing rooms, storage, reception and dispatch of books, warehouse, library, kitchen, cafeteria, dep., recreational games, sandbox, ladies, ss .hh., gentlemen, communication, integral, small, games, construction, plane :, first floor, student :, esc :, National University of San Agustin, film :, date :, chair :, court bb, court cc, court aa, drawing, painting and, administration, sub direction, accounting
Raw text data extracted from CAD file:
| Language | Spanish |
| Drawing Type | Section |
| Category | Schools |
| Additional Screenshots |
 |
| File Type | dwg |
| Materials | Concrete, Other |
| Measurement Units | Metric |
| Footprint Area | |
| Building Features | Garden / Park, Deck / Patio |
| Tags | autocad, College, DWG, elevations, health, library, plants, primary, school, section, sections, Services, university |








