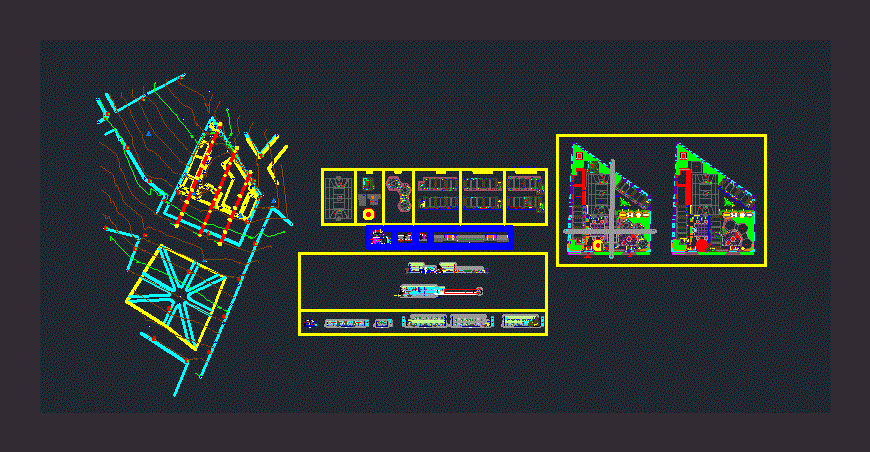Primary School Secondary Initial DWG Plan for AutoCAD

Shown in architectural model; plan and sections of the various blocks that are part of the primary school block; secondary; administrative; initial block recreational games and sports also podium slab with acabos mentioned detailed levels.
Drawing labels, details, and other text information extracted from the CAD file (Translated from Spanish):
dump, beam projection, painting and music, reading, science, construction, deposit, ss.hh., variable, primary, workshop and laboratory, cag, cas, antler, lime, cad, box of tall windows, long, high, sill, material, code, door panel, lightning, features, low window box, wood, glazed, vaiven – wood, plywood, wood paneled, wood, counterplate, knob always free, is opened with a key when the interior button has been Powered, external description, type, locks, scheme, exterior, interior, interior description, typical environments, lock always fixed, opens only with key metal patch, ie don alberto – primary – secondary, main elevation, sidewalk , detail of bars, plate two strokes, column, weld, welded plate, the turning radius of the doors, safety pin, nut and washer, nut, plate, plate, rivet, plate, fixed end, extreme, but in the simple door, see detail, wheel, zz cut, bolt, xx cut, horizontal section, section aa, elevation, floor, ie don alberto – initial, admin-dining-topico, level table, multipurpose room, topic, dining room , deposit of educational material, staff room, secretary
Raw text data extracted from CAD file:
| Language | Spanish |
| Drawing Type | Plan |
| Category | Schools |
| Additional Screenshots | |
| File Type | dwg |
| Materials | Wood, Other |
| Measurement Units | Metric |
| Footprint Area | |
| Building Features | Deck / Patio |
| Tags | architectural, autocad, block, blocks, College, DWG, initial, library, model, part, plan, primary, school, secondary, sections, shown, university |








