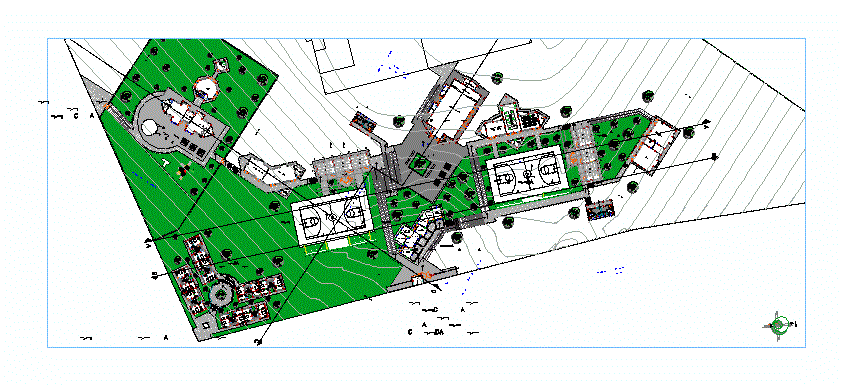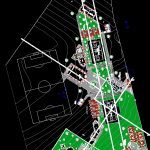Primary And Secondary School DWG Block for AutoCAD

General Flatness – designations
Drawing labels, details, and other text information extracted from the CAD file (Translated from Spanish):
ecenario, auditorium, procenio, deposit, pasadiso, classrooms, kitchen, dining room, ceramic workshop, school kiosk, primary classrooms, secondary classrooms, sidewalk, topical, computer center, cleaning deposit, school kiosk, multifunctional laboratory, mud burner, auditorium sum, deposit of educational material file impressions, secretary, topic – psychology, address, waiting room, sub address, cabinet of physical education, teachers room, apafa, administrative area, ss.hh. women, banking, dressing rooms, s.h.p, ss.hh. males, ss.hh. primary, multipurpose room, weaving-weaving workshop, ceramic workshop, guardianship, teachers living, initial level module, primary level, secondary level, main entrance primary and secondary level, initial level entry, teachers income
Raw text data extracted from CAD file:
| Language | Spanish |
| Drawing Type | Block |
| Category | Schools |
| Additional Screenshots |
 |
| File Type | dwg |
| Materials | Other |
| Measurement Units | Metric |
| Footprint Area | |
| Building Features | |
| Tags | autocad, block, College, designations, DWG, flatness, general, library, primary, school, secondary, university |








