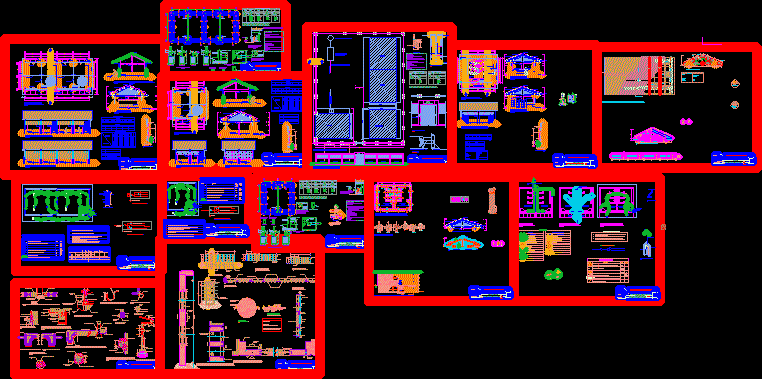Primary And Secondary School Tincocc Ullpac DWG Full Project for AutoCAD

Scool projects .Primary and secondary school
Drawing labels, details, and other text information extracted from the CAD file (Translated from Spanish):
black color, ground hole, electrical outlets, reserve, lighting, therma, electric pump, npt, ntn, nvt, overflow, column table, level, type, bxt, floor, ø column, beam, window, pluvial drain pipe, protection of tub. storm drain, concrete gutter, for storm drainage, detail of concrete gutter, and protection of the tub. pluvial, lock two strokes forte, transparent national semi-double, tarrajeo rubbed, wood board reduced, latex, white color, latex, nilo green, wooden doors with varnish, iron with security, latex, green color nile, latex white smoke, latex color white smoke, enamel, gray color fog, enamel and anticorrosive, tarrajeo rubbed fine, classrooms, environments, ceramic latex, carpentry, painting of finishes, doors, windows, walls, beams, columns, contrazócalos, skirting, finishes, glass, locksmith, iron, inter., ceiling, paintings, walls, exter., columns, beams, box of bays, doors, windows, alfeizer or, width, height, wood, material, quantity, floors, wood screwed, wood floor , polished and burnished cement floor, circulation path, bruña, pluvial drain pipe, distribution, wall slate, wood pulp, aa section, Andean tile great wave, galvanized iron channel, galvanized ridge, shaft d e ridge, ceiling, tarred and painted color enamel griz fog, legend, tarred and painted slate green color, tarred and painted latex green color nile, tarred and painted color latex white smoke, tarred and painted ceramic latex color, painted latex color white , details, wood floor screw, circulation, right lateral elevation, location :, date :, San Francisco district municipality of sangayaico, distribution, cut and elevations, project :, plane :, lamina :, scale :, digitation :, responsible :, Galician darwing d., beam projection, front elevation, rear elevation, over light, ceiling projection, slate, and sheet metal with thermomagnetic switches for DIN rail, general technical specifications, accessories: for outputs such as switches, receptacles, telephones, with the sanitary pipes, having to waterproof them conveniently., all the exits and pipes embedded in the floor will be ordered and coordinated, the It would be that it crosses the land will be protected with a coating, intercoms, etc., will be similar to those of the modus de ticino series, boxes: they will be of light galvanized iron, with plastic plates, copper conductor, detail grounding hole, copper rod, earth mixture, with charcoal, simple concrete die, pvc-sel pipe, ntn, indication, upper, lower, general legend, single, double and triple single-pole switch, junction box with blind cover, lighting distribution board and receptacles, light center, ceiling device outlet, pass box with blind cover, .nsabc, description, symbol, single-phase receptacle double ground, according to, roof, octagonal, rectangular, special, inst electrical, total, area, table of maximum demand, classrooms, free area, covered area, uses, maximum, demand, factor, load, sub-total, address, ss.hh., mooring column, plant meeting between column and joint, detail of ticero, varnished brushed wooden frame, three hands of slate-green slate paint, brick wall, slate cement, exterior, elastic polyurethane, technopor or foam, construction process, column, interior, rear and sides the classrooms, sidewalk detail, top cord splicing detail, screw wood belts, facing central patio, Andean tile roof great wave, polished cement counterbow, circulation gallery, polished and burnished cement, meeting of protection path with classroom , sidewalks, polished cement, wood counter screw, wood tongue and groove floor, wrapped in the pipe, ceiling fixing detail, painted white color with latex, cedar color, wood flashing, brushed, sanded and varnishing, sanding and varnishing. color cedar, tarrajeo of mortar, after placing the belts, belt of wood screw, painted white with latex, varnished run wood, concrete columneta, detail-a, sanding and varnishing black color, descent pluvial, goes to channel storm drain, fixing clamp, concrete die, pvc – sap, see detail-a, see detail to, andean tile roof great wave, channel detail, brick wall, calamine nail, platen support, support detail platen, variable from, wooden frieze, brushed screw, holes for fixing screws base, clamp detail, wooden strap, screw, beam, architectural details, welding, bb cutting, door, typical, painted with anticorrosive, black enamel, panel wooden, forte lock, transparent semi-transparent glass, wooden frame, cut
Raw text data extracted from CAD file:
| Language | Spanish |
| Drawing Type | Full Project |
| Category | Schools |
| Additional Screenshots |
      |
| File Type | dwg |
| Materials | Concrete, Glass, Plastic, Wood, Other |
| Measurement Units | Metric |
| Footprint Area | |
| Building Features | Deck / Patio |
| Tags | autocad, College, DWG, full, library, primary, Project, projects, school, secondary, university |








